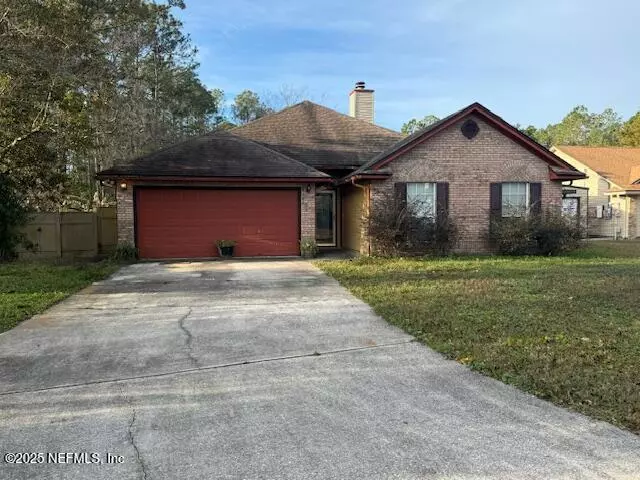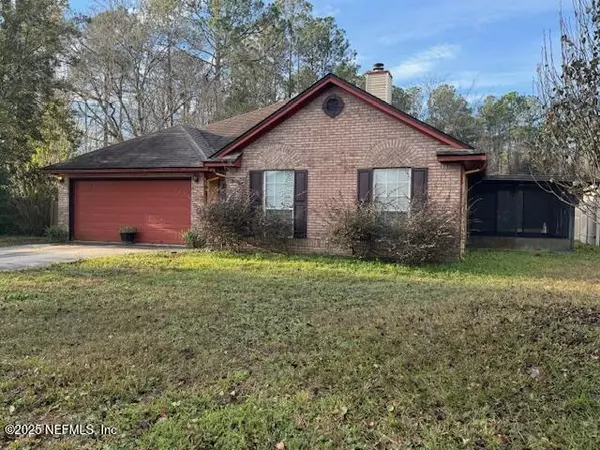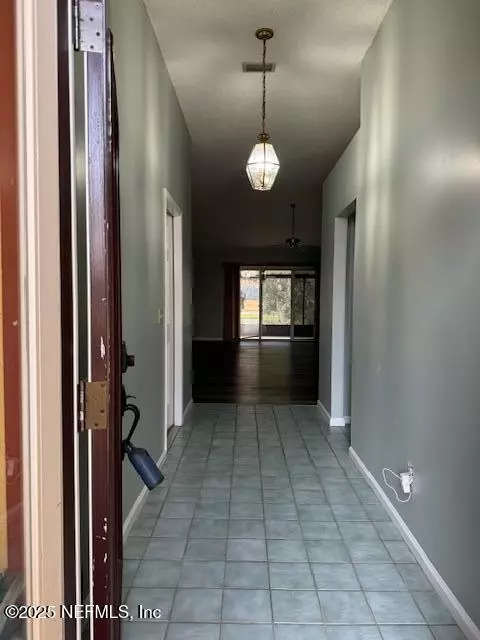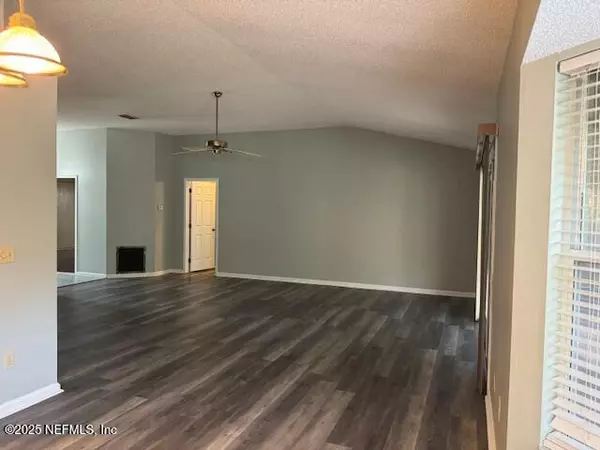8166 ROCKY CREEK DR Jacksonville, FL 32244
3 Beds
2 Baths
1,736 SqFt
UPDATED:
01/17/2025 07:06 PM
Key Details
Property Type Single Family Home
Sub Type Single Family Residence
Listing Status Active
Purchase Type For Rent
Square Footage 1,736 sqft
Subdivision Mcgirts Creek
MLS Listing ID 2042094
Bedrooms 3
Full Baths 2
HOA Y/N No
Originating Board realMLS (Northeast Florida Multiple Listing Service)
Year Built 1989
Lot Size 0.940 Acres
Acres 0.94
Property Description
COME SEE, WON'T LAST!!!
Location
State FL
County Duval
Community Mcgirts Creek
Area 063-Jacksonville Heights/Oak Hill/English Estates
Direction From I-295 West Beltway to Collins Exit W, N on Rampart Rd/Firestone Rd, W on 118th Street to S on Dickens Dr. Turn W on Dove Creek to S on Rocky Creek. Home is 2nd on R.
Interior
Interior Features Ceiling Fan(s), Eat-in Kitchen, His and Hers Closets, Open Floorplan, Pantry, Primary Bathroom - Tub with Shower, Walk-In Closet(s)
Heating Central
Cooling Central Air
Fireplaces Number 1
Fireplace Yes
Laundry Electric Dryer Hookup, Washer Hookup
Exterior
Utilities Available Electricity Connected, Water Connected
Porch Porch, Rear Porch, Screened, Side Porch
Garage No
Private Pool No
Building
Story 1
Level or Stories 1
Others
Senior Community No
Tax ID 0157161335
GET MORE INFORMATION





