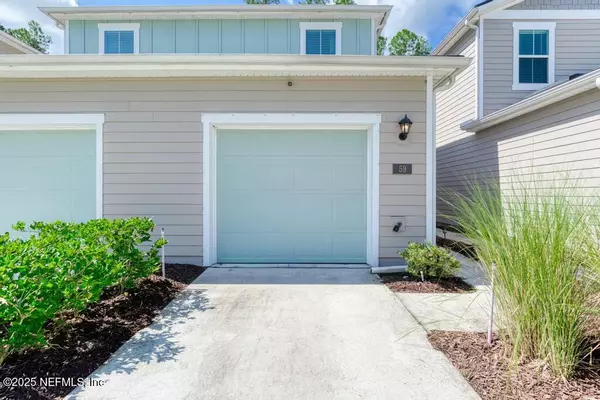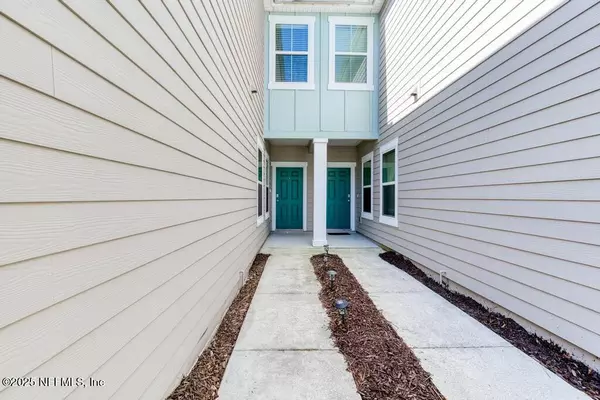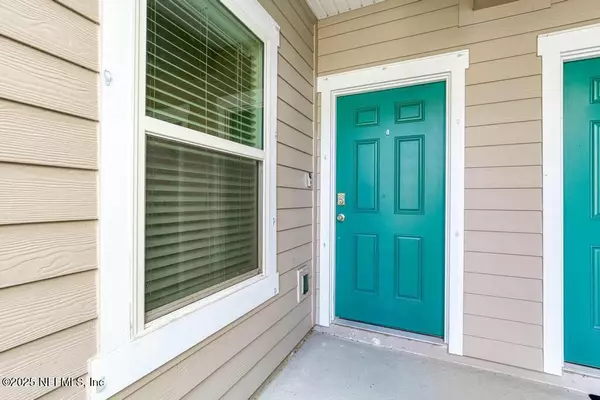59 SCOTCH PEBBLE DR St Johns, FL 32259
3 Beds
3 Baths
1,502 SqFt
UPDATED:
01/19/2025 07:49 AM
Key Details
Property Type Townhouse
Sub Type Townhouse
Listing Status Active
Purchase Type For Sale
Square Footage 1,502 sqft
Price per Sqft $209
Subdivision Aberdeen
MLS Listing ID 2063796
Style Traditional
Bedrooms 3
Full Baths 2
Half Baths 1
HOA Fees $355/qua
HOA Y/N Yes
Originating Board realMLS (Northeast Florida Multiple Listing Service)
Year Built 2021
Annual Tax Amount $4,457
Lot Size 1,742 Sqft
Acres 0.04
Property Description
A-rated St. Johns Schools and Aberdeen amenities which includes recreation and lap pools, a health and fitness center, basketball court, soccer fields and more.
Location
State FL
County St. Johns
Community Aberdeen
Area 301-Julington Creek/Switzerland
Direction From SR-13 Heading south, Left on Roberts Rd, Left on Longleaf pine, Left on Scotch Pebble, Unit is on the left. From I-95 take 210 heading west, continue onto Greenbriar, Right on Longleaf, Left on Scotch Pebble, Unit is on the left.
Interior
Interior Features Breakfast Bar, Breakfast Nook, Eat-in Kitchen, Open Floorplan, Pantry, Primary Bathroom - Tub with Shower
Heating Central
Cooling Central Air
Flooring Carpet, Vinyl
Furnishings Unfurnished
Laundry Electric Dryer Hookup, In Unit, Lower Level, Washer Hookup
Exterior
Parking Features Garage
Garage Spaces 1.0
Utilities Available Cable Available, Sewer Connected, Water Connected
Amenities Available Basketball Court, Clubhouse, Fitness Center, Park, Playground
Roof Type Shingle
Total Parking Spaces 1
Garage Yes
Private Pool No
Building
Sewer Public Sewer
Water Public
Architectural Style Traditional
New Construction No
Others
Senior Community No
Tax ID 0099010060
Security Features Smoke Detector(s)
Acceptable Financing Cash, Conventional, FHA, VA Loan
Listing Terms Cash, Conventional, FHA, VA Loan
GET MORE INFORMATION





