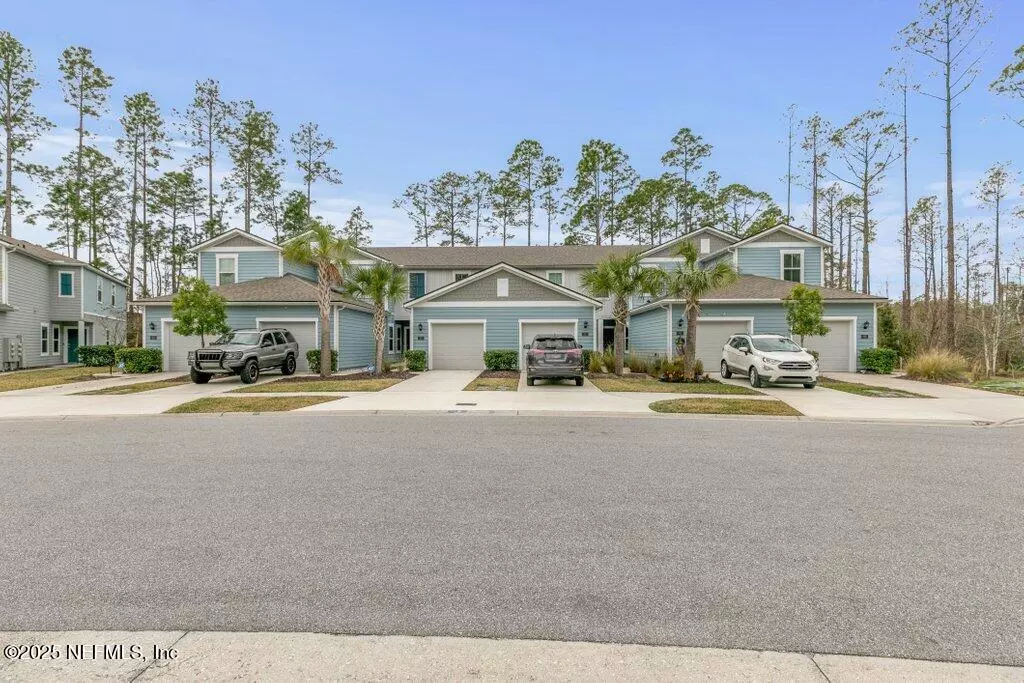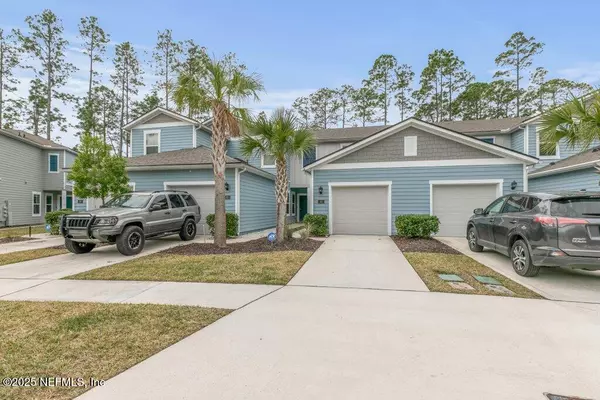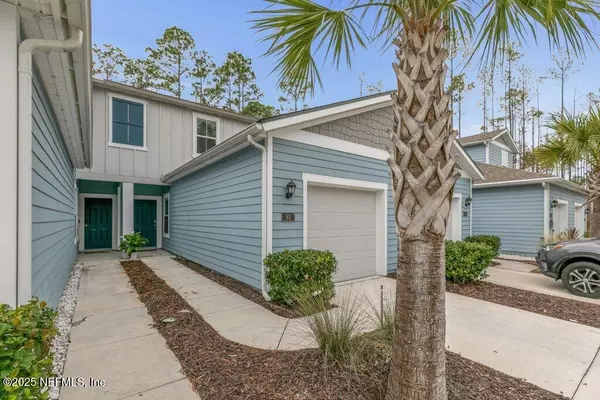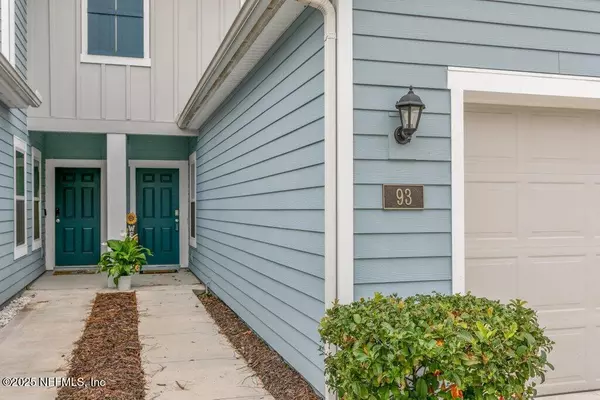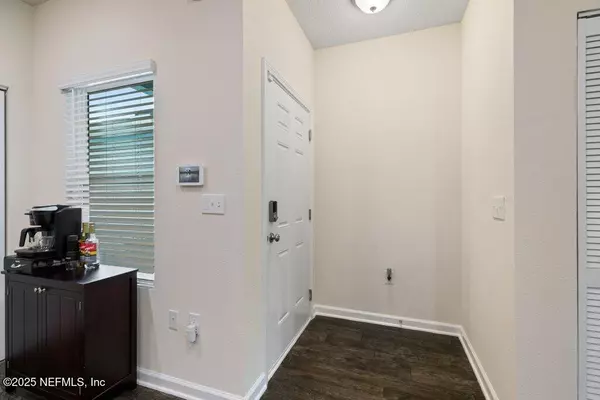93 SCOTCH PEBBLE DR St Johns, FL 32259
2 Beds
3 Baths
1,210 SqFt
UPDATED:
01/19/2025 07:46 PM
Key Details
Property Type Townhouse
Sub Type Townhouse
Listing Status Active
Purchase Type For Sale
Square Footage 1,210 sqft
Price per Sqft $227
Subdivision Aberdeen
MLS Listing ID 2065654
Style Traditional
Bedrooms 2
Full Baths 2
Half Baths 1
HOA Fees $335/qua
HOA Y/N Yes
Originating Board realMLS (Northeast Florida Multiple Listing Service)
Year Built 2020
Annual Tax Amount $2,988
Lot Size 2,178 Sqft
Acres 0.05
Property Description
Location
State FL
County St. Johns
Community Aberdeen
Area 301-Julington Creek/Switzerland
Direction Take I-95 to FL-9B South, take the St Johns Parkway Exit and turn RIGHT onto St Johns Pkwy, LEFT onto Longleaf Pine Pkwy, after approx 5.6 miles, turn RIGHT onto Scotch Pebble Dr. The property will be on the LEFT. Guest Parking will be across the street on the RIGHT.
Interior
Interior Features Breakfast Bar, Entrance Foyer, Pantry, Primary Bathroom - Tub with Shower, Smart Thermostat
Heating Central
Cooling Central Air
Flooring Carpet, Vinyl
Furnishings Unfurnished
Laundry Electric Dryer Hookup, Washer Hookup
Exterior
Parking Features Attached, Garage, Garage Door Opener
Garage Spaces 1.0
Utilities Available Cable Available, Electricity Connected, Sewer Connected, Water Connected
Amenities Available Clubhouse, Fitness Center, Jogging Path, Maintenance Grounds, Playground
View Trees/Woods
Roof Type Shingle
Porch Covered, Front Porch, Patio
Total Parking Spaces 1
Garage Yes
Private Pool No
Building
Lot Description Sprinklers In Front, Sprinklers In Rear
Sewer Public Sewer
Water Public
Architectural Style Traditional
Structure Type Fiber Cement,Frame
New Construction No
Schools
Elementary Schools Cunningham Creek
Middle Schools Switzerland Point
High Schools Bartram Trail
Others
HOA Fee Include Insurance,Maintenance Grounds,Pest Control
Senior Community No
Tax ID 0099010170
Security Features Smoke Detector(s)
Acceptable Financing Cash, FHA, VA Loan
Listing Terms Cash, FHA, VA Loan
GET MORE INFORMATION

