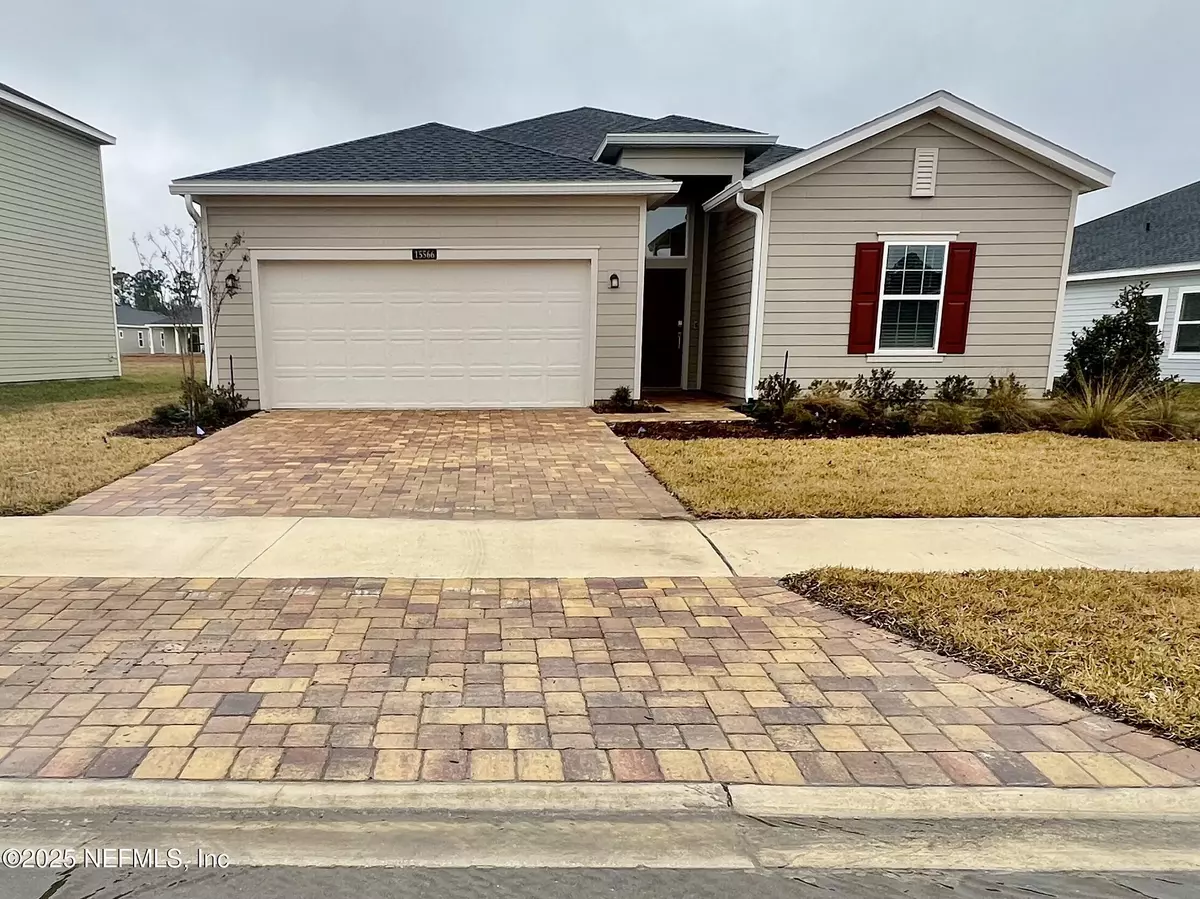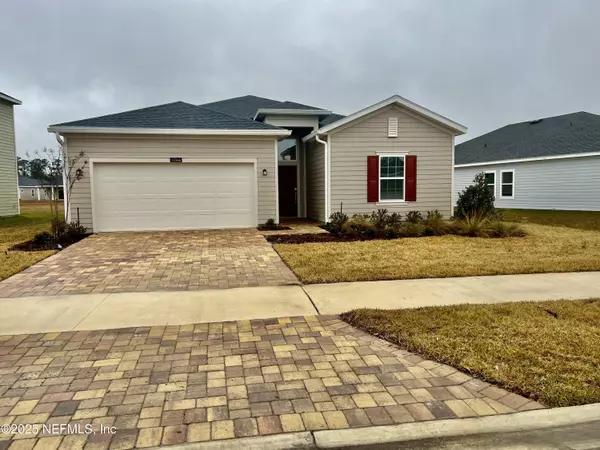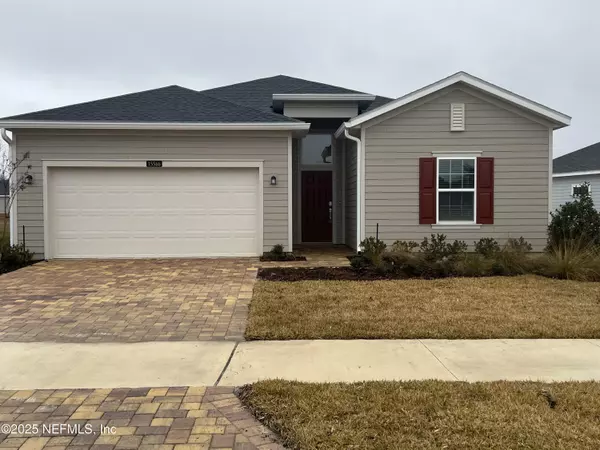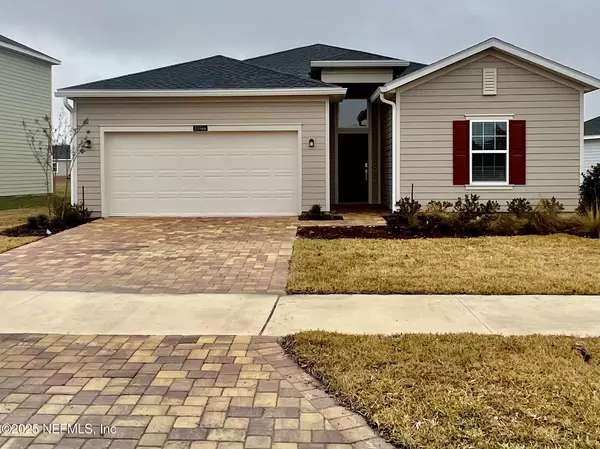15566 WHISPERING FIR DR Jacksonville, FL 32218
4 Beds
3 Baths
2,080 SqFt
UPDATED:
02/12/2025 01:21 AM
Key Details
Property Type Single Family Home
Sub Type Single Family Residence
Listing Status Active
Purchase Type For Rent
Square Footage 2,080 sqft
Subdivision Seaton Creek Reserve
MLS Listing ID 2065936
Style Traditional
Bedrooms 4
Full Baths 3
HOA Y/N Yes
Originating Board realMLS (Northeast Florida Multiple Listing Service)
Year Built 2024
Lot Size 8,276 Sqft
Acres 0.19
Property Sub-Type Single Family Residence
Property Description
Location
State FL
County Duval
Community Seaton Creek Reserve
Area 091-Garden City/Airport
Direction Take I95 to Pecan Park Exit, head west on Pecan Park Rd to Arnold Rd, turn right onto Seaton Creek Dr, take left at Gwinnett Lane, model home on the left.
Interior
Interior Features Breakfast Bar, Breakfast Nook, Entrance Foyer, Kitchen Island, Pantry, Primary Bathroom -Tub with Separate Shower, Smart Thermostat, Split Bedrooms, Walk-In Closet(s)
Heating Central
Cooling Central Air
Furnishings Unfurnished
Laundry In Unit
Exterior
Garage Spaces 2.0
Utilities Available Cable Available
Porch Front Porch, Patio, Porch, Screened
Total Parking Spaces 2
Garage Yes
Private Pool No
Building
Story 1
Architectural Style Traditional
Level or Stories 1
Others
Senior Community No
Tax ID 0196001390
Security Features Smoke Detector(s)
GET MORE INFORMATION





