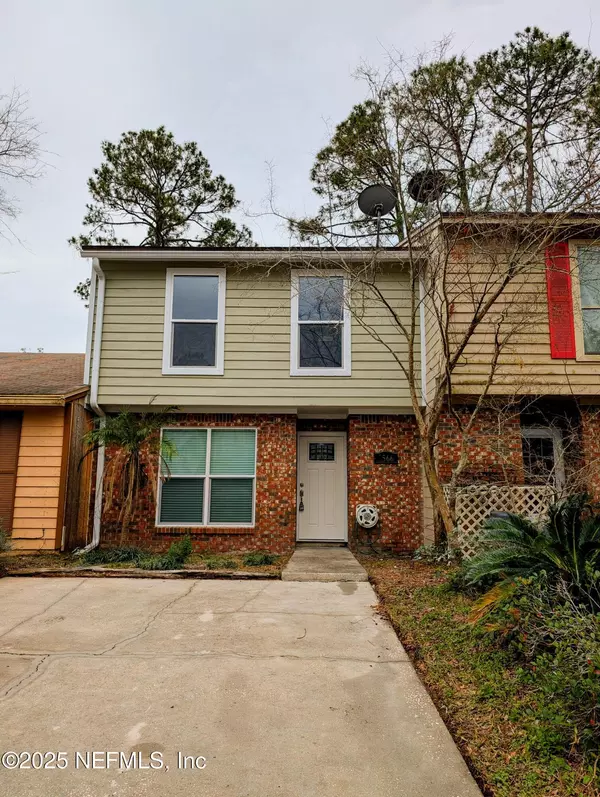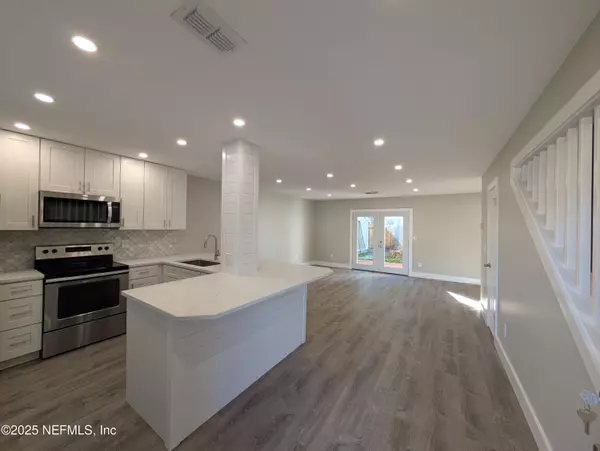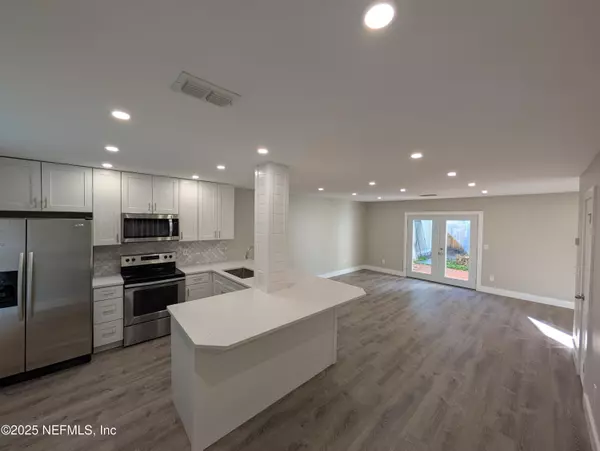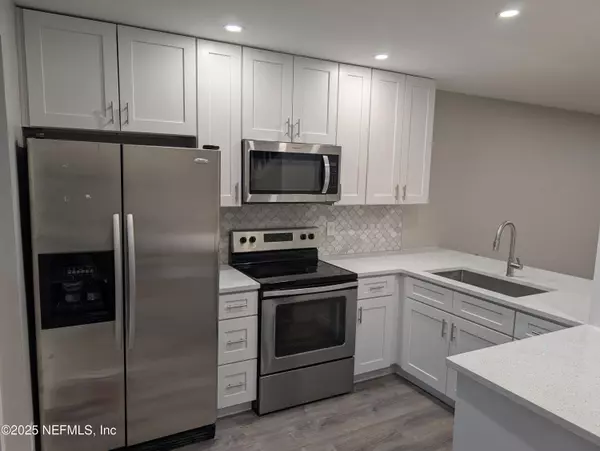5566 CABOT DR N Jacksonville, FL 32244
2 Beds
2 Baths
1,108 SqFt
UPDATED:
01/25/2025 01:00 AM
Key Details
Property Type Single Family Home
Sub Type Single Family Residence
Listing Status Active
Purchase Type For Sale
Square Footage 1,108 sqft
Price per Sqft $203
Subdivision Lexington Square
MLS Listing ID 2066658
Bedrooms 2
Full Baths 1
Half Baths 1
Construction Status Updated/Remodeled
HOA Y/N No
Originating Board realMLS (Northeast Florida Multiple Listing Service)
Year Built 1986
Annual Tax Amount $1,989
Lot Size 2,178 Sqft
Acres 0.05
Property Description
The kitchen boasts white shaker cabinets and quartz countertops with an open entertaining concept. The new plumbing fixtures and updated lighting enhance the space throughout.
Both bathrooms have been fully updated with contemporary finishes. A private backyard adds extra charm, making this townhome perfect for low-maintenance living and a comfortable retreat.
A/c system is brand new!
Conveniently located near shopping, dining, and NAS JAX, it's an ideal choice for first-time buyers or investors looking for a stable and elegant investment rental. Don't miss out on this stunning property!
Location
State FL
County Duval
Community Lexington Square
Area 056-Yukon/Wesconnett/Oak Hill
Direction East on 103 rd St towards NAS JAX. Turn Right on Marathon PKWY. Turn Right on Cabot Dr N. House is on the Left.
Interior
Interior Features Breakfast Bar, Eat-in Kitchen, Jack and Jill Bath, Open Floorplan, Primary Bathroom - Tub with Shower, Skylight(s), Walk-In Closet(s)
Heating Central
Cooling Central Air
Flooring Carpet, Vinyl
Furnishings Unfurnished
Laundry Electric Dryer Hookup, Lower Level, Washer Hookup
Exterior
Parking Features Attached
Fence Back Yard, Full, Privacy, Wood
Utilities Available Electricity Connected, Sewer Connected, Water Connected
Roof Type Shingle
Porch Patio
Garage No
Private Pool No
Building
Faces North
Sewer Public Sewer
Water Public
Structure Type Frame,Wood Siding
New Construction No
Construction Status Updated/Remodeled
Others
Senior Community No
Tax ID 1035295782
Acceptable Financing Cash, Conventional, FHA
Listing Terms Cash, Conventional, FHA
GET MORE INFORMATION





