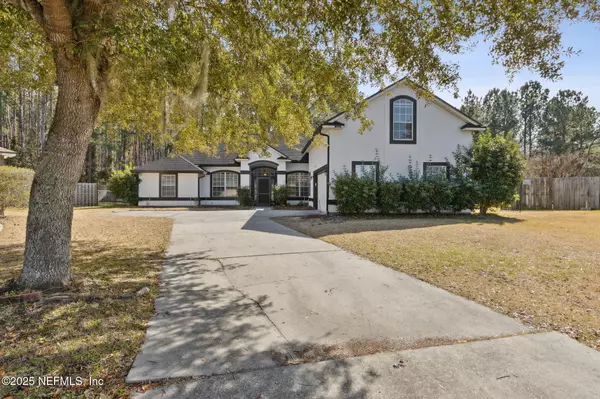13264 SMITHWICK LN Jacksonville, FL 32226
5 Beds
4 Baths
3,037 SqFt
OPEN HOUSE
Sat Feb 01, 2:00pm - 4:00pm
UPDATED:
02/01/2025 02:34 PM
Key Details
Property Type Single Family Home
Sub Type Single Family Residence
Listing Status Active
Purchase Type For Sale
Square Footage 3,037 sqft
Price per Sqft $151
Subdivision Victoria Lakes
MLS Listing ID 2067888
Style Traditional
Bedrooms 5
Full Baths 4
HOA Fees $535/ann
HOA Y/N Yes
Originating Board realMLS (Northeast Florida Multiple Listing Service)
Year Built 2006
Annual Tax Amount $6,856
Lot Size 0.420 Acres
Acres 0.42
Property Description
Nestled in a peaceful cul-de-sac in the desirable Victoria Lakes community, this 5-bedroom, 4-bathroom gem offers the perfect blend of space, style, and comfort. With a full stucco exterior, this home boasts a modern curb appeal and a welcoming courtyard entry leading to a 2-car garage.
Step inside to find formal living and dining areas, perfect for hosting guests, and an open-concept kitchen featuring brand-new granite countertops, 42-inch cabinets, a cozy nook, and a breakfast bar—ideal for casual dining and entertaining. The gathering room with a fireplace adds warmth and charm, making it the perfect place to relax. The owner's suite is a private retreat, complete with a bay window, tray ceilings, a huge walk-in closet, a garden tub, and a separate shower. A bonus room upstairs provides flexibility as a fifth bedroom, playroom, office, or media room.
Enjoy Florida living with a screened lanai and a spacious backyard CONT: perfect for outdoor gatherings. The luxury vinyl plank and tiled flooring throughout make for an elegant yet low-maintenance lifestyle.
With ample space for family and guests, reduced traffic for added privacy, and a prime location, this home is a true standout. Schedule your showing today!
Location
State FL
County Duval
Community Victoria Lakes
Area 096-Ft George/Blount Island/Cedar Point
Direction From I-295 N to I-95 S. Exit on Alta Dr., R on Victoria Lakes Dr. At traffic circle, straight on Victoria Lakes Dr N. Left on Smithwick Ln
Interior
Interior Features Jack and Jill Bath
Heating Central
Cooling Central Air
Flooring Tile
Fireplaces Number 1
Fireplace Yes
Exterior
Parking Features Garage
Garage Spaces 2.0
Fence Back Yard
Utilities Available Cable Available, Electricity Connected, Sewer Available
Roof Type Shingle
Porch Screened
Total Parking Spaces 2
Garage Yes
Private Pool No
Building
Lot Description Cul-De-Sac
Sewer Public Sewer
Water Public
Architectural Style Traditional
New Construction No
Others
Senior Community No
Tax ID 1063754900
Security Features Smoke Detector(s)
Acceptable Financing Cash, Conventional, FHA, VA Loan
Listing Terms Cash, Conventional, FHA, VA Loan
GET MORE INFORMATION





