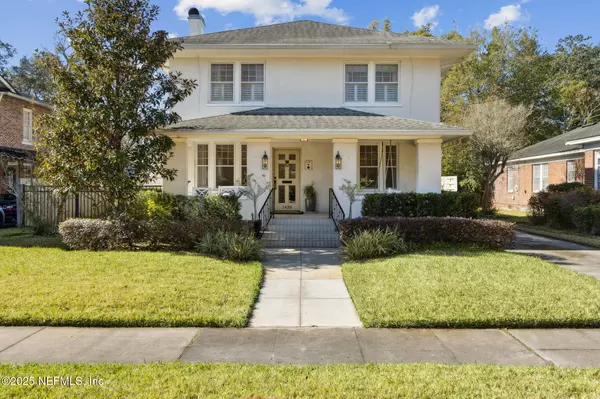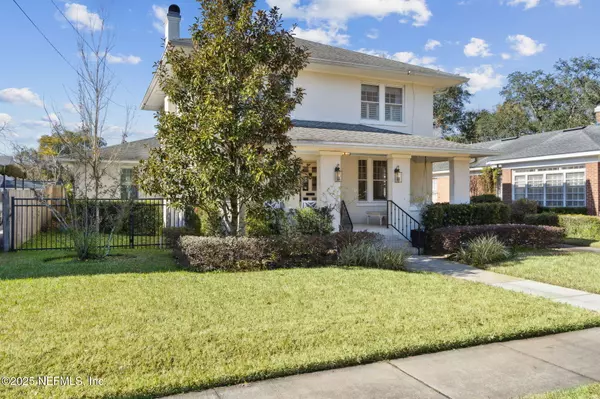1430 AVONDALE AVE Jacksonville, FL 32205
4 Beds
3 Baths
2,922 SqFt
UPDATED:
02/08/2025 04:22 PM
Key Details
Property Type Single Family Home
Sub Type Single Family Residence
Listing Status Active Under Contract
Purchase Type For Sale
Square Footage 2,922 sqft
Price per Sqft $370
Subdivision Avondale
MLS Listing ID 2068200
Style Historic
Bedrooms 4
Full Baths 2
Half Baths 1
Construction Status Updated/Remodeled
HOA Y/N No
Originating Board realMLS (Northeast Florida Multiple Listing Service)
Year Built 1924
Annual Tax Amount $8,114
Lot Size 0.270 Acres
Acres 0.27
Property Description
is at the Rear of the Home with Gas Fireplace and 8' French Doors with Screens leading to the Backyard Oasis. Primary Suite conveniently situated Downstairs and offering Two Walk-in Closets and 8' French Doors with Screens for Convenient Rear Yard Access. Primary Bathroom has Two Custom Vanities with Additional Storage Cabinet between, Water Closet and Walk-In Shower with Two Shower Heads and Jets. Downstairs you will also find a Half Bathroom with Hidden Closet, directly adjacent, behind a Built-in Bookshelf. Upstairs, you will find 3 Additional Spacious Bedrooms and a Full Bathroom with Walk-in Shower and separate Soaking Tub. The Home Features Beautiful Original Oak Flooring Downstairs (New Oak in the Addition) and Original Pine Flooring Upstairs. Off the rear of the home is a large 9' x 41' Porch and Salt-water Pool with Paver Decking. The oversized Lot also offers plenty of room to build a garage if desired. Additionally, the Home features the following Custom items: Storage Systems in ALL Closets, Blinds/Drapes/Rods, Bound Rugs in front Living and Dining Room, Wallpaper in several Rooms and Spray Foam Insulation in both Attics. Home offers an Abundance of Natural Light. Conveniently located close to the Shoppes of Avondale, Restaurants, local Hospitals and Major Roadways!
Location
State FL
County Duval
Community Avondale
Area 032-Avondale
Direction I-10 to Roosevelt exit. Left onto McDuff, Right onto Remington, Left onto Avondale to house on Right.
Rooms
Other Rooms Shed(s)
Interior
Interior Features Built-in Features, Butler Pantry, Ceiling Fan(s), His and Hers Closets, Pantry, Primary Bathroom - Shower No Tub, Primary Downstairs, Skylight(s), Split Bedrooms, Walk-In Closet(s)
Heating Central, Electric
Cooling Central Air, Electric, Multi Units
Flooring Tile, Wood
Fireplaces Number 2
Fireplaces Type Gas
Furnishings Unfurnished
Fireplace Yes
Laundry Lower Level
Exterior
Parking Features Off Street
Pool In Ground, Salt Water
Utilities Available Cable Available, Electricity Connected, Natural Gas Connected, Sewer Connected, Water Connected
View Pool
Roof Type Shingle
Porch Covered, Front Porch, Patio, Porch, Rear Porch
Garage No
Private Pool No
Building
Lot Description Historic Area, Irregular Lot, Sprinklers In Front, Sprinklers In Rear
Faces Northeast
Sewer Public Sewer
Water Public
Architectural Style Historic
Structure Type Block,Frame,Stucco
New Construction No
Construction Status Updated/Remodeled
Others
Senior Community No
Tax ID 0796760000
Acceptable Financing Cash, Conventional, FHA, VA Loan
Listing Terms Cash, Conventional, FHA, VA Loan
Virtual Tour https://www.zillow.com/view-imx/9c2f37c7-2a37-43ef-8b51-613ac2831409?setAttribution=mls&wl=true&initialViewType=pano&utm_source=dashboard
GET MORE INFORMATION





