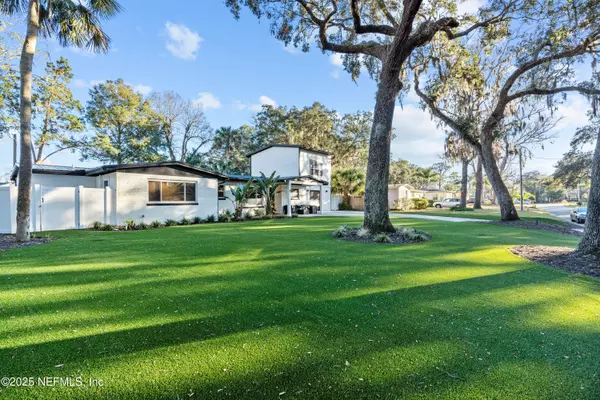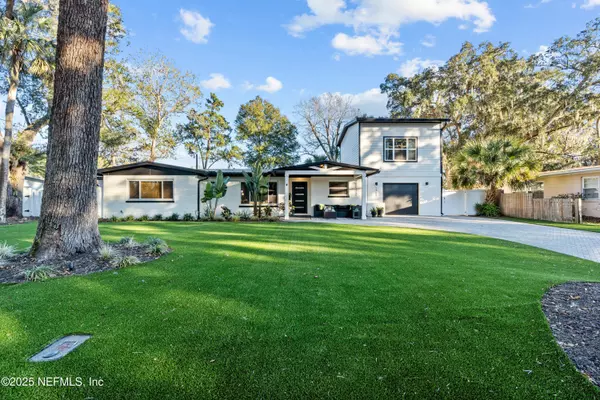1753 TANGLEWOOD RD Jacksonville Beach, FL 32250
3 Beds
2 Baths
2,260 SqFt
OPEN HOUSE
Sat Feb 08, 11:00am - 1:00pm
UPDATED:
02/05/2025 04:03 PM
Key Details
Property Type Single Family Home
Sub Type Single Family Residence
Listing Status Active
Purchase Type For Sale
Square Footage 2,260 sqft
Price per Sqft $442
Subdivision Ocean Forest
MLS Listing ID 2068324
Bedrooms 3
Full Baths 2
Construction Status Updated/Remodeled
HOA Y/N No
Originating Board realMLS (Northeast Florida Multiple Listing Service)
Year Built 1957
Annual Tax Amount $9,519
Lot Size 0.270 Acres
Acres 0.27
Property Description
Step inside and be greeted by a bright, inviting space enhanced by new luxury vinyl plank flooring throughout. The heart of the home is the stunning open concept kitchen, featuring contemporary finishes and new appliances. Each bathroom has been thoughtfully remodeled, providing a spa-like experience to unwind after a day at the beach. Ample closet storage throughout ensures you'll have plenty of room for all your belongings.
Outside, the backyard oasis awaits! Enjoy sunny afternoons in your above-ground pool, constructed in 2024, or rinse off in the outdoor shower after a day of seaside fun. The paver driveway and patio offer an attractive, low-maintenance outdoor space, perfect for hosting friends and family gatherings. With front and back yard turf, you'll enjoy a vibrant and inviting landscape all year round.
This home is just a short walk to Tall Pines Park and the popular Strings on Penman. With Fletcher High School and Neptune Beach Elementary nearby, it's an ideal spot for families.
Don't miss this rare opportunity to own a move-in ready haven in Jacksonville Beach. Whether you're looking for your forever home or a vacation retreat, this property is ready to create cherished memories. Schedule your showing today and experience coastal living at its finest!
Location
State FL
County Duval
Community Ocean Forest
Area 213-Jacksonville Beach-Nw
Direction From Atlantic Blvd., head south on Penman Rd. Turn right onto Arden Way, then take the first left onto Tanglewood. The home will be on the left.
Interior
Interior Features Ceiling Fan(s), Kitchen Island, Open Floorplan, Primary Bathroom -Tub with Separate Shower, Primary Downstairs, Smart Home, Walk-In Closet(s)
Heating Central
Cooling Central Air
Flooring Laminate, Tile
Exterior
Parking Features Attached, Garage
Garage Spaces 1.0
Fence Full
Pool Above Ground
Utilities Available Electricity Connected, Sewer Connected, Water Connected
Roof Type Metal
Total Parking Spaces 1
Garage Yes
Private Pool No
Building
Sewer Public Sewer
Water Public
Structure Type Block
New Construction No
Construction Status Updated/Remodeled
Others
Senior Community No
Tax ID 1784060000
Acceptable Financing Cash, Conventional, FHA, VA Loan
Listing Terms Cash, Conventional, FHA, VA Loan
GET MORE INFORMATION





