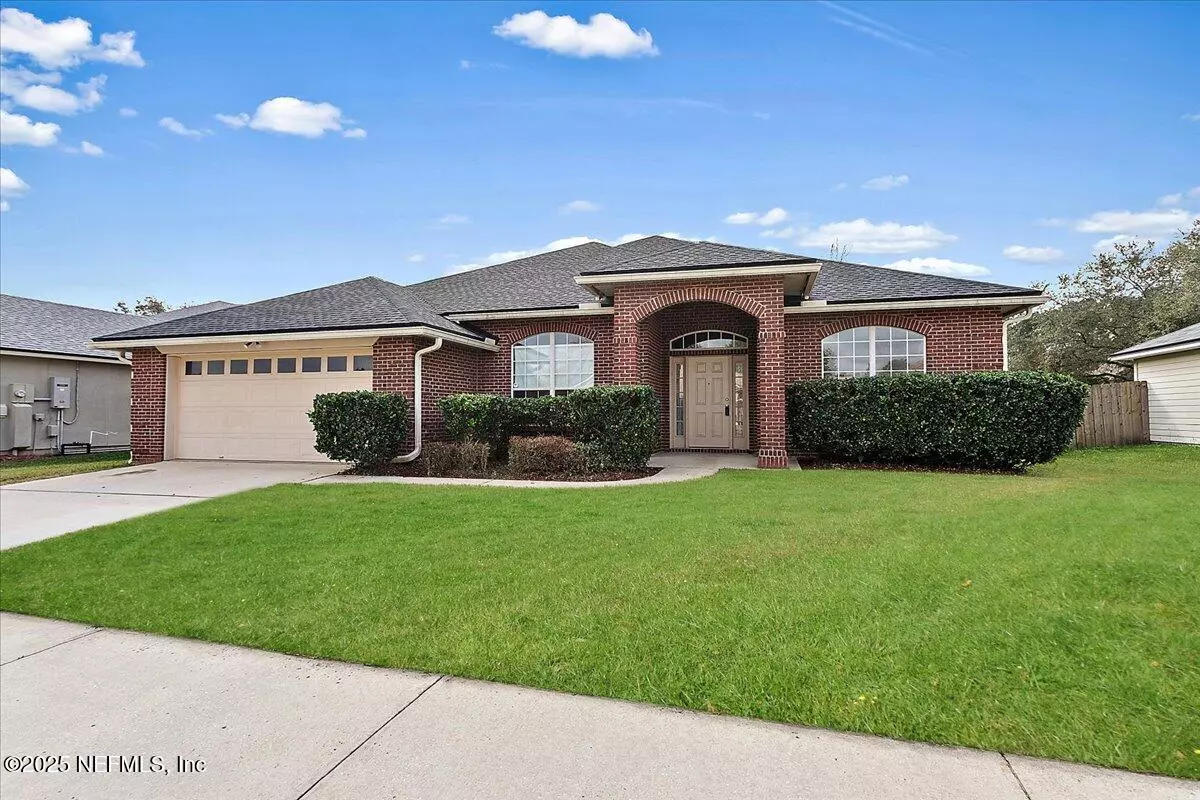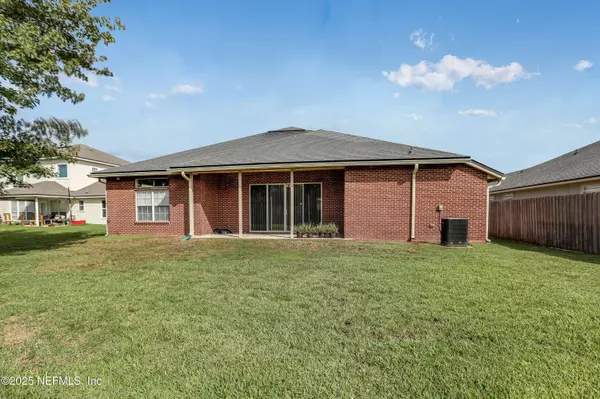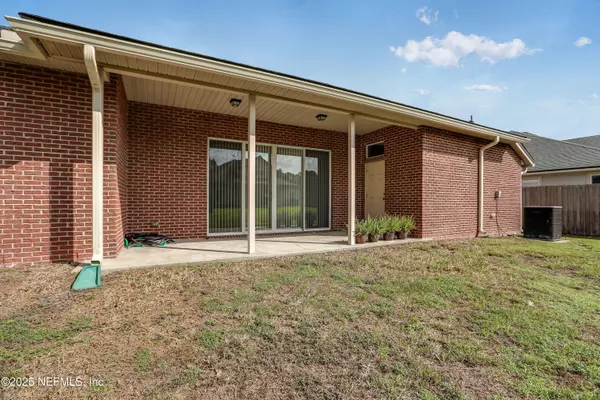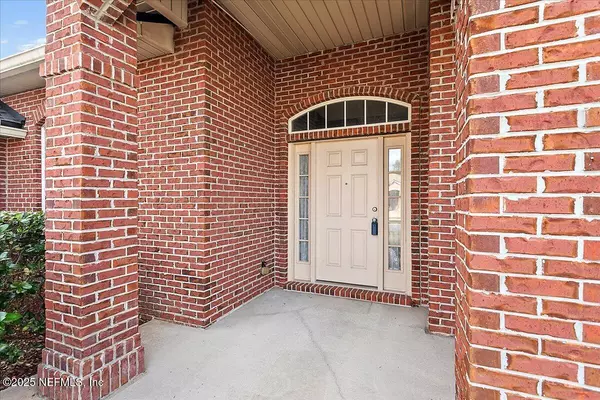9422 MAIDSTONE MILL DR E Jacksonville, FL 32244
4 Beds
2 Baths
2,570 SqFt
OPEN HOUSE
Sun Feb 16, 11:00am - 2:00pm
UPDATED:
02/11/2025 03:19 PM
Key Details
Property Type Single Family Home
Sub Type Single Family Residence
Listing Status Active
Purchase Type For Sale
Square Footage 2,570 sqft
Price per Sqft $155
Subdivision Watermill
MLS Listing ID 2068337
Style Traditional
Bedrooms 4
Full Baths 2
HOA Fees $600/ann
HOA Y/N Yes
Originating Board realMLS (Northeast Florida Multiple Listing Service)
Year Built 2005
Annual Tax Amount $5,917
Lot Size 8,712 Sqft
Acres 0.2
Property Sub-Type Single Family Residence
Property Description
Location
State FL
County Duval
Community Watermill
Area 067-Collins Rd/Argyle/Oakleaf Plantation (Duval)
Direction Blanding BLVD to right turn on Argyle Forest then Left Turn on Watermill BLVD. Proceed into round about make second right turn onto Maidstone Mill Dr E. Home will be on the right hand side.
Interior
Interior Features Breakfast Bar, Breakfast Nook, Ceiling Fan(s), Eat-in Kitchen, Entrance Foyer, Pantry, Primary Bathroom -Tub with Separate Shower, Split Bedrooms, Vaulted Ceiling(s), Walk-In Closet(s)
Heating Central, Electric
Cooling Central Air, Electric
Flooring Wood
Furnishings Unfurnished
Laundry Electric Dryer Hookup, Washer Hookup
Exterior
Parking Features Garage
Garage Spaces 2.0
Fence Back Yard, Wood
Utilities Available Cable Available, Electricity Available, Electricity Connected, Sewer Available, Water Available, Water Connected
Amenities Available Basketball Court, Jogging Path, Playground, Tennis Court(s)
Roof Type Shingle
Porch Covered, Patio, Rear Porch
Total Parking Spaces 2
Garage Yes
Private Pool No
Building
Sewer Public Sewer
Water Public
Architectural Style Traditional
New Construction No
Schools
Elementary Schools Chimney Lakes
Others
HOA Name Watermill Master Association
Senior Community No
Tax ID 0164308975
Acceptable Financing Cash, Conventional, FHA, VA Loan
Listing Terms Cash, Conventional, FHA, VA Loan
Virtual Tour https://nflrealestatephotography.com/9422-Maidstone-Mill-Dr-E-1/idx
GET MORE INFORMATION





