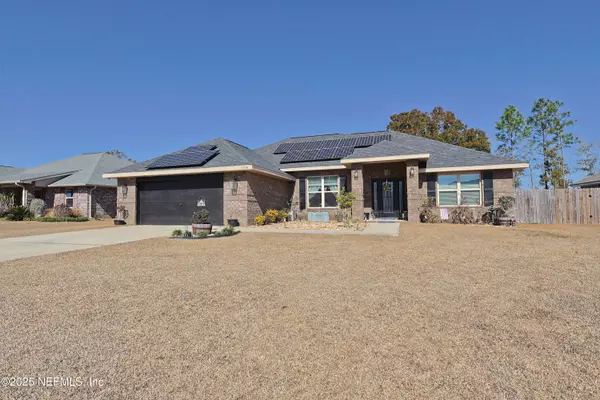8836 GRISTMILL WAY Milton, FL 32571
3 Beds
2 Baths
1,877 SqFt
UPDATED:
02/05/2025 08:56 PM
Key Details
Property Type Single Family Home
Sub Type Single Family Residence
Listing Status Active
Purchase Type For Sale
Square Footage 1,877 sqft
Price per Sqft $199
Subdivision Santa Rosa
MLS Listing ID 2068421
Bedrooms 3
Full Baths 2
HOA Y/N No
Originating Board realMLS (Northeast Florida Multiple Listing Service)
Year Built 2020
Property Description
The gourmet kitchen comes equipped with stainless steel appliances, a wall oven, smooth cooktop, matching fridge, and a single-bowl sink. Energy-efficient highlights include a durable brick exterior, paid-off solar panels, and Low-E vinyl windows. Enjoy custom wood cabinetry, designer tile, and a large master shower.
Perfectly located near I-10, Avalon Blvd, and downtown Milton—plus, no restrictions on storing boats, RVs, or campers!
Location
State FL
County Santa Rosa
Community Santa Rosa
Area 992-Out Of Area-West
Direction i10 to hwy 87 north to hwy 90 east to paddlewheel, south to gristmill way, west to home located on the right
Interior
Heating Central
Cooling Central Air
Exterior
Parking Features Additional Parking, Garage, RV Access/Parking
Garage Spaces 2.0
Fence Back Yard, Wood
Utilities Available Cable Available
Total Parking Spaces 2
Garage Yes
Private Pool No
Building
Sewer Septic Tank
Water Public
New Construction No
Schools
Elementary Schools Other
Middle Schools Other
High Schools Other
Others
Senior Community No
Tax ID 332N27321300K000250
Acceptable Financing Cash, Conventional, FHA, USDA Loan, VA Loan
Listing Terms Cash, Conventional, FHA, USDA Loan, VA Loan
GET MORE INFORMATION





