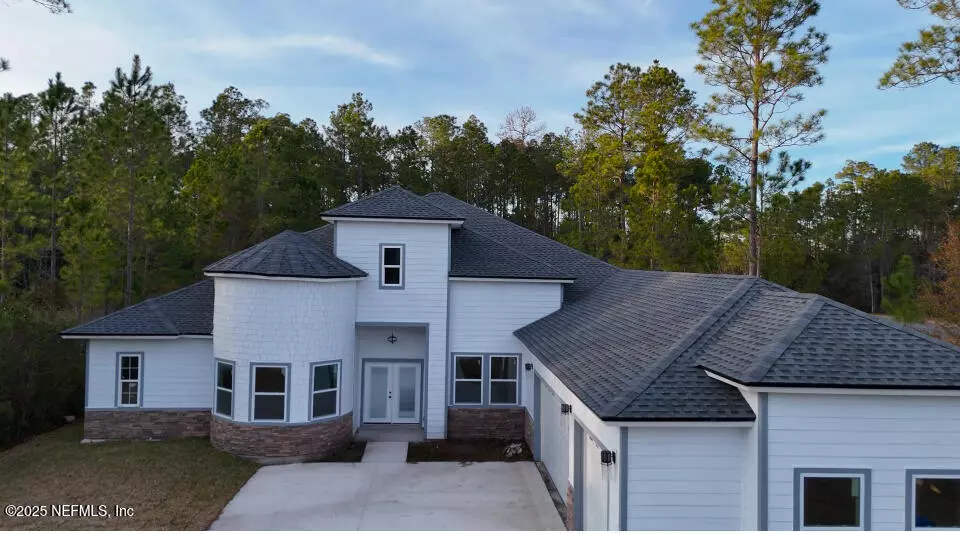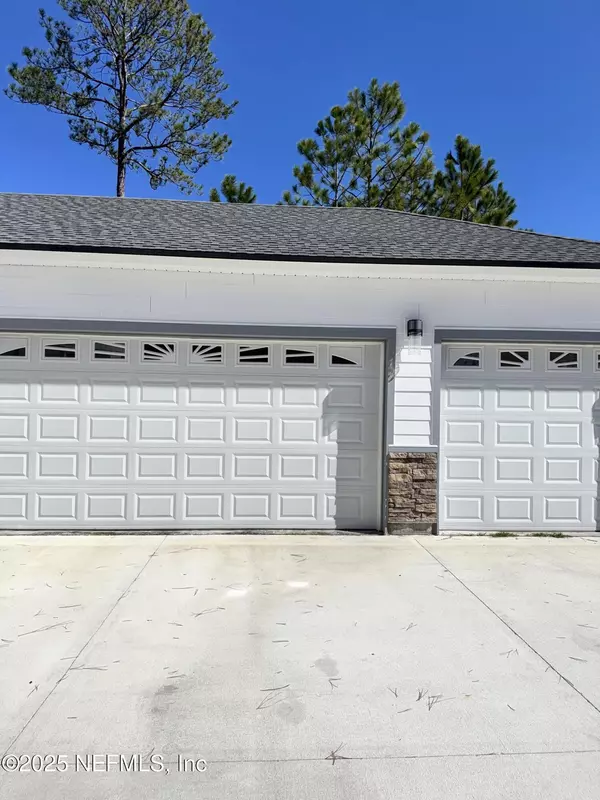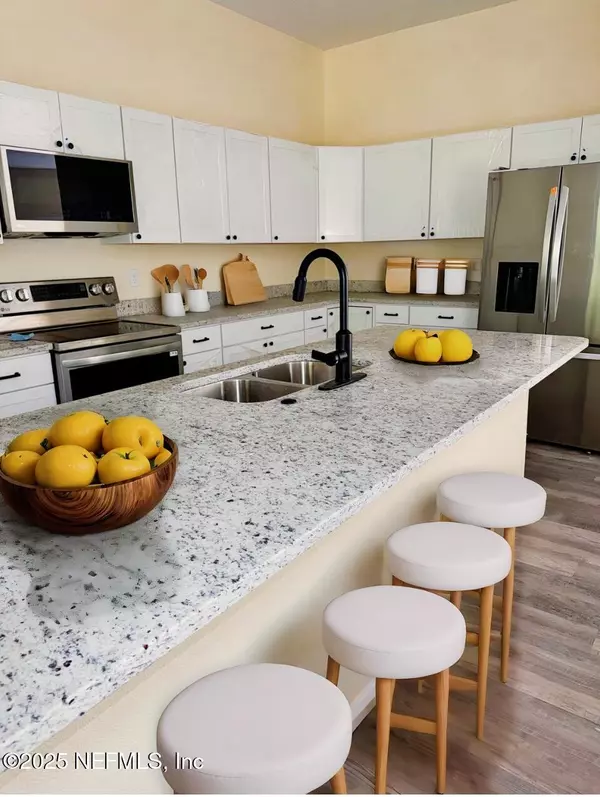11230 SADDLE CREST WAY Jacksonville, FL 32219
4 Beds
3 Baths
3,120 SqFt
UPDATED:
02/05/2025 01:26 AM
Key Details
Property Type Single Family Home
Sub Type Single Family Residence
Listing Status Active
Purchase Type For Sale
Square Footage 3,120 sqft
Price per Sqft $261
Subdivision Jacksonville Ranch Club
MLS Listing ID 2068516
Style Patio Home
Bedrooms 4
Full Baths 3
Construction Status Under Construction
HOA Fees $1,072/ann
HOA Y/N Yes
Originating Board realMLS (Northeast Florida Multiple Listing Service)
Year Built 2024
Annual Tax Amount $915
Lot Size 1.120 Acres
Acres 1.12
Property Description
This stunning property blends modern elegance and functionality, situated on a spacious lot with serene views. The exterior boasts elegant architecture with stone and siding. A large driveway leads to a three-car garage, offering ample parking and storage.
Inside, the master bedroom is a luxurious retreat with large windows, a tray ceiling, and a spacious layout that ensures maximum comfort. The chef's kitchen features granite countertops, a center island, stainless steel appliances, and pristine white cabinets, perfect for entertaining or family meals.
The master bathroom is spa-like, complete with a walk-in glass shower, soaking tub, and dual vanities, offering elegance and relaxation. Step outside to the covered rear patio, featuring a triple sliding glass door that blends indoor and outdoor living seamlessly.
This home is a true masterpiece, designed for comfort and style. Don't miss your chance to make it yours—schedule your showing toda
Location
State FL
County Duval
Community Jacksonville Ranch Club
Area 082-Dinsmore/Northwest Duval County
Direction (US-1) going N. Make a Left on Trout River Blvd, make a Right on Old Kings Rd, travel down to plummer rd then make Left on Plummer Rd, take road down to make a Right into Jax Ranch Club on Saddle Crest Way. The property sits on the left.
Interior
Interior Features Ceiling Fan(s), Eat-in Kitchen, His and Hers Closets, Kitchen Island, Open Floorplan, Pantry, Primary Bathroom -Tub with Separate Shower, Walk-In Closet(s)
Heating Central
Cooling Central Air
Flooring Vinyl
Laundry Electric Dryer Hookup
Exterior
Parking Features Garage
Garage Spaces 3.0
Utilities Available Electricity Connected, Sewer Connected, Water Connected
Roof Type Shingle
Porch Rear Porch
Total Parking Spaces 3
Garage Yes
Private Pool No
Building
Lot Description Many Trees
Sewer Septic Tank
Water Public
Architectural Style Patio Home
Structure Type Stone,Vinyl Siding
New Construction Yes
Construction Status Under Construction
Others
Senior Community No
Tax ID 0026511850
Security Features Security Gate
Acceptable Financing Cash, Conventional, FHA, VA Loan
Listing Terms Cash, Conventional, FHA, VA Loan
GET MORE INFORMATION





