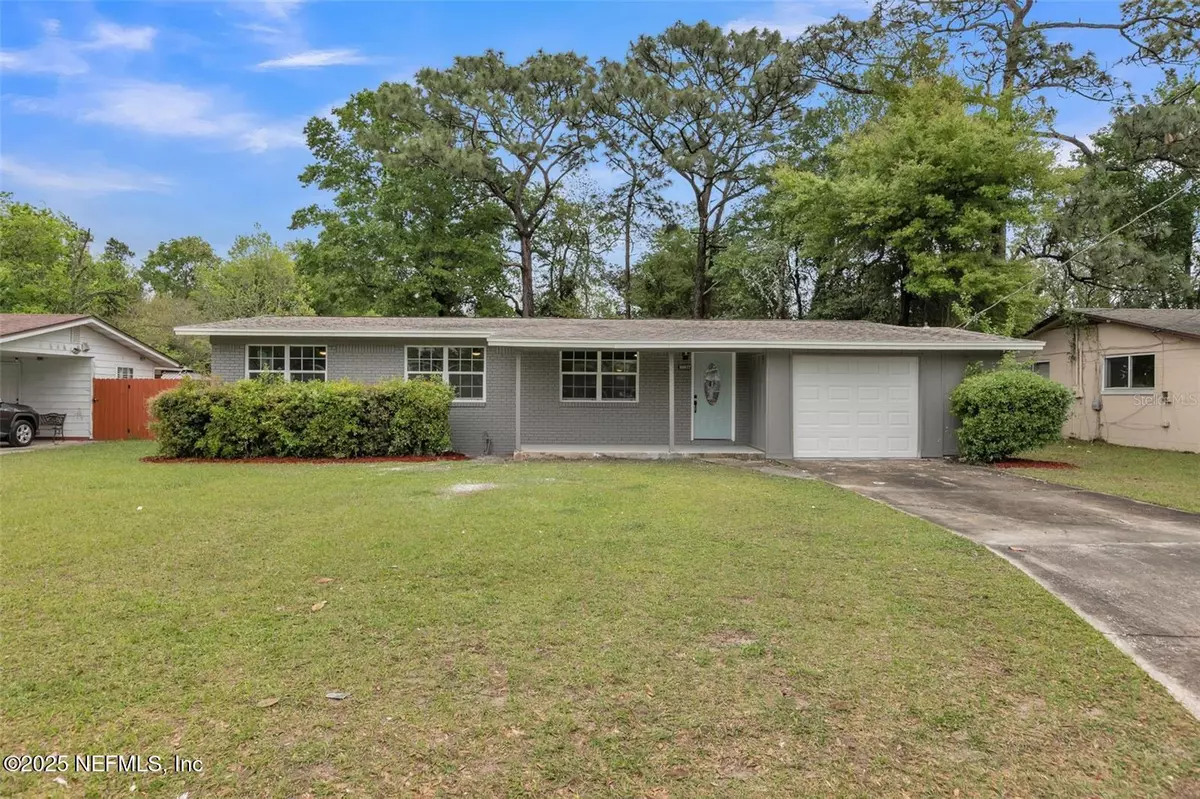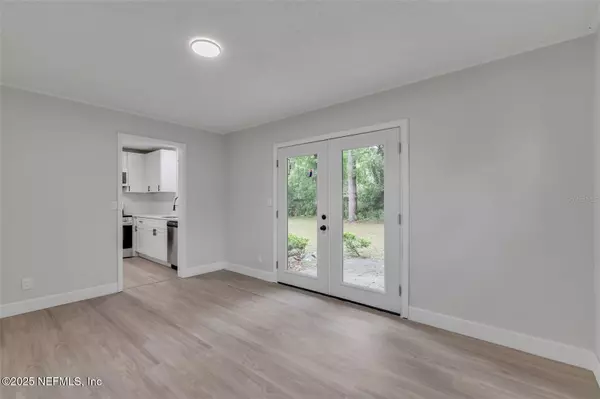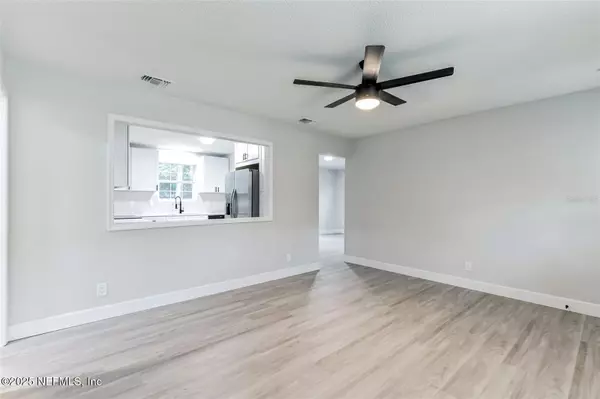10937 CHADRON DR Jacksonville, FL 32218
3 Beds
2 Baths
1,208 SqFt
UPDATED:
02/05/2025 07:45 PM
Key Details
Property Type Single Family Home
Sub Type Single Family Residence
Listing Status Active
Purchase Type For Sale
Square Footage 1,208 sqft
Price per Sqft $186
Subdivision Highlands
MLS Listing ID 2068663
Style Traditional
Bedrooms 3
Full Baths 2
HOA Y/N No
Originating Board realMLS (Northeast Florida Multiple Listing Service)
Year Built 1962
Annual Tax Amount $2,715
Lot Size 7,405 Sqft
Acres 0.17
Property Sub-Type Single Family Residence
Property Description
Accommodation comprises three generously sized bedrooms, each flooded with natural light, creating a warm and inviting atmosphere. The bedrooms are served by two impeccably designed bathrooms, showcasing newly tiled showers and floors. The new vanities, light fixtures, and mirrors add a modern flair that cannot be ignored.
Additional highlights of this remarkable home include new light fixtures throughout, ensuring every room is bathed in warm, welcoming light. The absence of an HOA adds a layer of convenience for the homeowner, allowing for freedom and flexibility.
Situated in a serene Jacksonville neighborhood, this home offers the perfect blend of peaceful living while being conveniently close to local amenities, schools, and easy transportation links. It's an ideal setting for anyone looking to make a fresh start in a beautifully renovated home, designed with both comfort and style in mind.
Don't miss your chance to own this exquisite property at 10937 Chadron Dr. It's more than a house; it's the key to your future happiness. Contact us today to schedule a viewing.
Location
State FL
County Duval
Community Highlands
Area 091-Garden City/Airport
Direction Head east on FL-104 E/Dunn Ave toward Dunn Av Park Way, Turn left onto Bonnelly Dr, Turn right onto Bacall Rd, Turn right onto Chadron Dr, Destination will be on the left.
Interior
Interior Features Ceiling Fan(s)
Heating Central
Cooling Central Air
Flooring Vinyl
Laundry In Unit
Exterior
Parking Features Attached, Garage
Garage Spaces 1.0
Utilities Available Cable Available, Electricity Available, Electricity Connected, Sewer Connected, Sewer Not Available, Water Available, Water Connected
Total Parking Spaces 1
Garage Yes
Private Pool No
Building
Sewer Public Sewer
Water Public
Architectural Style Traditional
New Construction No
Others
Senior Community No
Tax ID 0440310000
Acceptable Financing Cash, Conventional, FHA, VA Loan
Listing Terms Cash, Conventional, FHA, VA Loan
GET MORE INFORMATION





