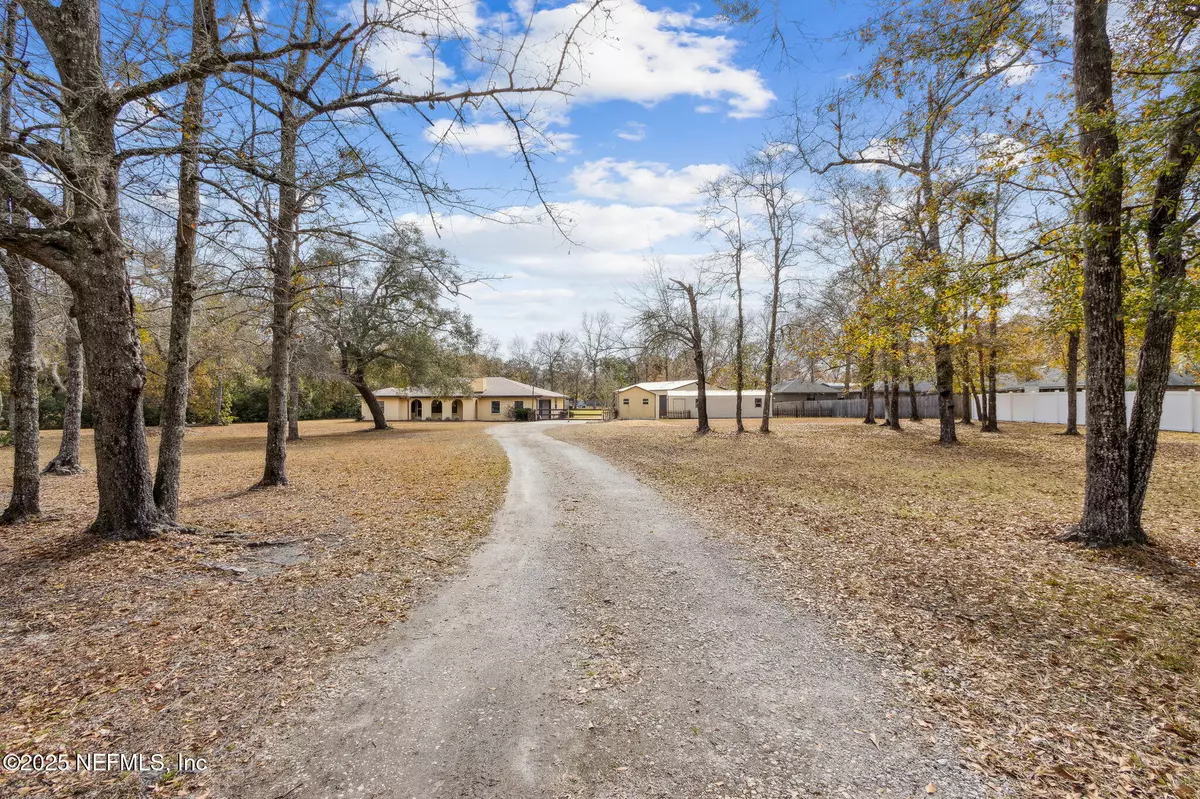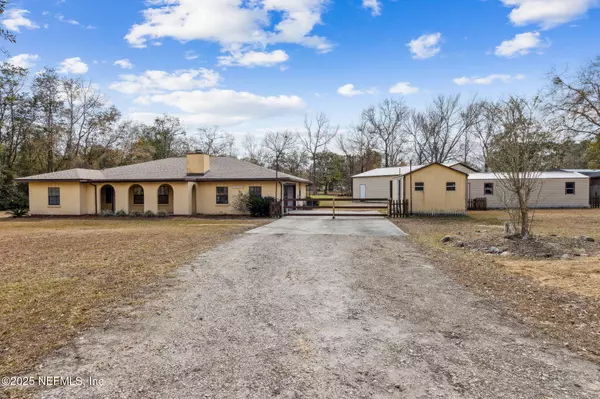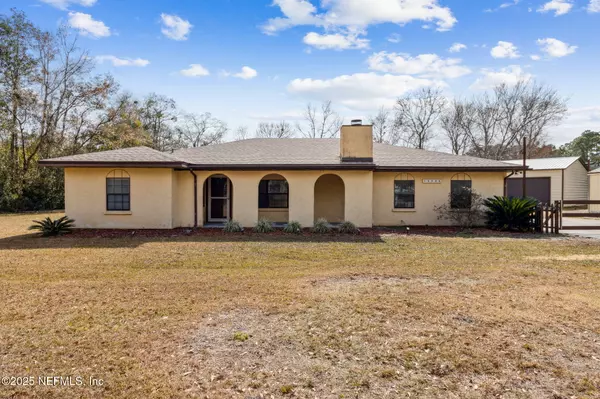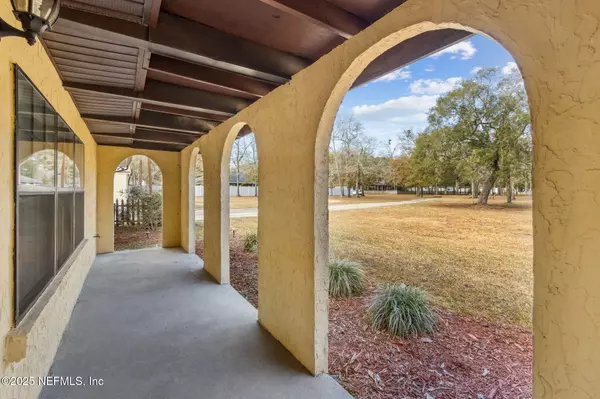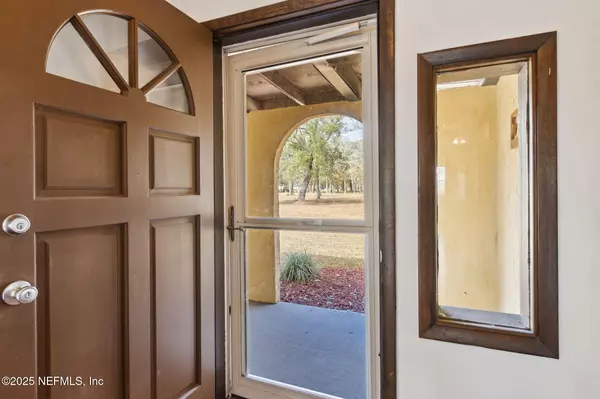14988 CAPE FOREST TRL Jacksonville, FL 32226
3 Beds
2 Baths
1,823 SqFt
UPDATED:
02/11/2025 12:45 PM
Key Details
Property Type Single Family Home
Sub Type Single Family Residence
Listing Status Pending
Purchase Type For Sale
Square Footage 1,823 sqft
Price per Sqft $227
Subdivision The Cape
MLS Listing ID 2068732
Style Ranch
Bedrooms 3
Full Baths 2
Construction Status Fixer,Updated/Remodeled
HOA Fees $35
HOA Y/N Yes
Originating Board realMLS (Northeast Florida Multiple Listing Service)
Year Built 1985
Annual Tax Amount $241
Lot Size 1.920 Acres
Acres 1.92
Property Description
Location
State FL
County Duval
Community The Cape
Area 096-Ft George/Blount Island/Cedar Point
Direction From US 17 turn onto Yellow Bluff Rd. Turn left on Starratt Rd. Turn Left on Cape Dr E. Turn Right on Cape Forest Trail and the residence will be on the Right.
Rooms
Other Rooms Shed(s), Workshop
Interior
Interior Features Ceiling Fan(s), Open Floorplan, Primary Downstairs, Walk-In Closet(s)
Heating Electric, Heat Pump, Other
Cooling Central Air, Electric
Flooring Laminate, Tile
Fireplaces Number 1
Fireplaces Type Wood Burning
Fireplace Yes
Laundry Electric Dryer Hookup, In Garage
Exterior
Parking Features Additional Parking, Garage, RV Access/Parking
Garage Spaces 2.0
Fence Back Yard
Utilities Available Cable Available
View Trees/Woods
Roof Type Shingle
Porch Covered, Front Porch
Total Parking Spaces 2
Garage Yes
Private Pool No
Building
Lot Description Dead End Street, Few Trees, Irregular Lot
Sewer Septic Tank
Water Well
Architectural Style Ranch
Structure Type Frame,Stucco
New Construction No
Construction Status Fixer,Updated/Remodeled
Others
Senior Community No
Tax ID 1084265010
Acceptable Financing Cash, Conventional, FHA, USDA Loan, VA Loan
Listing Terms Cash, Conventional, FHA, USDA Loan, VA Loan
GET MORE INFORMATION

