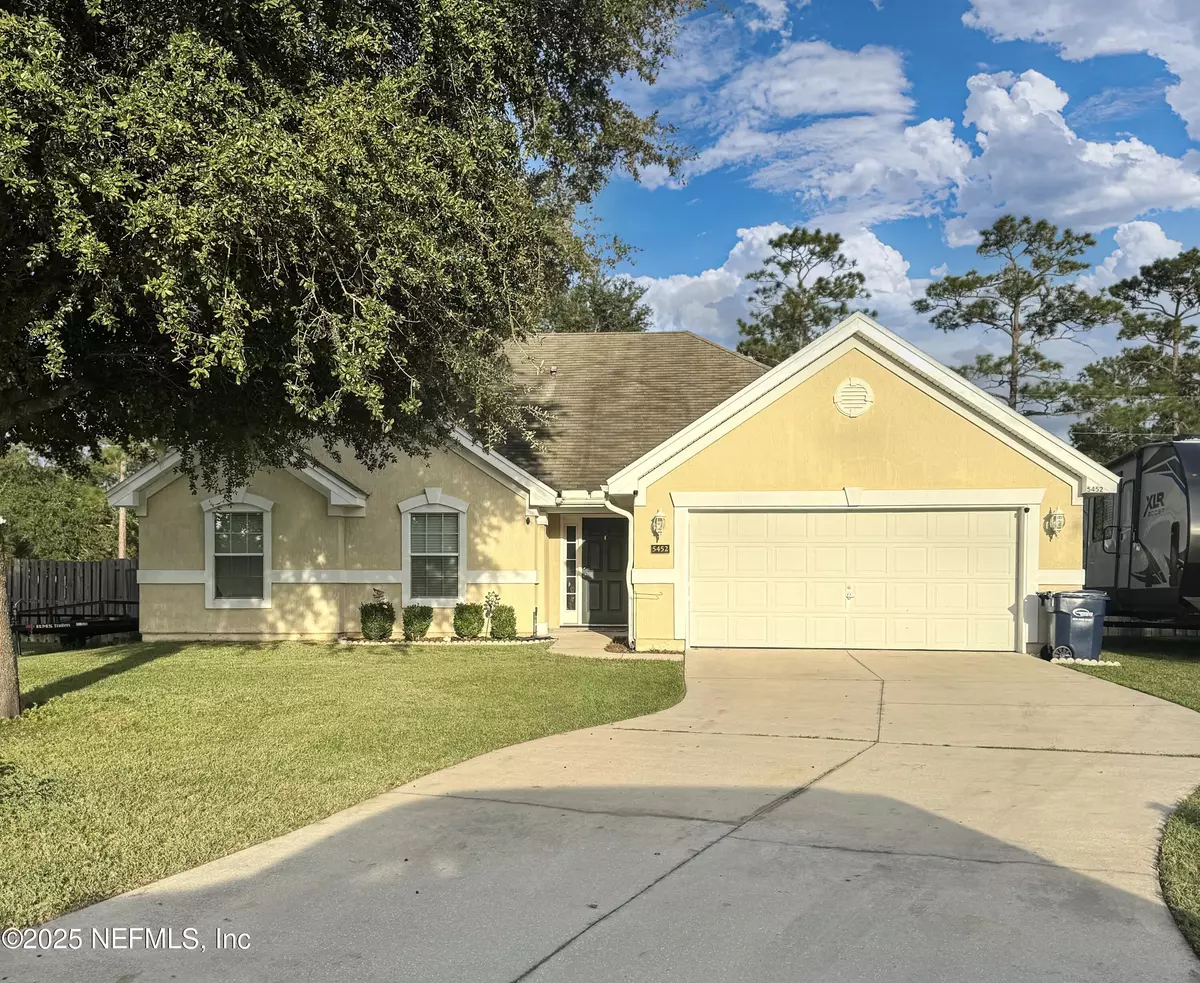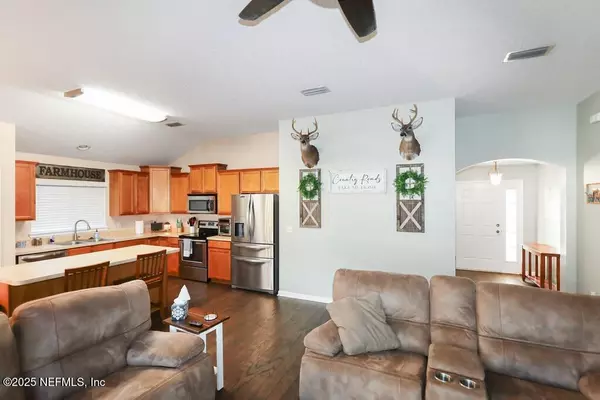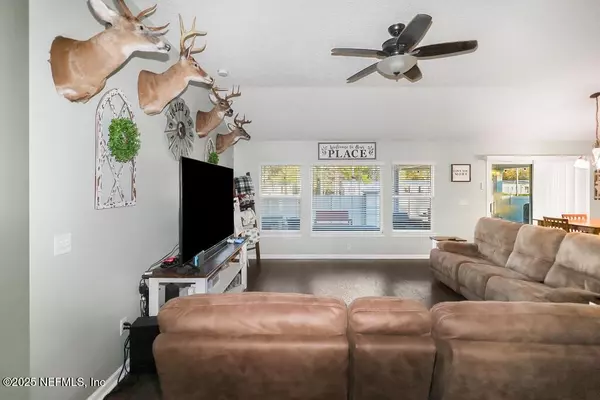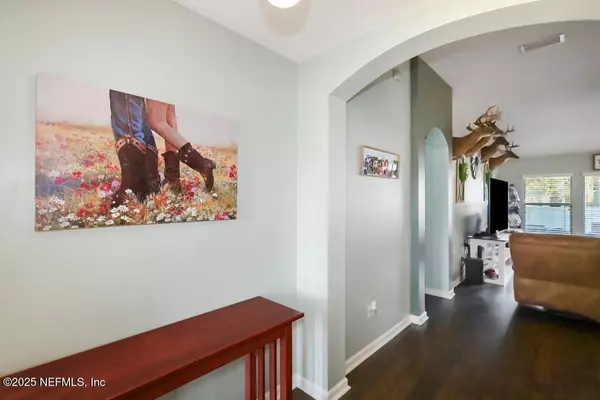5452 HUCKLEBERRY CT Macclenny, FL 32063
3 Beds
2 Baths
1,607 SqFt
UPDATED:
02/06/2025 02:47 PM
Key Details
Property Type Single Family Home
Sub Type Single Family Residence
Listing Status Active
Purchase Type For Sale
Square Footage 1,607 sqft
Price per Sqft $186
Subdivision Rolling Meadows
MLS Listing ID 2068741
Style Traditional
Bedrooms 3
Full Baths 2
HOA Fees $450/ann
HOA Y/N Yes
Originating Board realMLS (Northeast Florida Multiple Listing Service)
Year Built 2008
Annual Tax Amount $2,643
Lot Size 7,840 Sqft
Acres 0.18
Property Description
Location
State FL
County Baker
Community Rolling Meadows
Area 501-Macclenny Area
Direction From I-10, merge onto State road 121. Continue on SR 121 for approximately 4 miles. Make a left turn onto County Rd 23A. The Community Rolling Meadows will be on your Right. Turn Right onto Huckleberry Trl. The Destination will be in front of you in the Cul De Sac.
Interior
Interior Features Kitchen Island
Heating Central
Cooling Central Air
Flooring Vinyl
Exterior
Parking Features Garage
Garage Spaces 2.0
Fence Back Yard
Utilities Available Electricity Connected, Sewer Connected, Water Connected
Amenities Available Playground
Roof Type Shingle
Porch Patio, Porch
Total Parking Spaces 2
Garage Yes
Private Pool No
Building
Lot Description Cul-De-Sac
Water Public
Architectural Style Traditional
Structure Type Stucco,Vinyl Siding
New Construction No
Schools
Middle Schools Baker County
High Schools Baker County
Others
Senior Community No
Tax ID 192S22021300000560
Acceptable Financing Cash, Conventional, FHA, USDA Loan, VA Loan
Listing Terms Cash, Conventional, FHA, USDA Loan, VA Loan
GET MORE INFORMATION





