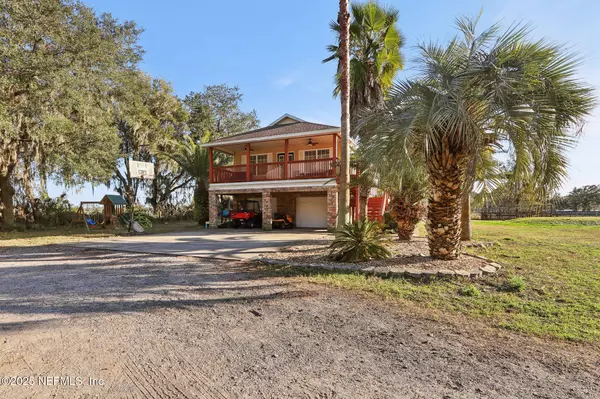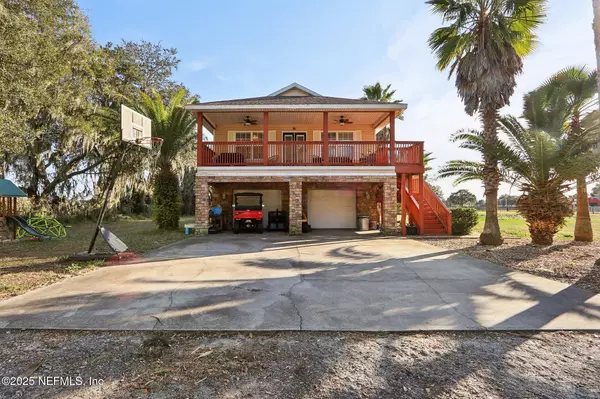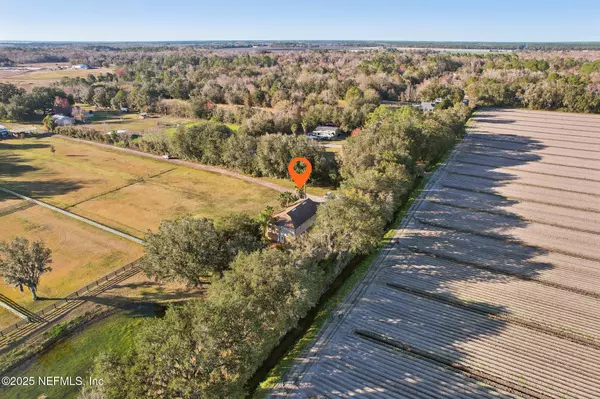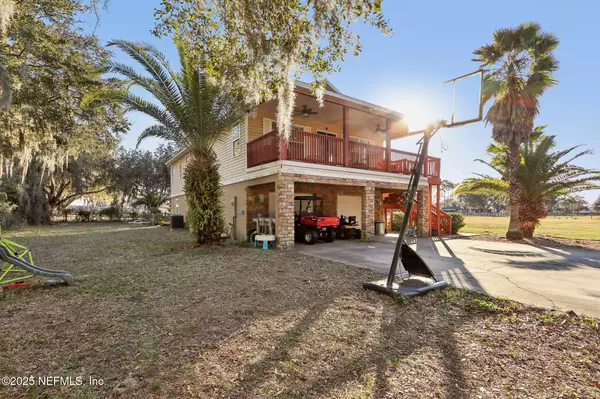840 COUNTY ROAD 13A S Elkton, FL 32033
4 Beds
3 Baths
2,268 SqFt
UPDATED:
02/11/2025 01:04 AM
Key Details
Property Type Single Family Home
Sub Type Single Family Residence
Listing Status Active Under Contract
Purchase Type For Sale
Square Footage 2,268 sqft
Price per Sqft $220
Subdivision Lagasse Farms
MLS Listing ID 2068851
Style Traditional
Bedrooms 4
Full Baths 3
HOA Y/N No
Originating Board realMLS (Northeast Florida Multiple Listing Service)
Year Built 2005
Annual Tax Amount $3,130
Lot Size 1.000 Acres
Acres 1.0
Lot Dimensions 1 acre
Property Description
Location
State FL
County St. Johns
Community Lagasse Farms
Area 343-Molasses Junction/Elkton
Direction Take County Rd 214 until you reach County RD 13A N then turn right, in 1.4 miles take a right to 840, there will be a sign with an arrow, pull past the property on the front and home will be in the back
Interior
Heating Heat Pump
Cooling Central Air
Flooring Carpet, Laminate
Furnishings Unfurnished
Laundry In Unit
Exterior
Exterior Feature Balcony, Fire Pit
Parking Features Covered
Garage Spaces 2.0
Utilities Available Electricity Connected
View Trees/Woods
Porch Covered, Front Porch, Patio
Total Parking Spaces 2
Garage Yes
Private Pool No
Building
Sewer Septic Tank
Water Well
Architectural Style Traditional
New Construction No
Schools
Elementary Schools South Woods
Middle Schools Gamble Rogers
High Schools Pedro Menendez
Others
Senior Community No
Tax ID 0310200021
Acceptable Financing Cash, Conventional, FHA, VA Loan
Listing Terms Cash, Conventional, FHA, VA Loan
Virtual Tour https://www.zillow.com/view-imx/ddfeb9c5-a138-4f05-9531-c955d103dadf?wl=true&setAttribution=mls&initialViewType=pano
GET MORE INFORMATION





