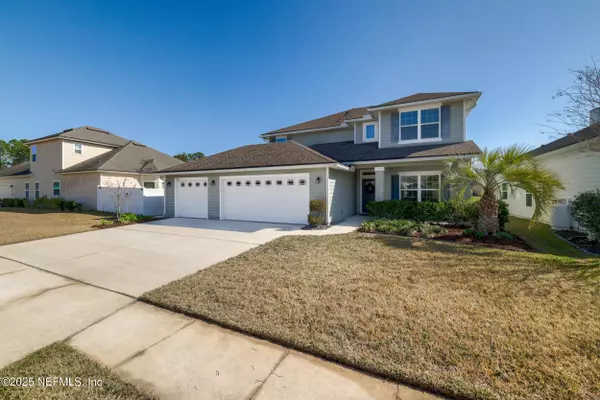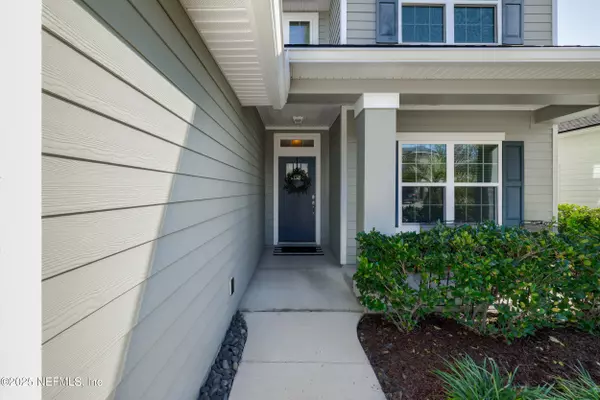2031 ARDEN FOREST PL Fleming Island, FL 32003
5 Beds
4 Baths
2,999 SqFt
OPEN HOUSE
Sun Feb 16, 1:00pm - 4:00pm
UPDATED:
02/12/2025 12:31 PM
Key Details
Property Type Single Family Home
Sub Type Single Family Residence
Listing Status Active
Purchase Type For Sale
Square Footage 2,999 sqft
Price per Sqft $199
Subdivision Eagle Nest Preserve
MLS Listing ID 2068951
Style Craftsman
Bedrooms 5
Full Baths 3
Half Baths 1
HOA Fees $55/ann
HOA Y/N Yes
Originating Board realMLS (Northeast Florida Multiple Listing Service)
Year Built 2018
Annual Tax Amount $7,532
Lot Size 7,405 Sqft
Acres 0.17
Property Description
Additional features include:
- 3-car garage with a Tesla charger, water softener & shelving
- Modern 12x24 tile flooring throughout the main level
- Fully tiled bathrooms with solid-surface counters
- Spacious 2nd floor laundry room with basin sink and shelving
- Abundance of storage, with walk-in closets in the bedrooms and
bonus storage under the stairs!
This home has been well-loved, is move-in ready, and offers the best of Fleming Island living, with top-rated schools just blocks away, resort-style Eagle Harbor amenities, and convenient shopping & dining right on the island!
Don't miss this incredible opportunity; schedule your tour today!
Location
State FL
County Clay
Community Eagle Nest Preserve
Area 124-Fleming Island-Sw
Direction From I295, go south on US Hwy 17 through Orange Park to Fleming Island, turning right on CR220. Go west to Town Center Pkwy and turn left. Go to Adler Nest Ln., turning right into the community. Go to Arden Forest Pl. and turn left. It is the second house on the left.
Interior
Interior Features Breakfast Bar, Ceiling Fan(s), Entrance Foyer, His and Hers Closets, Open Floorplan, Pantry, Primary Bathroom -Tub with Separate Shower, Primary Downstairs, Smart Thermostat, Walk-In Closet(s)
Heating Heat Pump, Other
Cooling Central Air, Multi Units
Flooring Carpet, Tile
Laundry Electric Dryer Hookup, Sink, Upper Level, Washer Hookup
Exterior
Parking Features Garage
Garage Spaces 3.0
Fence Back Yard, Vinyl
Utilities Available Sewer Connected, Water Connected
Amenities Available Boat Dock, Clubhouse, Park, Pickleball, Playground, Tennis Court(s)
View Pond, Protected Preserve
Roof Type Shingle
Porch Front Porch, Patio, Rear Porch, Screened
Total Parking Spaces 3
Garage Yes
Private Pool No
Building
Faces West
Sewer Public Sewer
Water Public
Architectural Style Craftsman
Structure Type Fiber Cement,Frame
New Construction No
Others
Senior Community No
Tax ID 05052601419002709
Security Features Smoke Detector(s)
Acceptable Financing Cash, Conventional, FHA, VA Loan
Listing Terms Cash, Conventional, FHA, VA Loan
Virtual Tour https://www.zillow.com/view-imx/4f6ab084-f4c3-4cbb-8091-2914e4debe4b?setAttribution=mls&wl=true&initialViewType=pano&utm_source=dashboard
GET MORE INFORMATION





