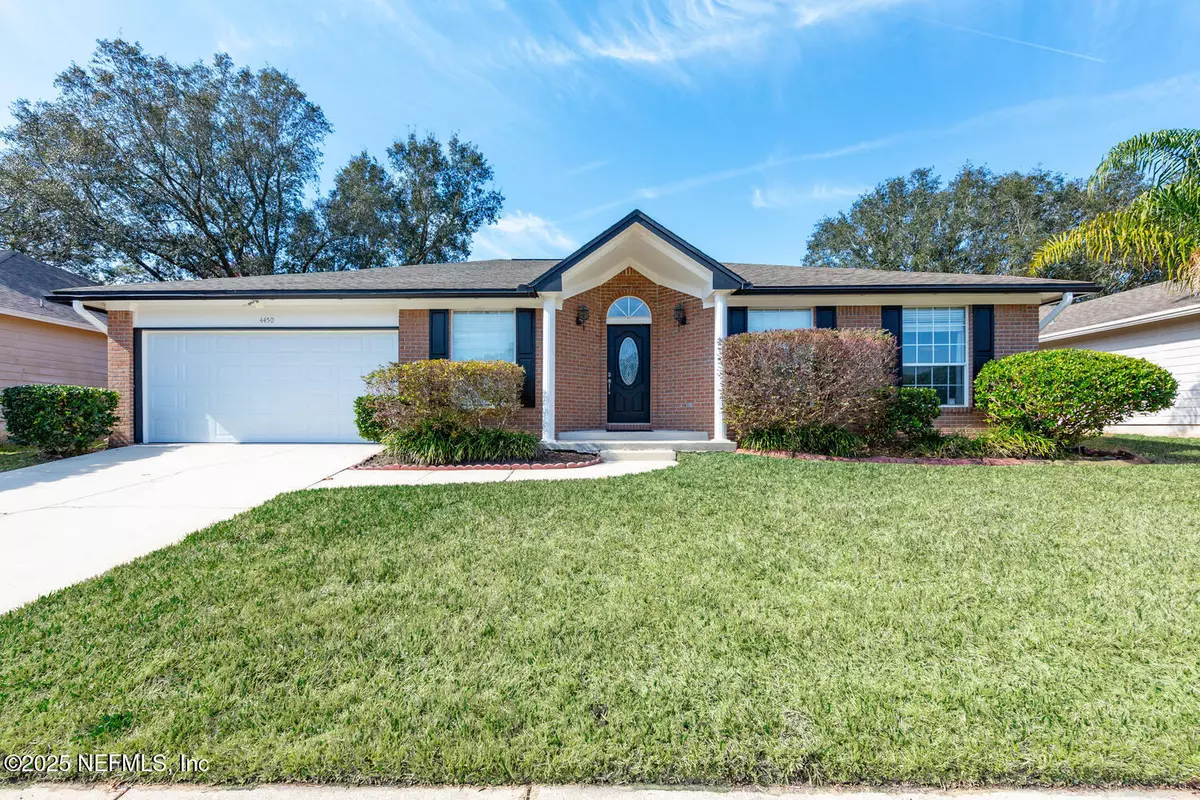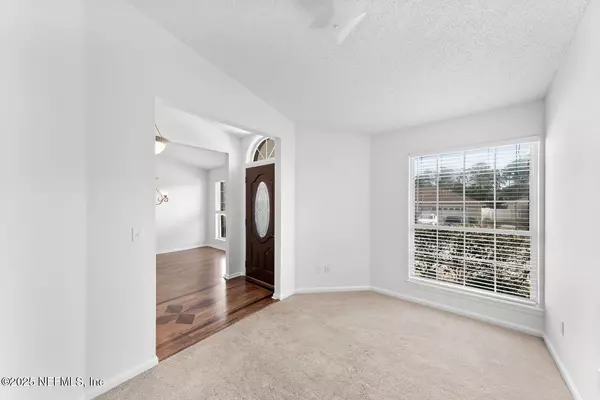4450 HUNTERS HAVEN LN Jacksonville, FL 32224
3 Beds
2 Baths
1,737 SqFt
UPDATED:
02/09/2025 04:56 PM
Key Details
Property Type Single Family Home
Sub Type Single Family Residence
Listing Status Active
Purchase Type For Sale
Square Footage 1,737 sqft
Price per Sqft $240
Subdivision Hunters Green
MLS Listing ID 2068995
Style Ranch
Bedrooms 3
Full Baths 2
HOA Fees $230/ann
HOA Y/N Yes
Originating Board realMLS (Northeast Florida Multiple Listing Service)
Year Built 1994
Annual Tax Amount $4,291
Lot Size 8,276 Sqft
Acres 0.19
Property Description
Location
State FL
County Duval
Community Hunters Green
Area 023-Southside-East Of Southside Blvd
Direction JTB East and take Kernan exit. Hunters Green Subdivision is on the right. Turn in on Hunters Haven Lane and follow around the bend. House is on the left.
Interior
Interior Features Breakfast Nook, Entrance Foyer, Pantry, Primary Bathroom - Shower No Tub, Split Bedrooms
Heating Central
Cooling Central Air
Flooring Carpet, Wood
Fireplaces Number 1
Fireplace Yes
Exterior
Parking Features Attached, Garage
Garage Spaces 2.0
Fence Full, Privacy
Utilities Available Cable Connected
Total Parking Spaces 2
Garage Yes
Private Pool No
Building
Water Public
Architectural Style Ranch
New Construction No
Others
Senior Community No
Tax ID 1674571315
Acceptable Financing Cash, Conventional, VA Loan
Listing Terms Cash, Conventional, VA Loan
Virtual Tour https://visithome.ai/Lto6YtubqoFts8xqcStLCj
GET MORE INFORMATION





