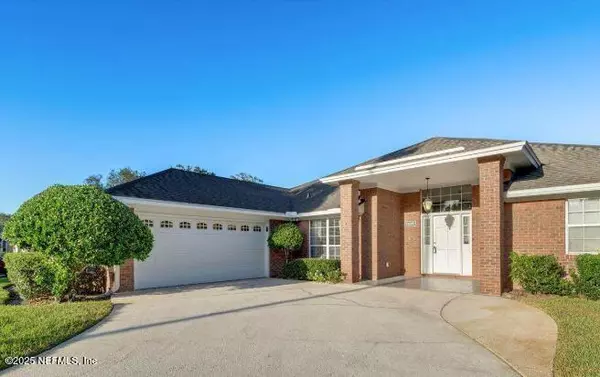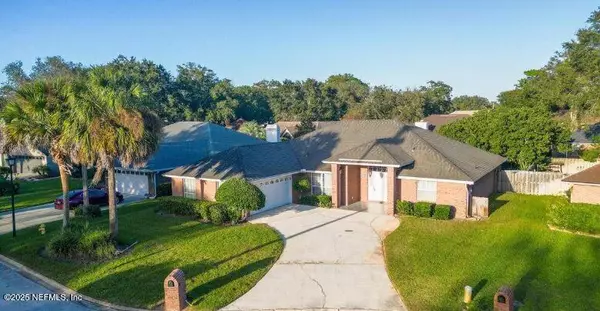13695 GLENHAVEN CT Jacksonville, FL 32224
4 Beds
2 Baths
2,340 SqFt
UPDATED:
02/10/2025 11:56 PM
Key Details
Property Type Single Family Home
Sub Type Single Family Residence
Listing Status Pending
Purchase Type For Rent
Square Footage 2,340 sqft
Subdivision Covington Creek
MLS Listing ID 2069100
Style Ranch
Bedrooms 4
Full Baths 2
HOA Y/N No
Originating Board realMLS (Northeast Florida Multiple Listing Service)
Year Built 1993
Property Description
Location
State FL
County Duval
Community Covington Creek
Area 025-Intracoastal West-North Of Beach Blvd
Direction Take San Pablo Rd. North of Beach Blvd., left at Windjamer Ln. Make right at Covington Creek Circle East, at Glenhaven make left, home is on left on culdesac.
Interior
Interior Features Ceiling Fan(s), Eat-in Kitchen, Kitchen Island, Primary Bathroom -Tub with Separate Shower, Split Bedrooms, Walk-In Closet(s)
Heating Central, Electric
Cooling Central Air
Fireplaces Number 1
Fireplace Yes
Exterior
Garage Spaces 2.0
Utilities Available Cable Available, Electricity Connected, Sewer Connected, Water Connected
Porch Rear Porch, Screened
Total Parking Spaces 2
Garage Yes
Private Pool No
Building
Story 1
Architectural Style Ranch
Level or Stories 1
Others
Senior Community No
Tax ID 1673321005
Security Features Smoke Detector(s)
GET MORE INFORMATION





