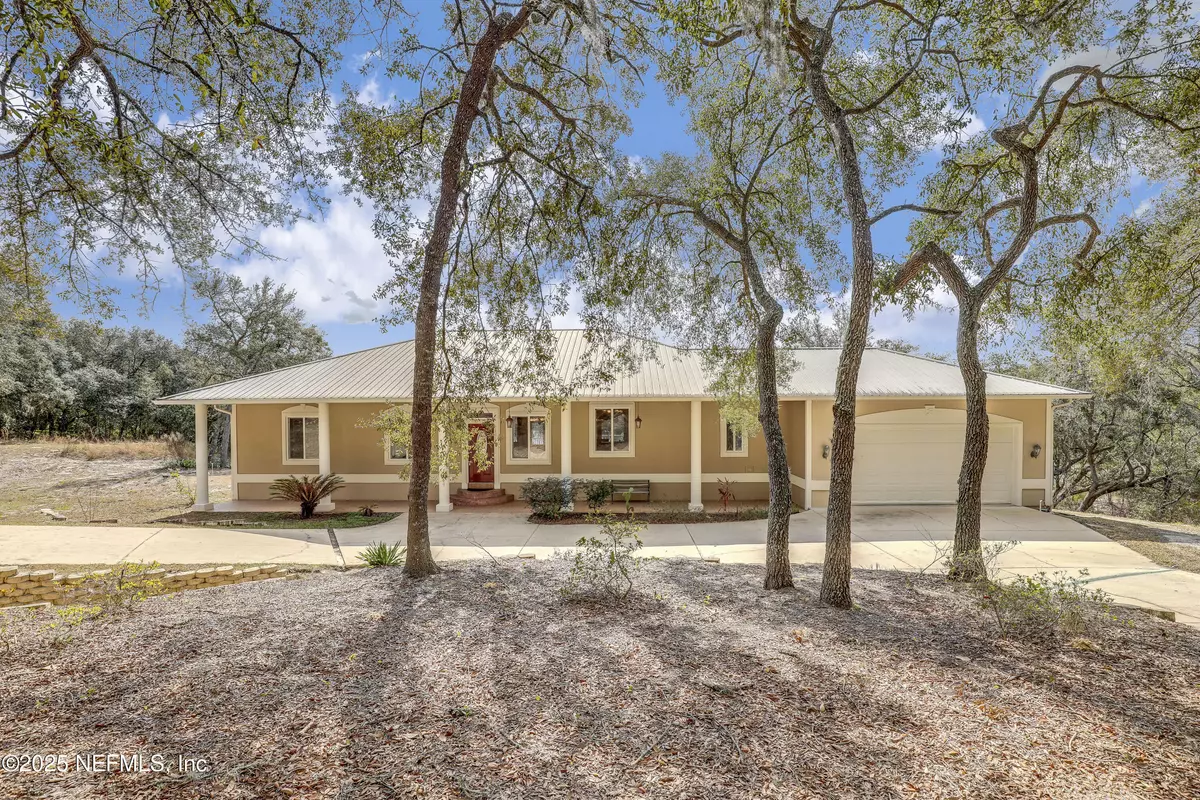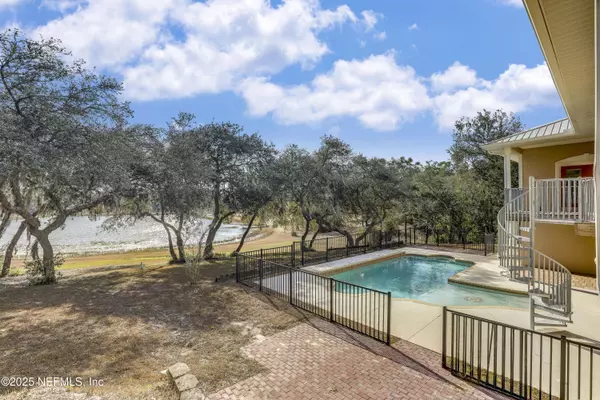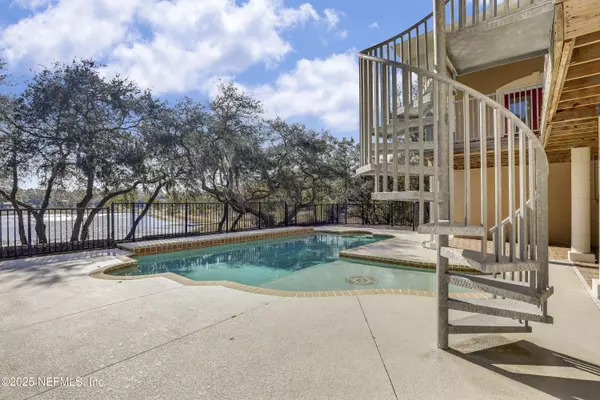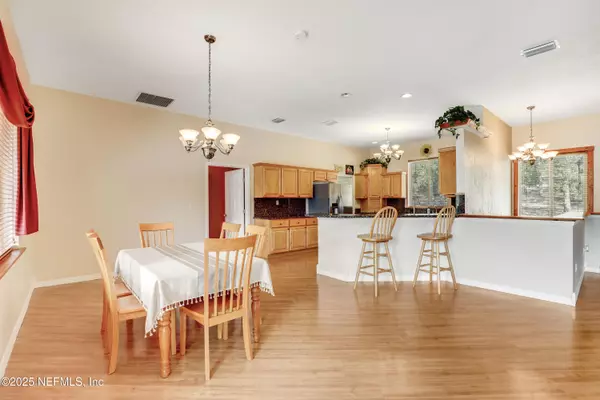7120 GAS LINE RD Keystone Heights, FL 32656
3 Beds
3 Baths
3,637 SqFt
UPDATED:
02/08/2025 02:39 PM
Key Details
Property Type Single Family Home
Sub Type Single Family Residence
Listing Status Active
Purchase Type For Sale
Square Footage 3,637 sqft
Price per Sqft $255
Subdivision Loch Lommond
MLS Listing ID 2069224
Style Contemporary
Bedrooms 3
Full Baths 3
Construction Status Updated/Remodeled
HOA Y/N No
Originating Board realMLS (Northeast Florida Multiple Listing Service)
Year Built 2005
Annual Tax Amount $4,820
Lot Size 3.000 Acres
Acres 3.0
Property Description
-09-08-23-001046-000-00 is the main house and 3.23 acres and they are INCLUDING 09-08-23- 001046-002-00 in the sale - for another 1.968 acres.
-First Garage: 18x8' garage door.
-Second Garage: 765 sf insulated garage/workshop with an 8x7' roll-up door.
-Frame construction on upper level of home is 2x6 on 16" centers.
-Subfloor is tongue and groove 3D4" plywood
-Acrocrete finish (painted 4/2024)
-metal roof
-two Marathon (built like a Yeti) water heaters
-HVAC replaced January 2023
-two electrical panels
-new pool pump and salt generator 6/2024
-Icynene insulation in roof, walls, and floor trusses (16" on center)
-roof and walls decked with 5/8" plywood (no OSB)
-approx. 800'x12' wide concrete circular driveway and pole barn
Location
State FL
County Clay
Community Loch Lommond
Area 151-Keystone Heights
Direction North on SR-21 to Right on Gas Line Rd to first driveway on Right.
Interior
Interior Features Breakfast Bar, Built-in Features, Ceiling Fan(s), Entrance Foyer, Primary Bathroom -Tub with Separate Shower, Split Bedrooms, Walk-In Closet(s)
Heating Central, Electric
Cooling Central Air, Electric
Flooring Laminate, Tile
Furnishings Unfurnished
Laundry Electric Dryer Hookup, In Unit, Lower Level, Sink, Washer Hookup
Exterior
Exterior Feature Balcony, Fire Pit
Parking Features Additional Parking, Attached, Circular Driveway, Garage, Garage Door Opener, Other
Garage Spaces 2.0
Pool In Ground, Fenced, Salt Water
Utilities Available Cable Available, Electricity Available, Sewer Available, Water Available, Propane
View Lake
Roof Type Metal
Porch Covered, Rear Porch, Terrace
Total Parking Spaces 2
Garage Yes
Private Pool No
Building
Lot Description Dead End Street, Many Trees
Faces Northeast
Sewer Septic Tank
Water Well
Architectural Style Contemporary
Structure Type Stucco
New Construction No
Construction Status Updated/Remodeled
Schools
Elementary Schools Keystone Heights
High Schools Keystone Heights
Others
Senior Community No
Tax ID 09082300104600000
Security Features Smoke Detector(s)
Acceptable Financing Cash, Conventional, FHA, VA Loan
Listing Terms Cash, Conventional, FHA, VA Loan
Virtual Tour https://www.tourfactory.com/idxr3189940
GET MORE INFORMATION





