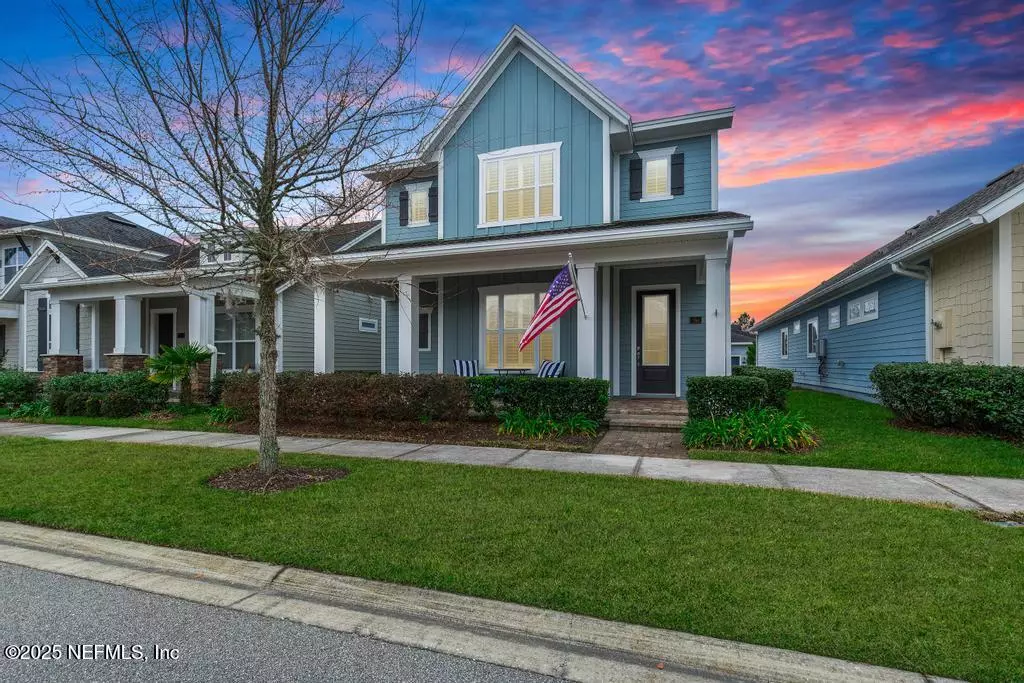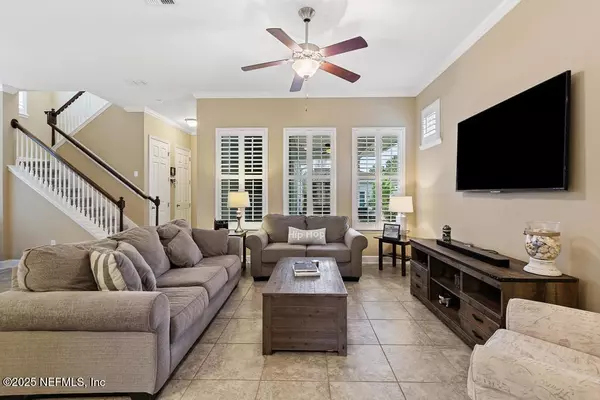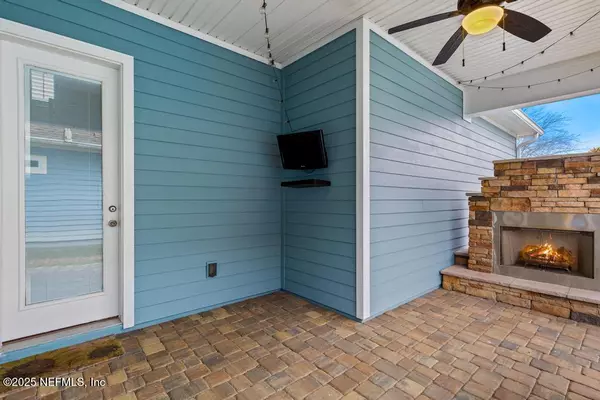76 ARCHWOOD DR St Augustine, FL 32092
3 Beds
3 Baths
2,348 SqFt
UPDATED:
02/08/2025 05:12 PM
Key Details
Property Type Single Family Home
Sub Type Single Family Residence
Listing Status Active
Purchase Type For Sale
Square Footage 2,348 sqft
Price per Sqft $225
Subdivision Shearwater
MLS Listing ID 2069348
Style A-Frame,Traditional
Bedrooms 3
Full Baths 2
Half Baths 1
HOA Fees $236/ann
HOA Y/N Yes
Originating Board realMLS (Northeast Florida Multiple Listing Service)
Year Built 2016
Annual Tax Amount $6,000
Lot Size 3,920 Sqft
Acres 0.09
Property Description
Welcome to your dream home! This stunning 3-bedroom plus office (with Murphy bed), 2.5-bath, two-story beauty offers everything you need for modern, comfortable living—and then some! The home features an open-concept layout with 10-foot ceilings on the first floor, creating a spacious and inviting atmosphere throughout.
At the heart of the home is a gorgeous gourmet kitchen, perfect for both everyday meals and entertaining. It includes a large food prep island, sleek backsplash, a spacious pantry, and plenty of cabinetry, as well as a gas cooktop and beautiful pendant lighting. The kitchen seamlessly flows into the living room and dining area, making it easy to host family and friends. The family room is bright and welcoming, offering the perfect space to relax or enjoy time together.
Upstairs, you'll find a cozy loft area—ideal for a playroom, media room, or home office—along with two additional bedrooms and a full bathroom. The elegant owner's suite is truly a retreat, complete with a tray ceiling, a spa-like bathroom with a stunning shower, double sinks, and a walk-in closet featuring custom built-ins.
For added versatility, the downstairs study with French doors provides a quiet space for working or unwinding. Enjoy even more living space with a full front porch, perfect for sipping morning coffee or greeting neighbors, and a covered lanai out back with an outdoor stone fireplace, gas hookup for your grill, ideal for cozy evenings under the stars.
This home's location is unbeatable, some steps away from the sidewalk and golf cart path, giving you easy access to all of Shearwater's incredible amenities.
Plus, the home features beautiful tile throughout the entire first floor, an upstairs laundry room, and a rear-entry garage for a clean, streamlined look. All furniture in the home is available for sale separately, giving you the chance to move in and start enjoying it right away!
The Shearwater amenities are second to none including a recreation pool, lap pool, water slide, lazy river, clubhouse with refreshments, meeting rooms, state of the art fitness center, 4 lighted tennis courts, numerous green spaces, two dog parks, 15 miles of trails, and a kayak launch! Close to shopping, dining, great schools, and more!!! Located within walking distance from the new highly rated Goddard Pre School as well as the Highly rated elementary school. miss the opportunity to make this extraordinary property your own!
Durbin Pavilion and Shopping: approx 7 mi
St Augustine Outlets: approx 19 mi
St Johns Town Center: approx 20 mi
St Augustine Beach: approx 32 mi
Jacksonville: approx 26 mi
Downtown St Augustine: approx 25 mi
Jacksonville Intl Airport: approx 40 mi
One of a few Golf Cart Communities in the area! Don't miss the opportunity to make this extraordinary property your new home!
Location
State FL
County St. Johns
Community Shearwater
Area 304- 210 South
Direction From I-95 take exit 329, which is CR210 Ponte Vedra/Green Cove Springs, GO West 4.5 miles, then LEFT on Shearwater Parkway. Left on Archwood, Home on the Right
Interior
Interior Features Breakfast Bar, Built-in Features, Butler Pantry, Ceiling Fan(s), Entrance Foyer, Kitchen Island, Open Floorplan, Pantry, Primary Bathroom - Shower No Tub, Split Bedrooms, Walk-In Closet(s)
Heating Central
Cooling Central Air
Flooring Carpet
Fireplaces Number 1
Fireplaces Type Gas, Outside
Furnishings Negotiable
Fireplace Yes
Laundry Upper Level
Exterior
Parking Features Attached, Garage, Garage Door Opener, Parking Lot
Garage Spaces 2.0
Utilities Available Cable Available, Electricity Connected, Natural Gas Connected, Sewer Available, Water Connected
Amenities Available Barbecue, Clubhouse, Dog Park, Fitness Center, Jogging Path, Park, Playground, Tennis Court(s)
Roof Type Shingle
Porch Front Porch, Rear Porch
Total Parking Spaces 2
Garage Yes
Private Pool No
Building
Sewer Public Sewer
Water Public
Architectural Style A-Frame, Traditional
New Construction No
Schools
Elementary Schools Timberlin Creek
Middle Schools Switzerland Point
High Schools Beachside
Others
HOA Name First Residential Services
Senior Community No
Tax ID 0100120040
Acceptable Financing Cash, Conventional, FHA, USDA Loan, VA Loan
Listing Terms Cash, Conventional, FHA, USDA Loan, VA Loan
GET MORE INFORMATION





