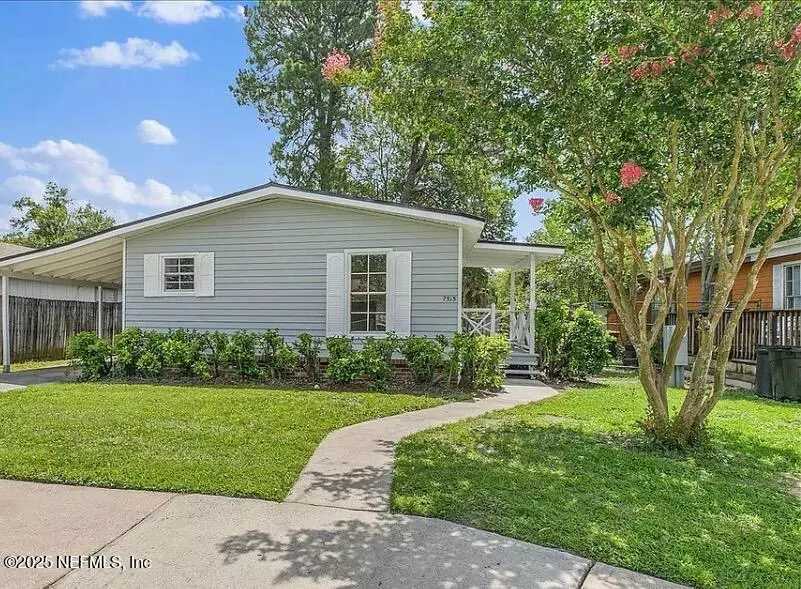7515 CLUB DUCLAY DR Jacksonville, FL 32244
3 Beds
2 Baths
1,196 SqFt
UPDATED:
02/11/2025 04:14 AM
Key Details
Property Type Mobile Home
Sub Type Mobile Home
Listing Status Active
Purchase Type For Sale
Square Footage 1,196 sqft
Price per Sqft $195
Subdivision Duclay Forest
MLS Listing ID 2069457
Style Flat,Ranch
Bedrooms 3
Full Baths 2
Construction Status Updated/Remodeled
HOA Y/N No
Originating Board realMLS (Northeast Florida Multiple Listing Service)
Year Built 1979
Annual Tax Amount $1,836
Lot Size 4,791 Sqft
Acres 0.11
Lot Dimensions 4919
Property Sub-Type Mobile Home
Property Description
This residence offers a blend of comfort and convenience, making it an ideal choice for families and individuals alike.
Step inside to discover a freshly updated interior featuring brand new flooring and a fresh coat of paint throughout, creating a bright and inviting atmosphere.
The spacious living area seamlessly flows into the kitchen, which boasts brand new appliances, including a dishwasher and refrigerator, catering to all your culinary needs.
The home comprises three well-appointed bedrooms and two full bathrooms, providing ample space for relaxation and privacy. The master suite includes an en-suite bathroom for added convenience.
Situated on a 4,919 square foot lot, the property offers a generous outdoor space perfect for gardening, entertaining, or simply enjoying the Florida sunshine.
Location
State FL
County Duval
Community Duclay Forest
Area 056-Yukon/Wesconnett/Oak Hill
Direction From 295, North on Blanding, 1 mile to right on Longchamp, to slight left on Club Duclay.
Interior
Interior Features Breakfast Bar, Pantry, Primary Bathroom - Tub with Shower
Heating Central
Cooling Central Air, Electric
Flooring Carpet, Vinyl
Furnishings Unfurnished
Laundry Electric Dryer Hookup, In Carport, Washer Hookup
Exterior
Parking Features Carport
Carport Spaces 1
Fence Back Yard
Utilities Available Electricity Connected, Sewer Connected, Water Connected
Roof Type Shingle
Porch Front Porch, Porch
Garage No
Private Pool No
Building
Sewer Public Sewer
Water Public
Architectural Style Flat, Ranch
Structure Type Vinyl Siding
New Construction No
Construction Status Updated/Remodeled
Schools
Elementary Schools Sadie T. Tillis
Middle Schools Westside
High Schools Westside High School
Others
Senior Community No
Tax ID 0989261204
Security Features Smoke Detector(s)
Acceptable Financing Cash, Conventional, FHA, VA Loan
Listing Terms Cash, Conventional, FHA, VA Loan
GET MORE INFORMATION

