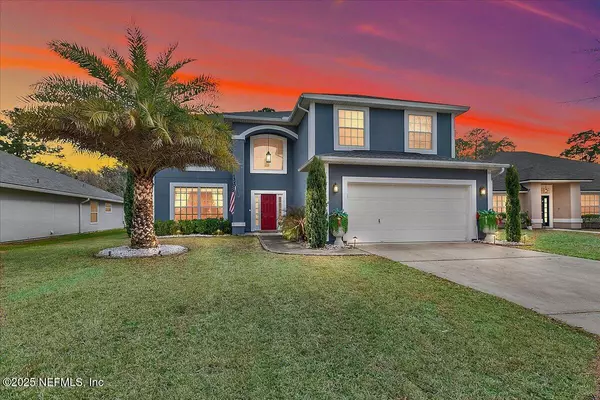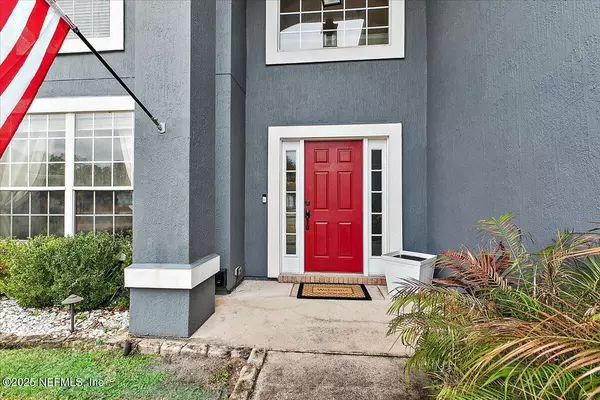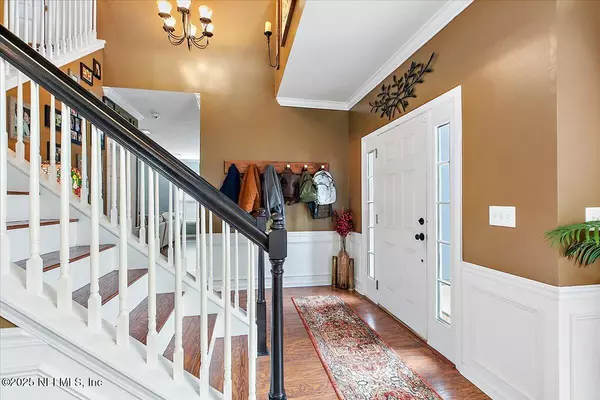14225 FISH EAGLE DR E Jacksonville, FL 32226
4 Beds
3 Baths
2,927 SqFt
UPDATED:
02/12/2025 02:02 PM
Key Details
Property Type Single Family Home
Sub Type Single Family Residence
Listing Status Active
Purchase Type For Sale
Square Footage 2,927 sqft
Price per Sqft $155
Subdivision Eagles Hammock
MLS Listing ID 2069586
Style Traditional
Bedrooms 4
Full Baths 2
Half Baths 1
Construction Status Updated/Remodeled
HOA Fees $129/qua
HOA Y/N Yes
Originating Board realMLS (Northeast Florida Multiple Listing Service)
Year Built 2005
Annual Tax Amount $193
Lot Size 10,890 Sqft
Acres 0.25
Property Sub-Type Single Family Residence
Property Description
This spacious 4-bed, 2.5-bath home is situated on a fantastic fully fenced preserve lot with views of the lake from the upstairs primary bedroom. The home features extensive crown molding throughout the entire first floor, continuing up the stairs and into the large bonus room/loft. Additionally, you'll appreciate the elegant wainscoting in the formal living and dining rooms and entry hall.
The thoughtful floor plan includes a spacious great room, and an eat-in kitchen complete with a breakfast bar and bay window nook. The beautiful chef's kitchen is equipped with 42'' cabinetry, granite countertops, with stone back splash, stainless steel appliances, and overlooks the family room and fully screened lanai. A half bath and spacious laundry room complete the first floor, providing convenience for guests.
The generous primary bedroom is flooded with natural light and boasts a double tray ceiling and separate sitting/office space with built ins. The ensuite bath features a separate soaking tub, a large, enclosed shower, dual sinks, and two walk-in closets. Additionally, you'll find a large family loft, another bathroom, and three nicely sized guest bedrooms, all with generous closets.
This convenient location is minutes from the airport, a brand-new Publix, state-of-the-art health facilities, Mayport, and NAS Jax. It is also near the River City Marketplace, where you will enjoy upscale restaurants, movies, groceries, and more. Be sure to make your appointment soon.
Location
State FL
County Duval
Community Eagles Hammock
Area 096-Ft George/Blount Island/Cedar Point
Direction From I 295 exit Alta drive. North on Alta which then becomes Yellow Bluff Rd. Take right at the 2nd Eagles Hammock Entrance. Left on Sea Eagle and then Right on Fish Eagle. Home is on the left hand side.
Interior
Interior Features Breakfast Bar, Breakfast Nook, Built-in Features, Ceiling Fan(s), Eat-in Kitchen, Entrance Foyer, His and Hers Closets, Pantry, Primary Bathroom -Tub with Separate Shower, Split Bedrooms, Walk-In Closet(s)
Heating Central, Heat Pump
Cooling Central Air
Flooring Carpet, Tile, Vinyl
Laundry Lower Level
Exterior
Exterior Feature Fire Pit
Parking Features Garage, Garage Door Opener
Garage Spaces 2.0
Fence Back Yard, Wood
Utilities Available Cable Available, Electricity Connected, Sewer Connected, Water Connected
Amenities Available Basketball Court, Children's Pool, Management - Full Time, Playground, Tennis Court(s)
View Protected Preserve, Trees/Woods
Roof Type Shingle
Porch Covered, Patio, Porch, Screened
Total Parking Spaces 2
Garage Yes
Private Pool No
Building
Lot Description Sprinklers In Front, Sprinklers In Rear
Sewer Public Sewer
Water Public
Architectural Style Traditional
Structure Type Frame,Stucco
New Construction No
Construction Status Updated/Remodeled
Others
Senior Community No
Tax ID 1063690370
Security Features Security System Owned,Smoke Detector(s)
Acceptable Financing Cash, Conventional, FHA, VA Loan
Listing Terms Cash, Conventional, FHA, VA Loan
Virtual Tour https://youriguide.com/14225_fish_eagle_dr_e_jacksonville_fl/
GET MORE INFORMATION





