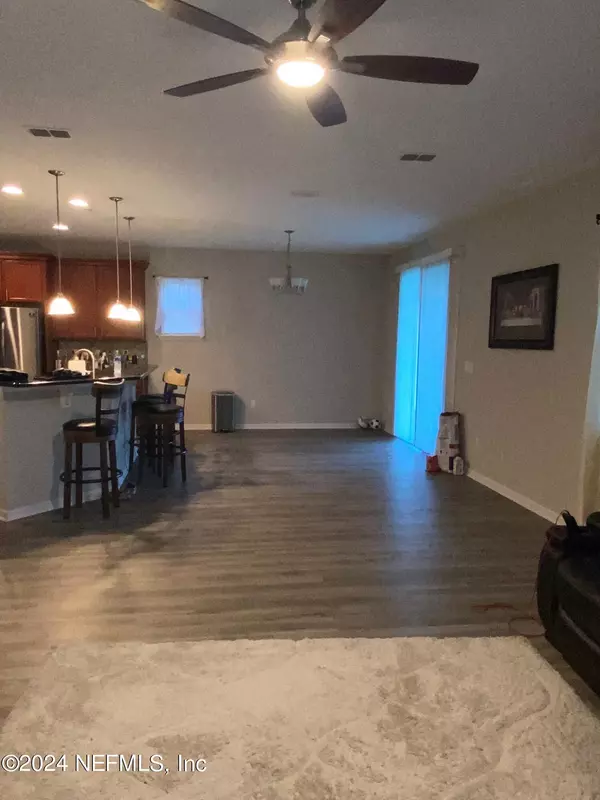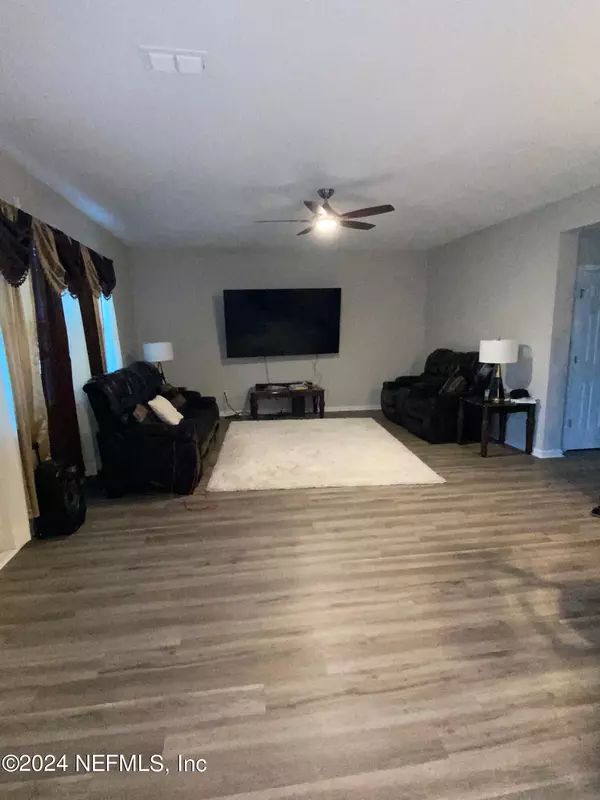66 CRESCENT COVE CT Jacksonville, FL 32218
4 Beds
3 Baths
2,466 SqFt
UPDATED:
02/12/2025 04:56 PM
Key Details
Property Type Single Family Home
Sub Type Single Family Residence
Listing Status Active
Purchase Type For Rent
Square Footage 2,466 sqft
Subdivision Hillcrest Bluff
MLS Listing ID 2069880
Style Traditional
Bedrooms 4
Full Baths 2
Half Baths 1
HOA Y/N No
Originating Board realMLS (Northeast Florida Multiple Listing Service)
Year Built 2014
Lot Size 5,662 Sqft
Acres 0.13
Property Sub-Type Single Family Residence
Property Description
Location
State FL
County Duval
Community Hillcrest Bluff
Area 092-Oceanway/Pecan Park
Direction From I 95 Pecan Street Exit, US17 ( Main Street) north to Redland Way( left) into Hillcrest Bluff subdivision. Right turn at Hulton. Right turn at Crescent Cove Ct. Hose on the right side
Interior
Heating Central
Cooling Central Air
Furnishings Unfurnished
Exterior
Garage Spaces 2.0
Utilities Available Cable Available
Total Parking Spaces 2
Garage Yes
Private Pool No
Building
Story 2
Architectural Style Traditional
Level or Stories 2
Others
Senior Community No
Tax ID 1080949100
GET MORE INFORMATION





