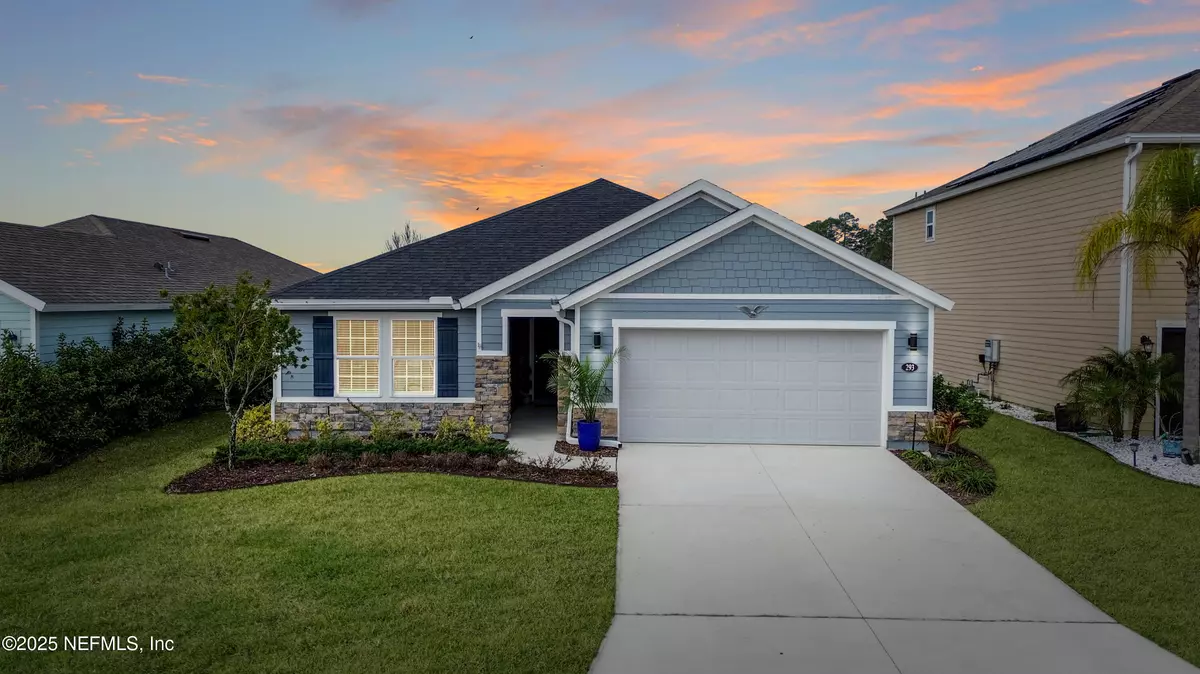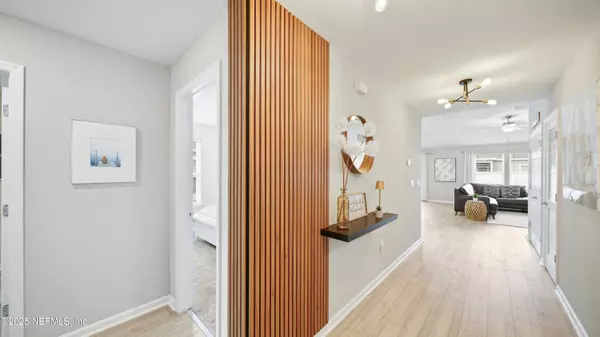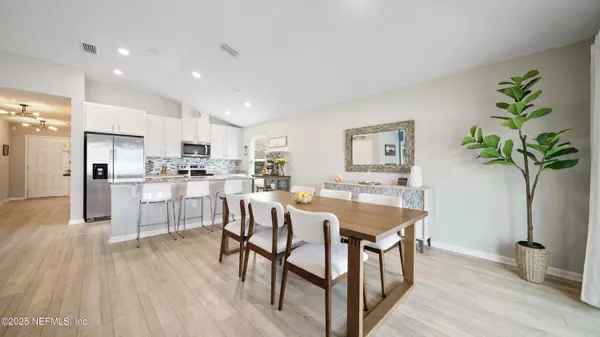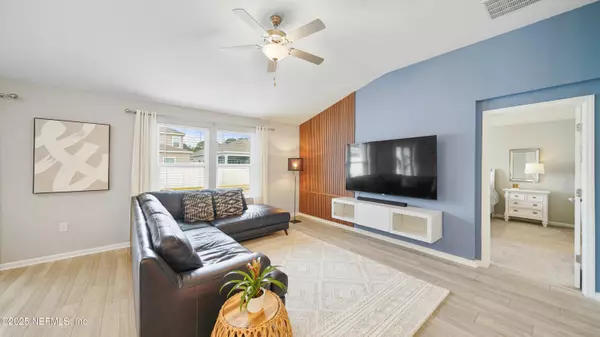293 BLUEJACK LN St Augustine, FL 32095
4 Beds
2 Baths
1,653 SqFt
UPDATED:
02/13/2025 04:30 PM
Key Details
Property Type Single Family Home
Sub Type Single Family Residence
Listing Status Active
Purchase Type For Sale
Square Footage 1,653 sqft
Price per Sqft $241
Subdivision Bannon Lakes
MLS Listing ID 2070110
Style Ranch
Bedrooms 4
Full Baths 2
Construction Status Updated/Remodeled
HOA Fees $350/mo
HOA Y/N Yes
Originating Board realMLS (Northeast Florida Multiple Listing Service)
Year Built 2021
Annual Tax Amount $5,498
Lot Size 6,534 Sqft
Acres 0.15
Property Sub-Type Single Family Residence
Property Description
The modern kitchen is a chef's dream, featuring 42'' white cabinetry, gorgeous granite countertops, a deep stainless-steel undermount sink with a Moen faucet, and a full suite of Whirlpool stainless steel appliances—including a side-by-side refrigerator!
Unwind in the luxurious master bath, complete with dual quartz-topped vanities and a spa-like walk-in shower with a stylish tile surround. Outside, enjoy year-round relaxation on the 10'x10' covered patio overlooking a spacious, partially fenced backyard—perfect for entertaining or simply soaking in the serenity.
Don't miss this incredible opportunity to own a home that perfectly balances elegance and everyday convenience! All information pertaining to the property is deemed reliable, but not guaranteed. Information to be verified by the Buyer. Be advised that cameras may exist recording audio and video inside/outside the property, such as ring doorbells. Photos are digitally enhanced and could be altered, please verify.
Location
State FL
County St. Johns
Community Bannon Lakes
Area 306-World Golf Village Area-Ne
Direction From I-95 South take the International Golf Parkway Exit 323. Turn left onto International Golf Parkway. Turn left on Bannon Lakes Blvd
Interior
Interior Features Breakfast Bar, Entrance Foyer, Primary Bathroom - Shower No Tub, Primary Downstairs, Vaulted Ceiling(s), Walk-In Closet(s)
Heating Central, Electric, Other
Cooling Central Air, Electric
Flooring Vinyl
Laundry Electric Dryer Hookup, Washer Hookup
Exterior
Parking Features Additional Parking
Garage Spaces 2.0
Utilities Available Cable Available, Electricity Connected, Natural Gas Available, Sewer Connected, Water Connected
Amenities Available Trash
Roof Type Shingle
Porch Covered, Front Porch, Patio
Total Parking Spaces 2
Garage Yes
Private Pool No
Building
Lot Description Sprinklers In Front, Sprinklers In Rear
Sewer Public Sewer
Water Public
Architectural Style Ranch
Structure Type Brick Veneer,Fiber Cement,Frame
New Construction No
Construction Status Updated/Remodeled
Others
HOA Fee Include Trash
Senior Community No
Tax ID 0270140290
Security Features Smoke Detector(s)
Acceptable Financing Cash, Conventional, FHA, VA Loan
Listing Terms Cash, Conventional, FHA, VA Loan
Virtual Tour https://www.zillow.com/view-imx/8f28d820-487d-4e48-9ebe-368ae7643ccf?setAttribution=mls&wl=true&initialViewType=pano&utm_source=dashboard
GET MORE INFORMATION





