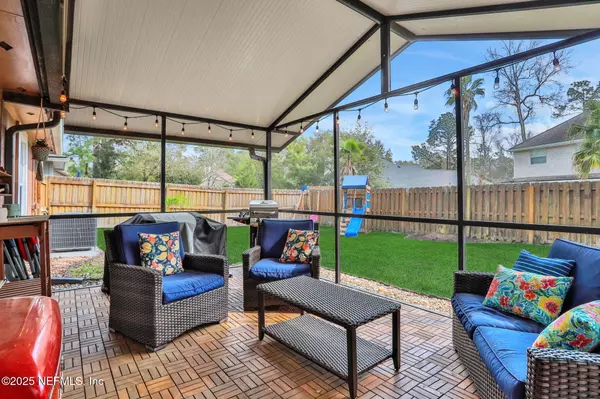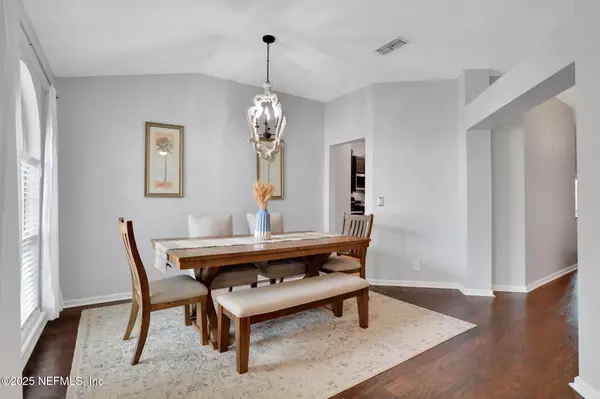13582 CAPISTRANO DR S Jacksonville, FL 32224
3 Beds
2 Baths
1,662 SqFt
OPEN HOUSE
Sat Feb 15, 1:00pm - 3:00pm
Sun Feb 16, 1:00pm - 3:00pm
UPDATED:
02/14/2025 04:56 PM
Key Details
Property Type Single Family Home
Sub Type Single Family Residence
Listing Status Active
Purchase Type For Sale
Square Footage 1,662 sqft
Price per Sqft $255
Subdivision San Pablo Creek
MLS Listing ID 2070257
Style Traditional
Bedrooms 3
Full Baths 2
HOA Fees $213/ann
HOA Y/N Yes
Originating Board realMLS (Northeast Florida Multiple Listing Service)
Year Built 1993
Annual Tax Amount $3,952
Lot Size 6,969 Sqft
Acres 0.16
Property Sub-Type Single Family Residence
Property Description
Welcome to this beautifully updated 3-bedroom, 2-bathroom home in the highly desirable San Pablo Creek neighborhood! Centrally located near top-rated schools, shopping, and dining, this home offers both comfort and convenience. Inside, you'll find spacious bedrooms and a primary suite featuring a large walk-in closet and a stunning glass walk-in shower. The open-concept layout includes a flex space, a large dining room, and a cozy wood-burning fireplace—perfect for relaxing. The kitchen is a chef's dream with granite countertops and modern updates throughout. Enjoy indoor-outdoor living with new slider doors leading to a large screened-in porch, overlooking a spacious backyard with a storage shed. With wood laminate and tile flooring throughout, charming wainscoting, and recent upgrades including a new A/C (2022) and water heater (2020), this home is move-in ready! LOW HOA and a prime location make this home a 10!
Location
State FL
County Duval
Community San Pablo Creek
Area 025-Intracoastal West-North Of Beach Blvd
Direction From Beach Blvd, head North on San Pablo Rd. T/L on Las Brisas Way (San Pablo Creek entrance), turn left on Capistrano Dr. House on the right.
Rooms
Other Rooms Shed(s)
Interior
Interior Features Breakfast Bar, Ceiling Fan(s), Entrance Foyer, Kitchen Island, Pantry, Primary Bathroom - Shower No Tub, Split Bedrooms, Walk-In Closet(s)
Heating Central
Cooling Central Air
Flooring Laminate, Tile
Fireplaces Type Wood Burning
Furnishings Unfurnished
Fireplace Yes
Laundry Electric Dryer Hookup, In Garage
Exterior
Parking Features Attached, Garage, Garage Door Opener
Garage Spaces 2.0
Fence Back Yard, Full, Wood
Utilities Available Cable Available
Roof Type Shingle
Porch Covered, Porch, Rear Porch, Screened
Total Parking Spaces 2
Garage Yes
Private Pool No
Building
Lot Description Cul-De-Sac, Sprinklers In Front, Sprinklers In Rear
Sewer Public Sewer
Water Public
Architectural Style Traditional
Structure Type Brick Veneer,Frame,Stucco
New Construction No
Others
HOA Fee Include Other
Senior Community No
Tax ID 1671325055
Acceptable Financing Cash, Conventional, FHA, VA Loan
Listing Terms Cash, Conventional, FHA, VA Loan
GET MORE INFORMATION





