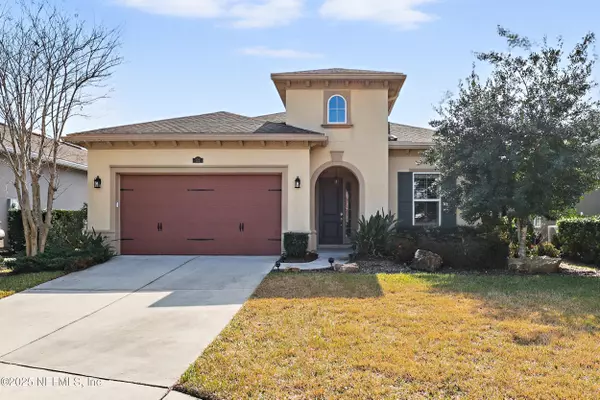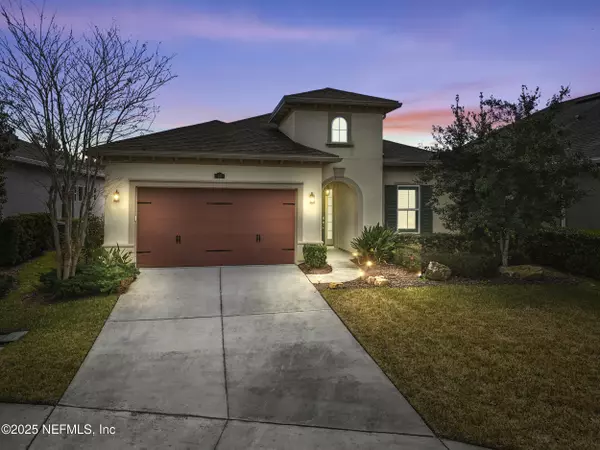52 DYER CT Jacksonville, FL 32081
2 Beds
2 Baths
1,741 SqFt
OPEN HOUSE
Sat Feb 15, 11:00am - 1:00pm
UPDATED:
02/15/2025 03:05 PM
Key Details
Property Type Single Family Home
Sub Type Single Family Residence
Listing Status Active
Purchase Type For Sale
Square Footage 1,741 sqft
Price per Sqft $324
Subdivision Artisan Lakes
MLS Listing ID 2069799
Style Ranch
Bedrooms 2
Full Baths 2
HOA Fees $441/mo
HOA Y/N Yes
Originating Board realMLS (Northeast Florida Multiple Listing Service)
Year Built 2017
Annual Tax Amount $9,823
Lot Size 7,405 Sqft
Acres 0.17
Property Sub-Type Single Family Residence
Property Description
Situated just 25 miles south of downtown Jacksonville and five miles west of the stunning Atlantic Ocean, Artisan Lakes offers Gated security and is part of the master-planned, golf cart-friendly community of Nocatee. Residents enjoy easy access (just 6 minutes) to shopping, dining and recreational activities lcoated in the Nocatee Town Center.
Don't miss your chance to embrace a fulfilling lifestyle in this exceptional community. Schedule your showing today and discover the joys of living in Artisan Lakes! ***MORE PHOTOS COMING SOON!!***
Location
State FL
County Duval
Community Artisan Lakes
Area 029-Nocatee (Duval County)
Direction Phillips Hwy to Nocatee Pkwy exit. Take Valley Ridge North exit to Right on Stonemason. Thru Gate into Artisan Lakes. Left onto Cobbler and Left onto Dyer Ct. Home on Right in cul-de-sac.
Interior
Interior Features Eat-in Kitchen, Entrance Foyer, Kitchen Island, Open Floorplan, Pantry, Primary Bathroom - Shower No Tub, Split Bedrooms, Vaulted Ceiling(s), Walk-In Closet(s)
Heating Electric
Cooling Central Air
Flooring Carpet, Tile, Wood
Exterior
Parking Features Attached, Garage, Garage Door Opener
Garage Spaces 2.0
Fence Full, Wrought Iron
Utilities Available Electricity Connected, Sewer Connected, Water Available, Water Connected
Amenities Available Gated
Roof Type Shingle
Accessibility Accessible Central Living Area
Porch Covered, Screened
Total Parking Spaces 2
Garage Yes
Private Pool No
Building
Lot Description Cul-De-Sac, Sprinklers In Front, Sprinklers In Rear
Sewer Public Sewer
Water Public
Architectural Style Ranch
Structure Type Stucco
New Construction No
Others
HOA Name May Management Services, Inc.
HOA Fee Include Maintenance Grounds,Security
Senior Community Yes
Tax ID 1681496840
Security Features Security Gate,Security System Owned,Smoke Detector(s)
Acceptable Financing Cash, Conventional, FHA, VA Loan
Listing Terms Cash, Conventional, FHA, VA Loan
GET MORE INFORMATION





