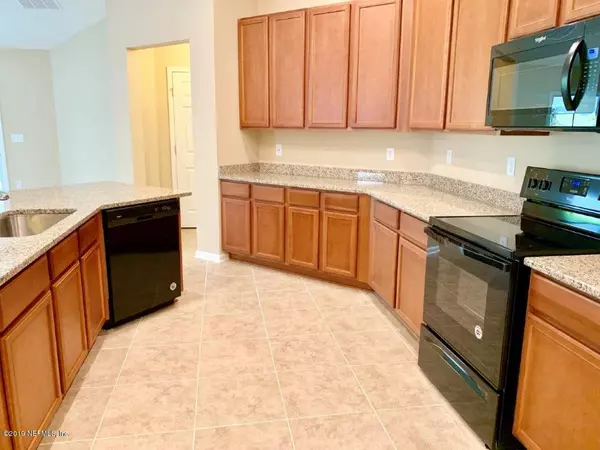$280,000
$280,990
0.4%For more information regarding the value of a property, please contact us for a free consultation.
10674 ABBOT COVE DR Jacksonville, FL 32225
3 Beds
2 Baths
2,003 SqFt
Key Details
Sold Price $280,000
Property Type Single Family Home
Sub Type Single Family Residence
Listing Status Sold
Purchase Type For Sale
Square Footage 2,003 sqft
Price per Sqft $139
Subdivision Abbot Cove
MLS Listing ID 970387
Sold Date 11/07/19
Style Ranch,Other
Bedrooms 3
Full Baths 2
Construction Status Under Construction
HOA Fees $66/ann
HOA Y/N Yes
Originating Board realMLS (Northeast Florida Multiple Listing Service)
Year Built 2018
Property Sub-Type Single Family Residence
Property Description
This home is located in a quaint community with only 32 home sites, great curb appeal with stone accents and landscaping in the front. A nice 3 bedroom 2 bath and den open floor plan with tile throughout the common areas, and vaulted ceilings in the family room. In the kitchen you will find 42'' cabinets, granite counters and a spacious island perfect for entertaining! The Master suite is located in the back of the home with a large walk-in closet. The master bath includes a tiled walk-in shower. The outside of the home features a covered patio off of the back of the home, fully sodded yard, a sprinkler system and landscaping in the front. Abbot Cove community is convenient to the beaches, Mayport Naval base, Mayo Clinic, Hanna Park and the St. Johns Town Center. This community is minutes to JTB, 295 or I95. Abbot Cove has no CDD and a low HOA.
Location
State FL
County Duval
Community Abbot Cove
Area 042-Ft Caroline
Direction Coming from the Northside on 295S, take the Monument Rd. exit. Turn left on Monument, at the intersection of St. Johns Bluff and Monument, turn right. Abbot Cove will be down on the right hand side.
Interior
Interior Features Kitchen Island, Primary Bathroom - Shower No Tub, Split Bedrooms, Walk-In Closet(s)
Heating Central
Cooling Central Air
Exterior
Parking Features Attached, Garage
Garage Spaces 2.0
Pool None
Utilities Available Cable Available
Amenities Available Trash
Roof Type Shingle
Porch Covered, Patio
Total Parking Spaces 2
Private Pool No
Building
Lot Description Sprinklers In Front, Sprinklers In Rear
Water Public
Architectural Style Ranch, Other
Structure Type Fiber Cement
New Construction Yes
Construction Status Under Construction
Schools
Elementary Schools Lone Star
Middle Schools Landmark
High Schools Sandalwood
Others
Security Features Security System Owned,Smoke Detector(s)
Acceptable Financing Cash, Conventional, FHA, VA Loan
Listing Terms Cash, Conventional, FHA, VA Loan
Read Less
Want to know what your home might be worth? Contact us for a FREE valuation!

Our team is ready to help you sell your home for the highest possible price ASAP
Bought with NON MLS (realMLS)
GET MORE INFORMATION





