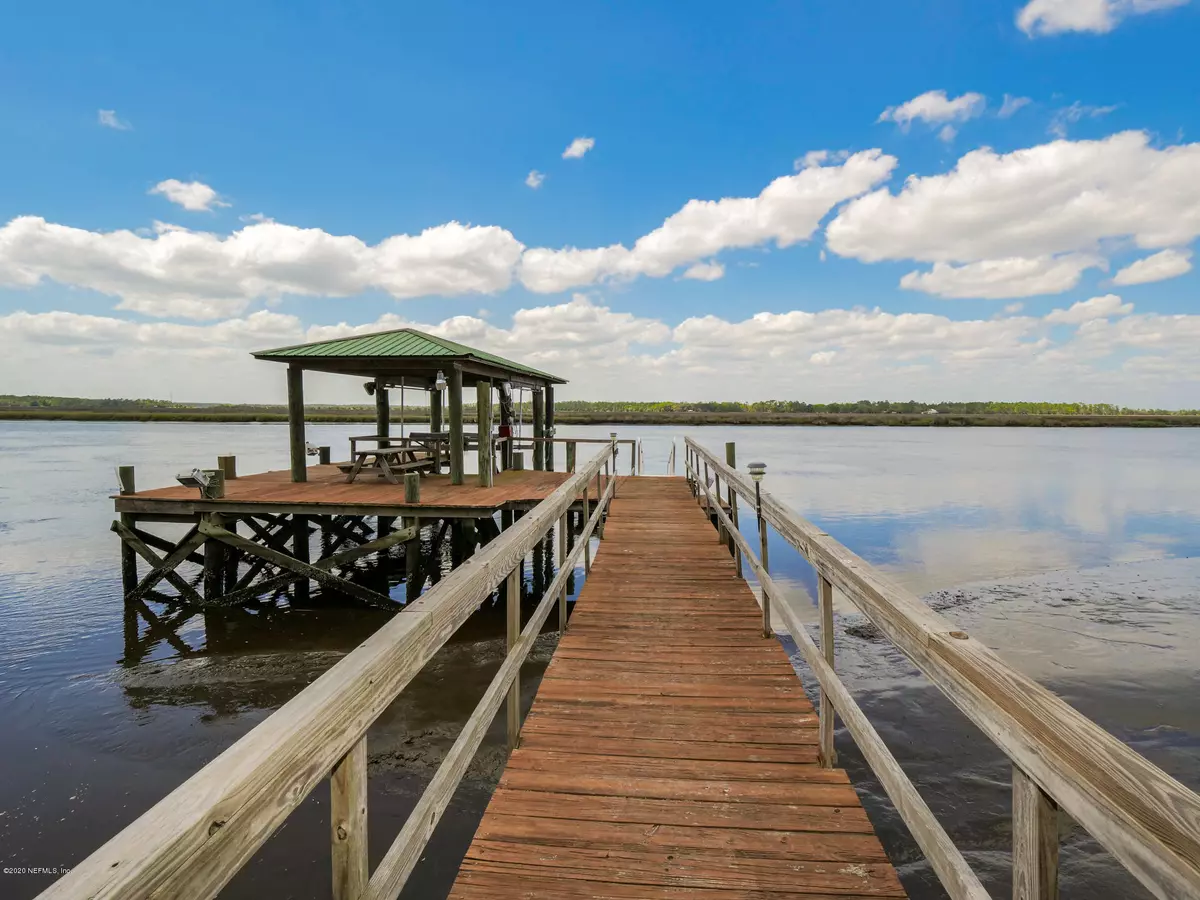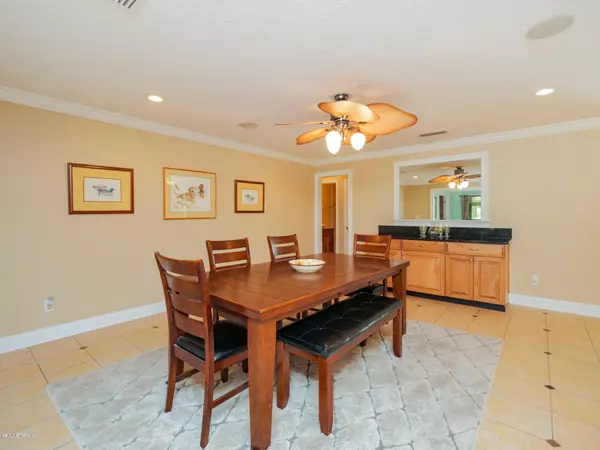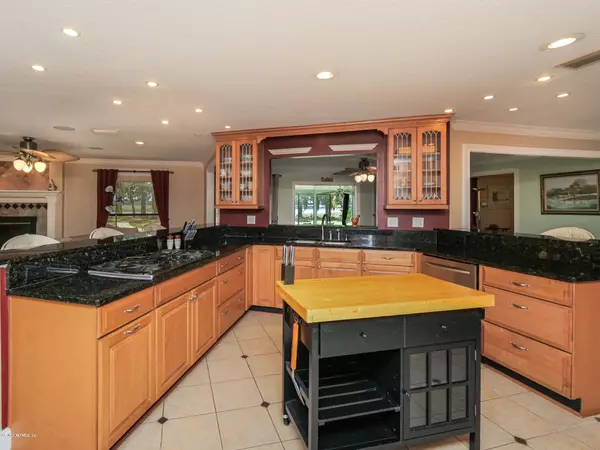$520,000
$579,780
10.3%For more information regarding the value of a property, please contact us for a free consultation.
17314 RIVER ISLE CIR Jacksonville, FL 32226
5 Beds
3 Baths
3,500 SqFt
Key Details
Sold Price $520,000
Property Type Single Family Home
Sub Type Single Family Residence
Listing Status Sold
Purchase Type For Sale
Square Footage 3,500 sqft
Price per Sqft $148
Subdivision Eagle Bend Island
MLS Listing ID 1045243
Sold Date 06/17/20
Style Ranch
Bedrooms 5
Full Baths 3
HOA Fees $25/ann
HOA Y/N Yes
Originating Board realMLS (Northeast Florida Multiple Listing Service)
Year Built 1973
Lot Dimensions 1.46 ac
Property Description
Staying at home feels more like a vacation when your view looks like this. Tons of recent upgrades including enhanced landscaping to maximize water-front view, new a/c, eliminating the sunken den (built up the floor to match the rest of the home), and much more in Supplement! Bring the whole family to this multigenerational home sporting 5 bedrooms in a 3-way split, central common spaces including private entry, separate dining, family room, den, Florida room and covered lanai. Dock with lift, bait box, sitting veranda and floating dock. No high-tide rider here! Low tide is still 18 feet! Ask for more details, disclosures, survey, the full tour of 66 photos, and your personal tour today! Looking for more of the love poured into this home with this owner? New driveway (over $22K) from the house to the road * new well * serviced septic recently * new a/c; serviced smaller a/c * extended dock surface & added railings * new service panel to dock * removed obstructions to the waterfront view (bait house, under performing trees, fencing) * new refrigerator, microwave, sink & disposal * jazzed up the landscaping, sod, removed diseased fruit trees * replaced toilets with low flow units * added gutters * new back yard equipment shed with electric.
This is a true Southern home, great for entertaining, as the whole home revolves around the kitchen. The kitchen sits in the center, surrounded by the large dining, den, and living rooms. This 3 way split arrangement clusters bedrooms surround the living spaces. That was very thoughtful and intuitive of the architect, especially if he was thinking multi-generations.
Sitting on almost an acre and a half with 192 feet on navigable water, this home offers a circular drive * architectural shingle roof * Guardian Plus generator * buried propane tank fuels the generator, gas range and grill * 2 car garage with keypad entry and tons of cabinets for storage * RV parking * wired equipment shed/workshop * large heated, cooled and insulated Florida Room * covered patio * picnic table, water and electric * dock house * 10,000 lb boat lift * floating dock * night fishing lights for the shrimp flats.
The Guardian Plus generator can run essentials like the heating & air on the master bedroom side, water pump, lighting and refrigerator in case of outage.
Knockdown ceilings, granite throughout. Other features include recessed lighting, wet bar, mini-fridge and wine rack in den * double entry doors to the private foyer * inside laundry * water softener system.
With easy access to I295 and Dames Point, you can be anywhere in town in 40 minutes or less! Very near the new River City Marketplace for all types of shopping, the Jacksonville International Airport, the new UF Health medical facility, the Jacksonville Zoological Gardens, area beaches, the new Amazon facility and more. The nearest public boat launch will be just 3 miles around the corner off N. Main St on Half Moon Island.
Location
State FL
County Duval
Community Eagle Bend Island
Area 092-Oceanway/Pecan Park
Direction From N. Main Street (almost to Yulee), Southeast on Yellow Bluff Rd, left into Eagle Bend, thru the gate, across the causeway, left on River Isle Cir. Home is on the waterfront side.
Rooms
Other Rooms Shed(s)
Interior
Interior Features Breakfast Bar, Breakfast Nook, Eat-in Kitchen, Entrance Foyer, Pantry, Primary Bathroom -Tub with Separate Shower, Split Bedrooms, Walk-In Closet(s)
Heating Central, Electric
Cooling Central Air, Electric
Flooring Carpet, Tile
Fireplaces Number 1
Fireplaces Type Wood Burning
Fireplace Yes
Exterior
Exterior Feature Boat Lift, Dock
Parking Features Attached, Garage, Garage Door Opener, RV Access/Parking
Garage Spaces 2.0
Pool None
Utilities Available Propane
Amenities Available Basketball Court, Playground
Waterfront Description Navigable Water,River Front
Roof Type Shingle
Porch Covered, Patio, Porch, Screened
Total Parking Spaces 2
Private Pool No
Building
Lot Description Irregular Lot
Sewer Septic Tank
Water Well
Architectural Style Ranch
New Construction No
Schools
Elementary Schools Louis Sheffield
Middle Schools Oceanway
High Schools First Coast
Others
HOA Name Eagle Bend HOA
Tax ID 1061090023
Security Features Security System Owned,Smoke Detector(s)
Acceptable Financing Cash, Conventional, FHA, VA Loan
Listing Terms Cash, Conventional, FHA, VA Loan
Read Less
Want to know what your home might be worth? Contact us for a FREE valuation!

Our team is ready to help you sell your home for the highest possible price ASAP
Bought with FLORIDA HOMES REALTY & MTG LLC
GET MORE INFORMATION





