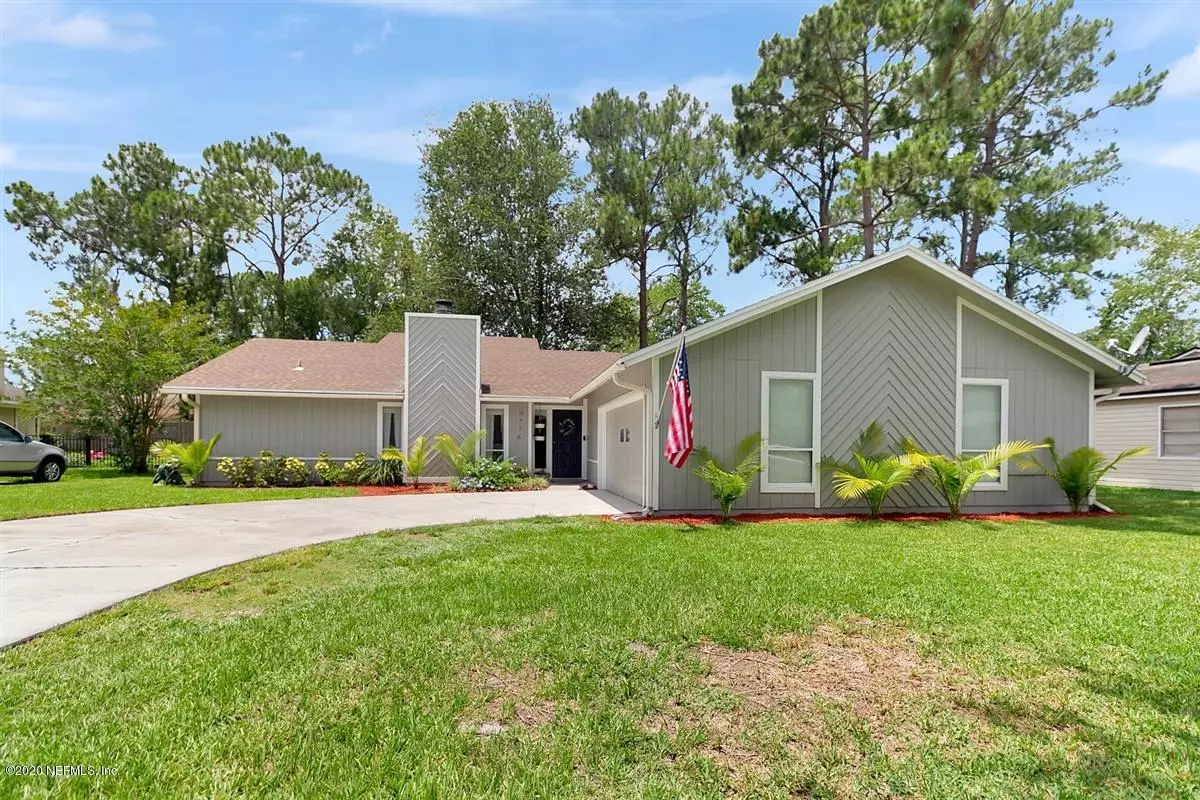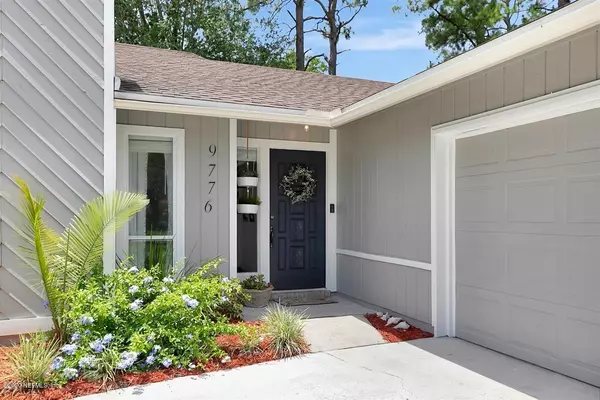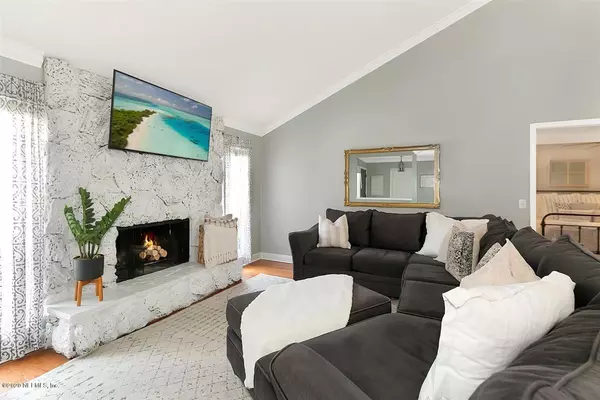$244,000
$259,000
5.8%For more information regarding the value of a property, please contact us for a free consultation.
9776 VICEROY DR E Jacksonville, FL 32257
3 Beds
2 Baths
1,427 SqFt
Key Details
Sold Price $244,000
Property Type Single Family Home
Sub Type Single Family Residence
Listing Status Sold
Purchase Type For Sale
Square Footage 1,427 sqft
Price per Sqft $170
Subdivision Pickwick Park
MLS Listing ID 1056733
Sold Date 08/14/20
Style Flat,Traditional
Bedrooms 3
Full Baths 2
HOA Y/N No
Originating Board realMLS (Northeast Florida Multiple Listing Service)
Year Built 1980
Property Sub-Type Single Family Residence
Property Description
Light and bright, precious and ready to be your new home. 3/2 in a great, convenient neighborhood. Florida room on the back is heated and cooled and not included in the square footage so even more space to love. The cozy kitchen has room for eating space with lots of cabinets. All kitchen appliances convey. Vaulted ceiling in the living space has windows that let in natural light. Stone fireplace flanked by windows makes a great feature wall. And dining area has plenty of space for your family's table and china closet. Bedrooms have wood floors and tile in kitchen and baths. The right size back yard and plenty of space in the front for parking or driveway fun. The garage is over sized with extra storage space - a must see! See floor plan on file!
Location
State FL
County Duval
Community Pickwick Park
Area 013-Beauclerc/Mandarin North
Direction I-295 to NORTH on SAN JOSE BLVD. LEFT ON PALL MALL. RIGHT VICEROY HOME ON LEFT.
Interior
Interior Features Eat-in Kitchen, Entrance Foyer, Pantry, Primary Bathroom - Tub with Shower, Split Bedrooms, Vaulted Ceiling(s), Walk-In Closet(s)
Heating Central
Cooling Central Air
Flooring Tile, Wood
Fireplaces Number 1
Fireplace Yes
Exterior
Garage Spaces 2.0
Fence Back Yard
Pool None
Amenities Available Trash
Roof Type Shingle
Total Parking Spaces 2
Private Pool No
Building
Sewer Public Sewer
Water Public
Architectural Style Flat, Traditional
Structure Type Frame
New Construction No
Others
HOA Name NO HOA
Tax ID 1489240372
Acceptable Financing Cash, Conventional, FHA, VA Loan
Listing Terms Cash, Conventional, FHA, VA Loan
Read Less
Want to know what your home might be worth? Contact us for a FREE valuation!

Our team is ready to help you sell your home for the highest possible price ASAP
GET MORE INFORMATION





