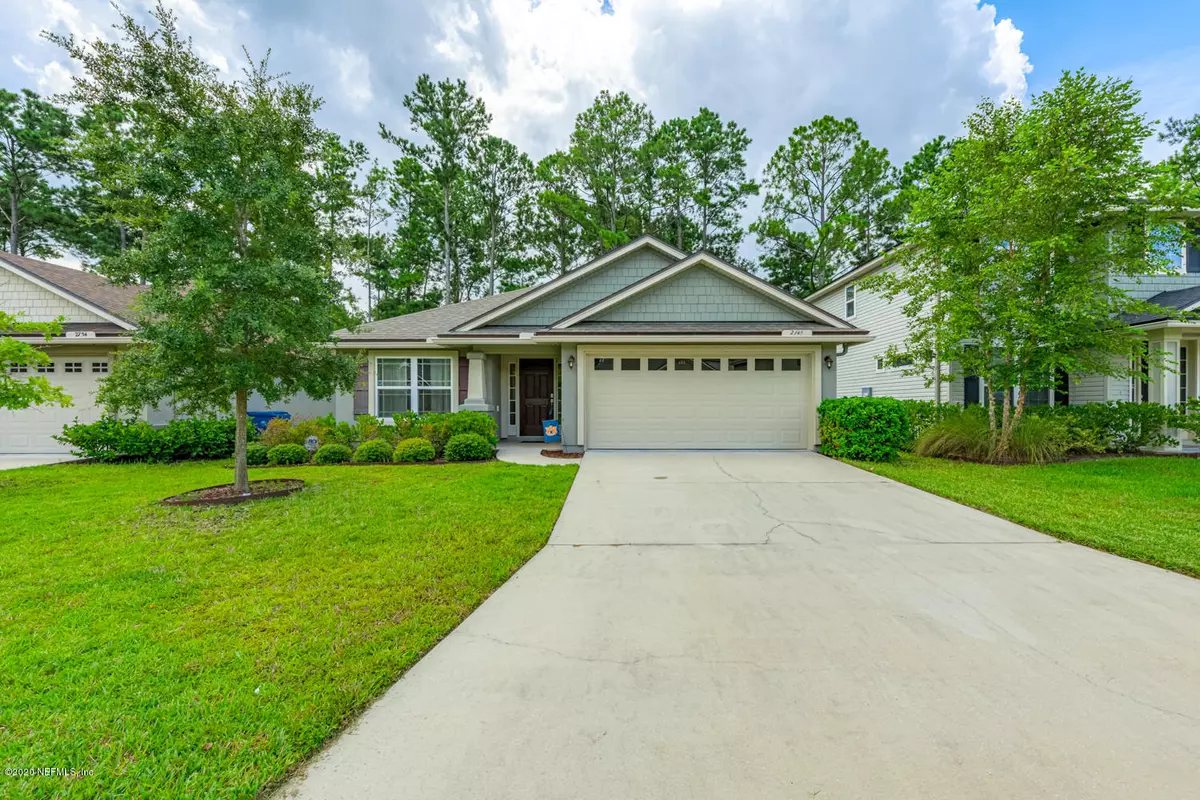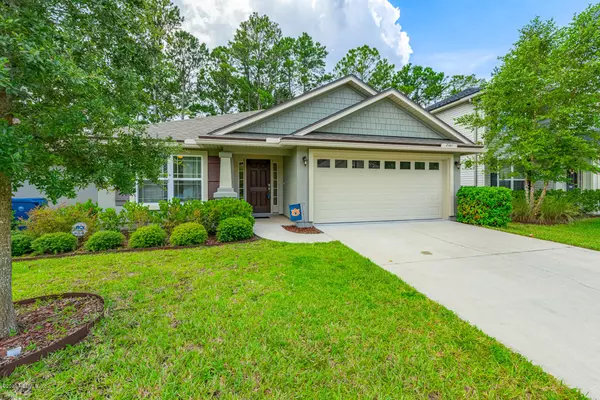$230,000
$232,000
0.9%For more information regarding the value of a property, please contact us for a free consultation.
2748 BLUFF ESTATE WAY Jacksonville, FL 32226
3 Beds
2 Baths
1,693 SqFt
Key Details
Sold Price $230,000
Property Type Single Family Home
Sub Type Single Family Residence
Listing Status Sold
Purchase Type For Sale
Square Footage 1,693 sqft
Price per Sqft $135
Subdivision Yellow Bluff Estate
MLS Listing ID 1067157
Sold Date 10/02/20
Style Flat,Traditional
Bedrooms 3
Full Baths 2
HOA Fees $39/ann
HOA Y/N Yes
Year Built 2016
Property Sub-Type Single Family Residence
Property Description
Just like NEW, Don't miss out on this beautiful 3 bedroom/2 bath preserve front home in the quiet community of Yellow Bluff Estates! Bright and open floor plan features a big kitchen with 42 inch cabinetry with crown molding, stainless steel appliances,and breakfast bar. Spacious master suite has a huge walk in closet, double sinks, and large walk in shower. Enjoy the backyard in the screened lanai and privacy of fully fenced yard. Close to major highways, Mayport, shopping, restaurants, and beach. No CDD and low HOA, make this your home sweet home today!
Location
State FL
County Duval
Community Yellow Bluff Estate
Area 092-Oceanway/Pecan Park
Direction I-295 to Alta Dr Exit. North on Alta until turns into Yellow Bluff Dr and make left at Bluff Estate Dr. House will be on the left hand side.
Interior
Interior Features Breakfast Bar, Entrance Foyer, Pantry, Primary Bathroom - Shower No Tub, Primary Downstairs, Vaulted Ceiling(s), Walk-In Closet(s)
Heating Central, Heat Pump
Cooling Central Air
Flooring Carpet, Laminate
Laundry Electric Dryer Hookup, Washer Hookup
Exterior
Parking Features Additional Parking, Attached, Garage
Garage Spaces 2.0
Fence Back Yard, Vinyl
Pool None
Roof Type Shingle
Porch Patio, Porch, Screened
Total Parking Spaces 2
Private Pool No
Building
Lot Description Sprinklers In Front, Sprinklers In Rear, Wooded
Sewer Public Sewer
Water Public
Architectural Style Flat, Traditional
Structure Type Frame,Stucco
New Construction No
Schools
Elementary Schools Louis Sheffield
Middle Schools Oceanway
High Schools First Coast
Others
Tax ID 1063741110
Security Features Security System Owned,Smoke Detector(s)
Acceptable Financing Cash, Conventional, FHA, VA Loan
Listing Terms Cash, Conventional, FHA, VA Loan
Read Less
Want to know what your home might be worth? Contact us for a FREE valuation!

Our team is ready to help you sell your home for the highest possible price ASAP
Bought with PALM III REALTY AND PROPERTY M
GET MORE INFORMATION





