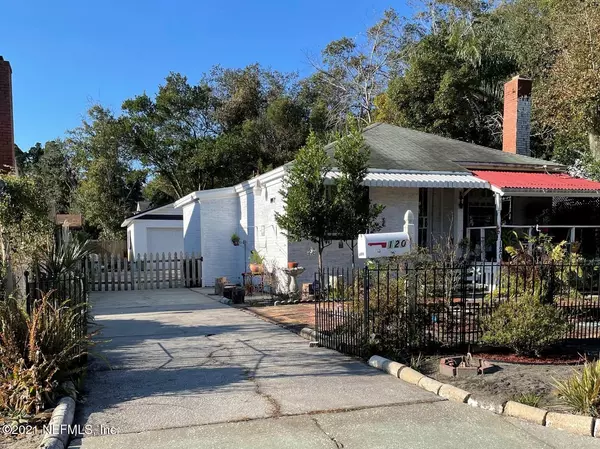$142,700
$144,700
1.4%For more information regarding the value of a property, please contact us for a free consultation.
120 ANDRESS ST Jacksonville, FL 32208
2 Beds
1 Bath
1,119 SqFt
Key Details
Sold Price $142,700
Property Type Single Family Home
Sub Type Single Family Residence
Listing Status Sold
Purchase Type For Sale
Square Footage 1,119 sqft
Price per Sqft $127
Subdivision Kenwood
MLS Listing ID 1089014
Sold Date 03/29/21
Bedrooms 2
Full Baths 1
HOA Y/N No
Originating Board realMLS (Northeast Florida Multiple Listing Service)
Year Built 1940
Lot Dimensions 50 x 110
Property Description
Lovely 2 bedroom, 1 bath home loaded with updated features. The home has a traditional floor plan with a living room, dining room and a hallway leading to 2 bedrooms and an updated bath. Both bedrooms are large enough for king or queen sized beds. The updated kitchen has lots of cupboard space and a quartz counter. There's additional storage in the laundry/storage room. The cozy den can be used as a third bedroom or home office. This home features stunning hardwood floors in the living room, dining room and bedrooms. The kitchen, den, bathroom and laundry have tile floors for easy maintenance. There is a one car garage with even more storage. The private backyard has a potting shed and outdoor sink.
Location
State FL
County Duval
Community Kenwood
Area 071-Brentwood/Evergreen
Direction I 95 to Exit 357 to the Edgewood Exit. Right onto Edgewood. Ave. Edgewood Ave becomes Tullulah Ave. Turn right onto Rydholm St. Turn left onto Andress St. Home is on the right.
Interior
Interior Features Eat-in Kitchen
Heating Central
Cooling Central Air
Flooring Tile, Wood
Fireplaces Number 1
Fireplaces Type Wood Burning
Fireplace Yes
Laundry Electric Dryer Hookup, Washer Hookup
Exterior
Parking Features Detached, Garage, Garage Door Opener
Garage Spaces 1.0
Fence Back Yard
Pool None
Total Parking Spaces 1
Private Pool No
Building
Sewer Public Sewer
Water Public
New Construction No
Others
Tax ID 0350780000
Security Features Smoke Detector(s)
Acceptable Financing Cash, Conventional, FHA, VA Loan
Listing Terms Cash, Conventional, FHA, VA Loan
Read Less
Want to know what your home might be worth? Contact us for a FREE valuation!

Our team is ready to help you sell your home for the highest possible price ASAP
Bought with WATSON REALTY CORP
GET MORE INFORMATION





