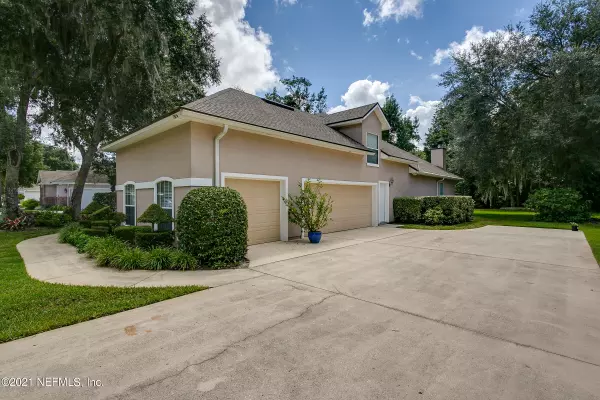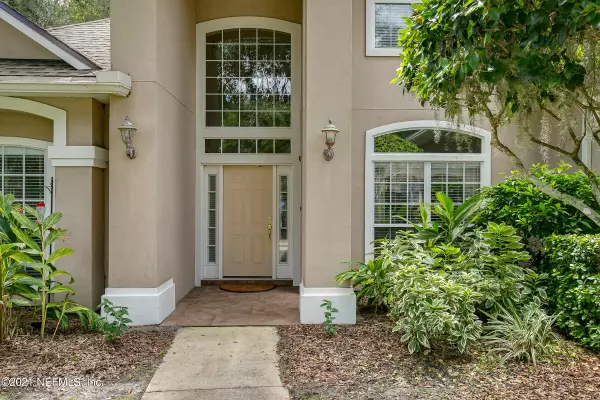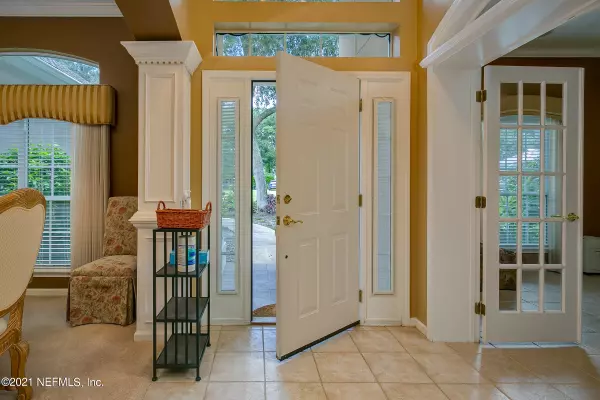$510,000
$510,000
For more information regarding the value of a property, please contact us for a free consultation.
2926 AMELIA BLUFF DR Jacksonville, FL 32226
4 Beds
3 Baths
3,501 SqFt
Key Details
Sold Price $510,000
Property Type Single Family Home
Sub Type Single Family Residence
Listing Status Sold
Purchase Type For Sale
Square Footage 3,501 sqft
Price per Sqft $145
Subdivision Amelia View
MLS Listing ID 1131943
Sold Date 02/22/22
Style Traditional
Bedrooms 4
Full Baths 2
Half Baths 1
HOA Fees $33
HOA Y/N Yes
Originating Board realMLS (Northeast Florida Multiple Listing Service)
Year Built 2003
Property Description
Don't miss your opportunity to live in this beautiful 2 story home in Amelia View. The original owners have taken loving care of this home. The open floor plan allows for family & friends to gather comfortably with space for all. A formal dining rm greets you when entering the home & formal living rm, and office. The owners suite is on the 1st floor with a beautiful bath including his & her vanities, walk-in shower, garden tub & walk in closets. The family room & kitchen with plenty of counter space & storgae, a half bath completes the main living area. Upstairs you will find a theater room for those movie nights along with 3 bedrooms & a bath. A screended in lania over looks the quiet & peaceful backyard and the oversized 3 car garage. Draperies do not convey. The community offers a pool, sports field, basketball, sand volleyball, playground and private boat launch with direct access to the intracostal with no fixed bridges. See a list of additional features under the documents tab.
Location
State FL
County Duval
Community Amelia View
Area 096-Ft George/Blount Island/Cedar Point
Direction I-295 to Alta/Yellow Bluff Rd N. turn RT on Starratt, take a left on Amelia View, left on Amelia Bluff, home is on the left.
Interior
Interior Features Entrance Foyer, Primary Bathroom -Tub with Separate Shower, Primary Downstairs, Split Bedrooms, Walk-In Closet(s)
Heating Central, Electric, Heat Pump
Cooling Central Air, Electric
Fireplaces Type Wood Burning
Fireplace Yes
Laundry Electric Dryer Hookup, Washer Hookup
Exterior
Parking Features Attached, Garage
Garage Spaces 3.0
Pool Community
Amenities Available Basketball Court, Boat Dock, Boat Launch, Playground, RV/Boat Storage
View Protected Preserve
Roof Type Shingle
Porch Front Porch, Patio
Total Parking Spaces 3
Private Pool No
Building
Sewer Public Sewer
Water Public
Architectural Style Traditional
Structure Type Frame
New Construction No
Others
HOA Name Amelia View
Tax ID 1084226460
Security Features Security System Owned
Acceptable Financing Cash, Conventional, FHA, VA Loan
Listing Terms Cash, Conventional, FHA, VA Loan
Read Less
Want to know what your home might be worth? Contact us for a FREE valuation!

Our team is ready to help you sell your home for the highest possible price ASAP
Bought with UNITED REAL ESTATE GALLERY
GET MORE INFORMATION





