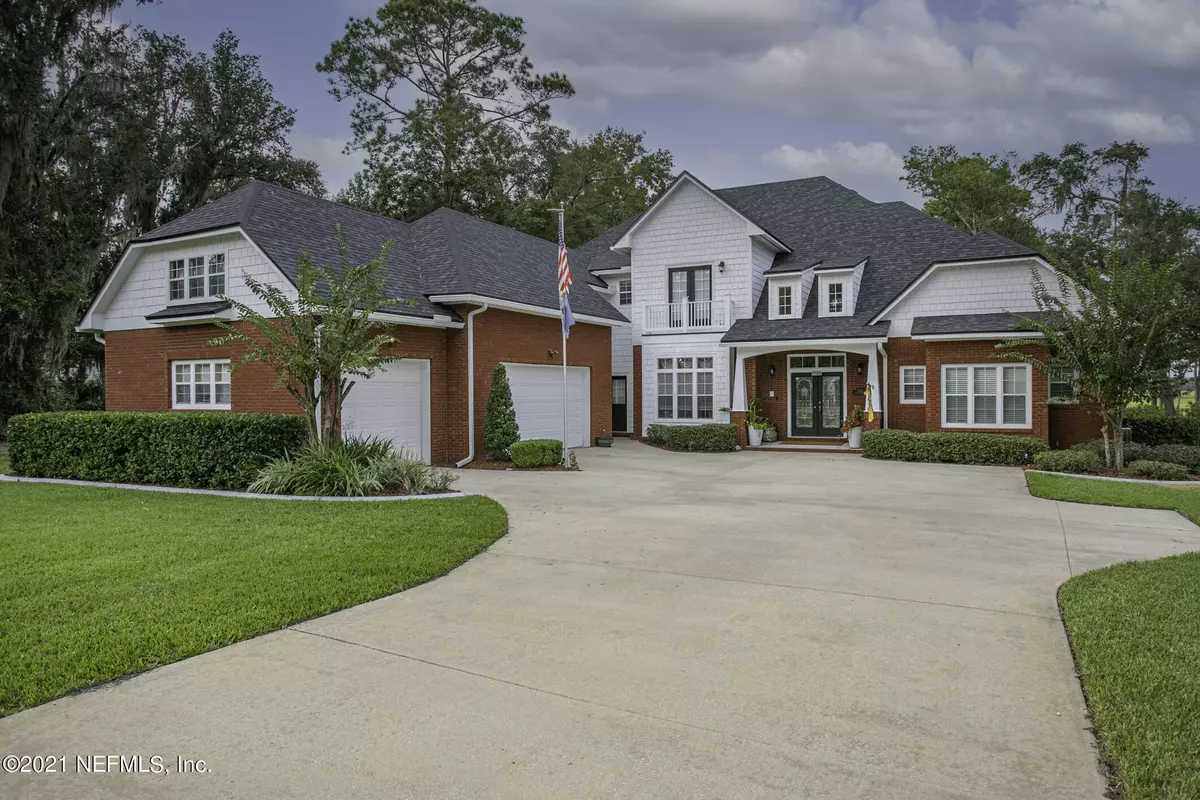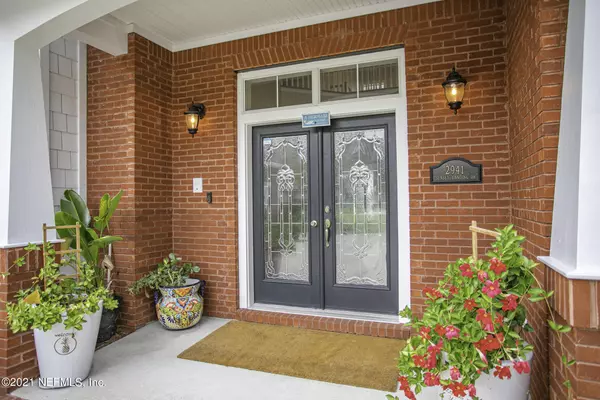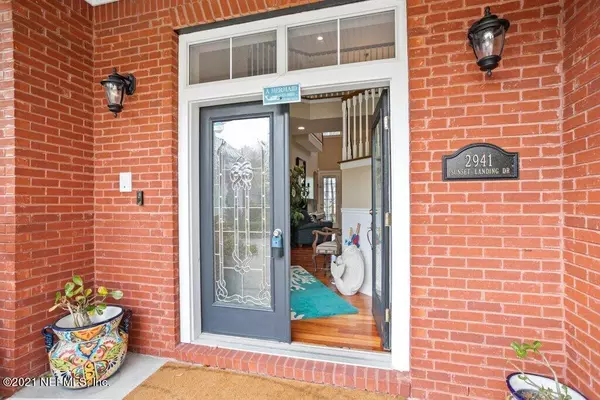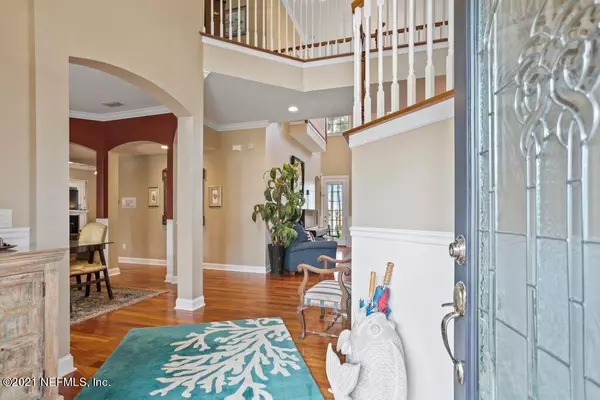$1,100,000
$1,100,000
For more information regarding the value of a property, please contact us for a free consultation.
2941 SUNSET LANDING DR Jacksonville, FL 32226
4 Beds
5 Baths
4,034 SqFt
Key Details
Sold Price $1,100,000
Property Type Single Family Home
Sub Type Single Family Residence
Listing Status Sold
Purchase Type For Sale
Square Footage 4,034 sqft
Price per Sqft $272
Subdivision Amelia View
MLS Listing ID 1141778
Sold Date 04/11/22
Style Traditional
Bedrooms 4
Full Baths 3
Half Baths 2
HOA Fees $33
HOA Y/N Yes
Year Built 2007
Property Description
Price Improvement! Exquisite Waterfront Home w/ The Best Of Everything! Your New Home Has All The Qualities Florida Living Has To Offer. With 4 Bedrooms, 3 Baths & 2 Half Baths This Beauty Boasts Over 4000 Sq Feet Of Gorgeous Living Space. It Features Brazilian Hardwood Floors In Formal Living, Formal Dining & Family Room w/ Ceramic Tile In Kitchen & Breakfast Room. The Primary Suite w/A Massive En Suite Is On The 1st Floor. Formal Dining Is Accented By Decorative Archways. Formal Living Displays Stunning 20ft+ Vaulted Ceiling, Many Grand Windows Overlooking the Marsh. A Balcony In The Flex Room/Office Overlooks The Formal Living Adding To The Spectacular Design. Wake Up To Beauty and Tranquility In The Spacious Primary Suite w/ Large Windows Displaying The Serenity Of The Natural Landscape Of The Marsh. The Family Room Is Complimented By Built-In Surround Sound Speakers, A Niche For A Large Screen TV Over The Gas Fireplace, And Surrounding Windows Allowing For Plenty Of Natural Light. The Kitchen Has Upgraded Pull-Outs In The Cherrywood Cabinetry, A Newer Refrigerator, Granite Countertops, Large Breakfast Bar, A Drop-In Gas Stove, Wall Oven w/ Convection, A Wall Microwave & A Pantry Closet. All w/ Plenty Of Cabinet and Counter Space. A New Whole-House Intercom System Allows For Music To Flow Throughout The House. The Ample-Sized Laundry Room Has A Large Sink w/ Cherrywood Cabinetry & Additional Shelves For Organization. The Half Bath Surprises w/ An Immense Storage Closet That Can Double As An Extended Pantry. Upstairs, The 1st Guest Room Has An En Suite Bathroom w/A Massive Shower. This Room Has Impressive Views Of The Marsh. The 2nd Guest Room Has Considerable Space & A Massive Walk-In Closet. The Jack & Jill Bathrooms Share A Shower. Each Room Has A Dedicated Vanity & Commode. The 3rd Sizeable Guest Room Hosts A Juliette Balcony w/ A French Door Overlooking The Front Of The Home. The Bonus Room Is 2 Spaces-In-One. It Can Host A Sitting/Play Area & Also A Home Office. But The Possibilities Are Endless With The Bay Window Design. This Bonus Room Leads To The Covered Balcony Overlooking the Pool & Marsh. Enjoy Early Mornings Or Sunsets Enveloped In Nature & Beauty. Watch The Fireworks At Fernandina Or Amelia Island From The Privacy Of Your Own Back Yard. The Views Are Spectacular! The Covered Porch Downstairs Leads To A Pavered Entertainment Area Crowned By A Sensational Pool & Spa. The Pool Has 2 Fountains and A Waterfall Off The Heated Spa w/ A Remote Control For Lighting & Heat Settings. You Can Relax & Entertain Year-Round Day Or Night By The Pool w/ Lighted Landscape and Trees. Live A Worry-Free Outdoor Life As You, Your Family, Pets & Guests Are Protected From Flying Insects w/ The Automatic Misting Pet-Safe Natural Repellant By G-Man Mosquito. The Gigantic Driveway and 3-Car Garage w/ Above-The-Garage Storage Boasting A Boarded Floor Completes The Functionality And Excellence In Design Of This Exquisite Entertainer's Dream Home. To Top It All Off, A New Roof Gives You A 50 Year Warranty From Installation Date. This Well-Maintained Home Is Sure To Please. Make Your Appointment Today To See Why You Will Say, "Welcome Home!"
Location
State FL
County Duval
Community Amelia View
Area 096-Ft George/Blount Island/Cedar Point
Direction I-295 To Exit 40 (Alta Rd). Go North For Approx 5 miles. Turn Right at Light On Starratt Rd. Turn Left On Amelia View. Turn Left On Amelia Bluff. Turn Right On Sunset Landing. Property on Left.
Interior
Interior Features Breakfast Bar, Breakfast Nook, Entrance Foyer, Pantry, Primary Bathroom -Tub with Separate Shower, Primary Downstairs, Split Bedrooms, Vaulted Ceiling(s), Walk-In Closet(s)
Heating Central, Electric, Zoned, Other
Cooling Attic Fan, Central Air, Electric, Zoned
Flooring Carpet, Wood
Fireplaces Number 1
Fireplace Yes
Laundry Electric Dryer Hookup, Washer Hookup
Exterior
Exterior Feature Balcony
Parking Features Additional Parking, Attached, Garage, Garage Door Opener, On Street
Garage Spaces 3.0
Fence Back Yard, Wrought Iron
Pool Private, In Ground, Other, Pool Sweep, Salt Water
Utilities Available Cable Available, Natural Gas Available, Other
Amenities Available Basketball Court, Boat Launch, Clubhouse, Management - Full Time, Playground, RV/Boat Storage
Waterfront Description Creek,Marsh,Navigable Water
View Water
Roof Type Shingle
Porch Covered, Front Porch, Patio, Porch, Screened
Total Parking Spaces 3
Private Pool No
Building
Lot Description Sprinklers In Front, Sprinklers In Rear, Other
Sewer Public Sewer
Water Public
Architectural Style Traditional
Structure Type Concrete,Fiber Cement
New Construction No
Schools
Elementary Schools New Berlin
Middle Schools Oceanway
High Schools First Coast
Others
HOA Name Amelia VIew HOA
HOA Fee Include Insurance,Maintenance Grounds
Tax ID 1084228030
Security Features Entry Phone/Intercom,Security System Owned,Smoke Detector(s)
Acceptable Financing Cash, Conventional, FHA, VA Loan
Listing Terms Cash, Conventional, FHA, VA Loan
Read Less
Want to know what your home might be worth? Contact us for a FREE valuation!

Our team is ready to help you sell your home for the highest possible price ASAP
Bought with SELECT REALTY LLC
GET MORE INFORMATION





