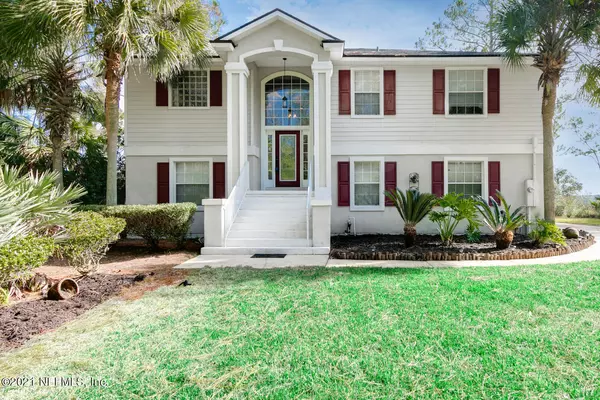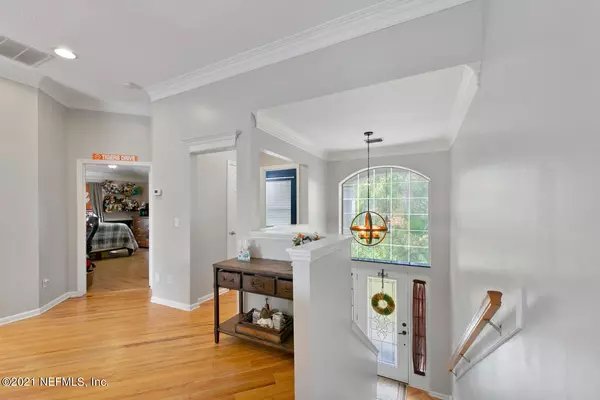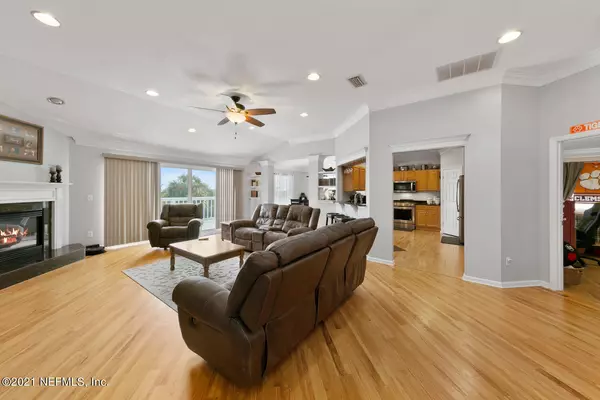$490,000
$550,000
10.9%For more information regarding the value of a property, please contact us for a free consultation.
16971 ELSINORE DR Jacksonville, FL 32226
4 Beds
3 Baths
2,325 SqFt
Key Details
Sold Price $490,000
Property Type Single Family Home
Sub Type Single Family Residence
Listing Status Sold
Purchase Type For Sale
Square Footage 2,325 sqft
Price per Sqft $210
Subdivision Eagle Bend Island
MLS Listing ID 1142674
Sold Date 01/28/22
Style Traditional
Bedrooms 4
Full Baths 2
Half Baths 1
HOA Fees $31/ann
HOA Y/N Yes
Originating Board realMLS (Northeast Florida Multiple Listing Service)
Year Built 2002
Property Description
This luxurious pool home is nestled within the prestigious gated community of Eagle Bend Island and showcases spectacular views over the marsh. A long list of upgrades ensures absolute elegance and grandeur plus there are four bedrooms and 2.5 baths where you can spread out and relax.
Wood floors flow underfoot including in the gourmet kitchen with granite countertops, ample cabinetry and a suite of recently updated stainless steel appliances. From here, you can move freely into the dining area and living room, with a fireplace, or step outside to host guests on the balcony.
Your luxe master suite boasts captivating views and a garden bath while the guest bedrooms are also beautifully finished and comfortable. The layout extends to the outdoors with a covered poolside patio with an outdoor kitchen and tile floor. The pool has been recently resurfaced along with a new pump and filter. Extra features include a brand new roof, lush gardens and more than an acre of land with ample room for RV or boat parking. Property is located at the end of a quiet cul de sac.
Location
State FL
County Duval
Community Eagle Bend Island
Area 092-Oceanway/Pecan Park
Direction I-95 to exit 366 heading east on Pecan Park Rd. Left onto Hwy 17 (Main St.) Right at Yellow Bluff Rd. Left at Eagle Bend Blvd(gated). Second right Beekman Dr.then right at Elsinore Dr. House on left.
Interior
Interior Features Entrance Foyer, Pantry, Primary Bathroom -Tub with Separate Shower, Split Bedrooms, Vaulted Ceiling(s), Walk-In Closet(s)
Heating Central
Cooling Central Air
Flooring Tile, Wood
Fireplaces Type Gas
Fireplace Yes
Laundry Electric Dryer Hookup, Washer Hookup
Exterior
Exterior Feature Balcony
Parking Features Attached, Garage, RV Access/Parking
Garage Spaces 3.0
Fence Back Yard, Vinyl
Pool In Ground
Amenities Available Playground
Waterfront Description Canal Front,Marsh
Roof Type Shingle
Total Parking Spaces 3
Private Pool No
Building
Lot Description Cul-De-Sac, Wooded
Sewer Septic Tank
Water Well
Architectural Style Traditional
Structure Type Frame,Stucco
New Construction No
Others
HOA Name Eagle Bend
Tax ID 1061071230
Security Features Security System Owned,Smoke Detector(s)
Acceptable Financing Cash, Conventional, VA Loan
Listing Terms Cash, Conventional, VA Loan
Read Less
Want to know what your home might be worth? Contact us for a FREE valuation!

Our team is ready to help you sell your home for the highest possible price ASAP
Bought with KELLER WILLIAMS REALTY ATLANTIC PARTNERS
GET MORE INFORMATION





