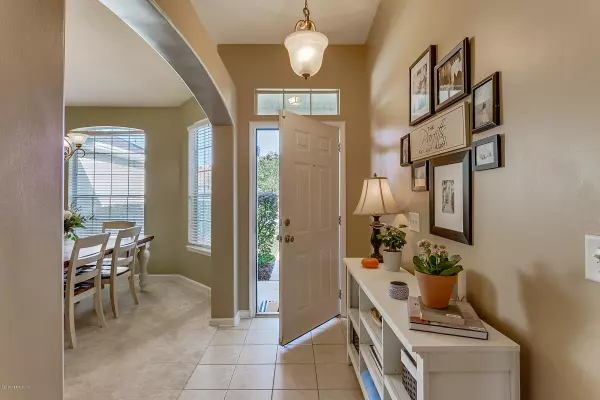$278,600
$278,600
For more information regarding the value of a property, please contact us for a free consultation.
12842 QUINCY BAY DR Jacksonville, FL 32224
3 Beds
2 Baths
1,632 SqFt
Key Details
Sold Price $278,600
Property Type Single Family Home
Sub Type Single Family Residence
Listing Status Sold
Purchase Type For Sale
Square Footage 1,632 sqft
Price per Sqft $170
Subdivision Johns Creek
MLS Listing ID 1017365
Sold Date 11/15/19
Style Ranch,Traditional
Bedrooms 3
Full Baths 2
HOA Fees $30/ann
HOA Y/N Yes
Originating Board realMLS (Northeast Florida Multiple Listing Service)
Year Built 1999
Property Sub-Type Single Family Residence
Property Description
Beautiful home features large kitchen, newer appliances, screened in porch and fireplace. Kitchen equipped with silestone counter-tops and wine cooler. Owners will love the privacy of the split bedroom plan along with a large Master Bath with a garden tub, separate shower and a large walk-in closet. The rooms are bright with lots of natural lightning, neutrally painted and newly carpeted. The backyard is fully fenced. Located in desirable Johns Creek neighborhood with walking distance to pool and playground. The HOA provides many events including monthly food trucks, community wide yard sales and a Christmas breakfast with Santa. Chets Creek Elementary is an ''A'' rated school and within bicycling distance. Owners are currently in process of replacing roof.
Location
State FL
County Duval
Community Johns Creek
Area 026-Intracoastal West-South Of Beach Blvd
Direction From J Turner Butler Blvd, North on Hodges, Left on Chets Creek Blvd, Right on Chets Creek Dr East, Left on Quincy Bay Drive
Interior
Interior Features Pantry, Primary Bathroom -Tub with Separate Shower, Split Bedrooms, Vaulted Ceiling(s), Walk-In Closet(s)
Heating Central
Cooling Central Air
Flooring Carpet, Tile, Wood
Fireplaces Number 1
Fireplace Yes
Laundry Electric Dryer Hookup, Washer Hookup
Exterior
Parking Features Attached, Garage
Garage Spaces 2.0
Fence Back Yard
Pool Community, None
Amenities Available Playground
Roof Type Shingle
Porch Porch, Screened
Total Parking Spaces 2
Private Pool No
Building
Sewer Public Sewer
Water Public
Architectural Style Ranch, Traditional
Structure Type Frame
New Construction No
Schools
Elementary Schools Chets Creek
Middle Schools Kernan
High Schools Atlantic Coast
Others
HOA Name Johns Creek
Tax ID 1671313180
Security Features Smoke Detector(s)
Acceptable Financing Cash, Conventional, FHA, VA Loan
Listing Terms Cash, Conventional, FHA, VA Loan
Read Less
Want to know what your home might be worth? Contact us for a FREE valuation!

Our team is ready to help you sell your home for the highest possible price ASAP
Bought with KELLER WILLIAMS JACKSONVILLE
GET MORE INFORMATION





