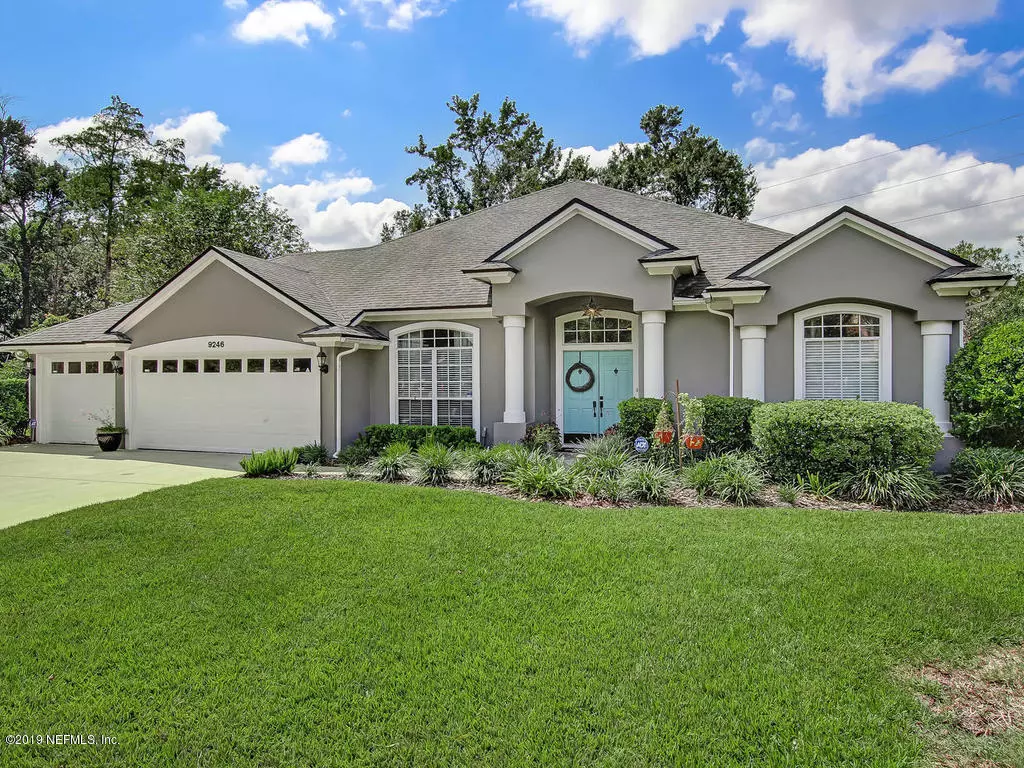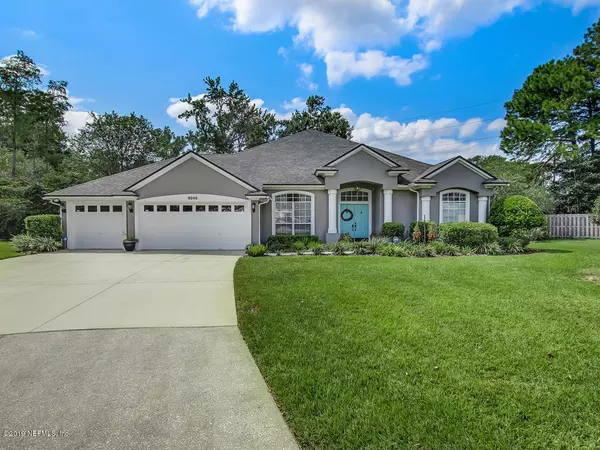$390,000
$395,000
1.3%For more information regarding the value of a property, please contact us for a free consultation.
9246 WESLEY COVE CT Jacksonville, FL 32257
4 Beds
5 Baths
3,051 SqFt
Key Details
Sold Price $390,000
Property Type Single Family Home
Sub Type Single Family Residence
Listing Status Sold
Purchase Type For Sale
Square Footage 3,051 sqft
Price per Sqft $127
Subdivision Deer Park
MLS Listing ID 1018474
Sold Date 01/21/20
Style Ranch
Bedrooms 4
Full Baths 4
Half Baths 1
HOA Fees $19/ann
HOA Y/N Yes
Originating Board realMLS (Northeast Florida Multiple Listing Service)
Year Built 1993
Property Sub-Type Single Family Residence
Property Description
Well established neighborhood home comes on the market! This one story home is cul-de-sac positioned, giving it a larger pie shaped back yard. Home not only has a 3 car garage, 4br and 4.5 ba, but features a study and bonus room! Open floor plan makes entertaining a breeze. Kitchen has breakfast nook as well as bar space for eating and overlooks family room opening up to a screened in back porch with built in grill! Split bedroom layout is beneficial for growing families and visitors. Everyone has their own space! Master bedroom has tray ceilings and a reading nook. Master bathroom has two SEPARATE vanity rooms each with its own bathroom. Large master closet connects the bathroom. Backyard features established greenery, beautiful paver patio and swing set. Must see!
Location
State FL
County Duval
Community Deer Park
Area 013-Beauclerc/Mandarin North
Direction From San Jose Blvd. and Baymeadows, turn east onto Baymeadows Rd. Turn South on Craven Rd. Turn East on Trevi Dr. Take first left onto Wesley Cove Court. Home is in the cul-de-sac at the end.
Interior
Interior Features Eat-in Kitchen, Entrance Foyer, Kitchen Island, Primary Bathroom -Tub with Separate Shower, Split Bedrooms, Walk-In Closet(s)
Heating Central
Cooling Central Air
Flooring Tile, Wood
Fireplaces Number 1
Furnishings Unfurnished
Fireplace Yes
Laundry Electric Dryer Hookup, Washer Hookup
Exterior
Parking Features Attached, Garage
Garage Spaces 3.0
Fence Back Yard
Pool None
Roof Type Shingle
Porch Porch, Screened
Total Parking Spaces 3
Private Pool No
Building
Lot Description Cul-De-Sac
Sewer Public Sewer
Water Public
Architectural Style Ranch
Structure Type Stucco
New Construction No
Others
HOA Name Deer Park
Tax ID 1487047020
Acceptable Financing Cash, Conventional, FHA, VA Loan
Listing Terms Cash, Conventional, FHA, VA Loan
Read Less
Want to know what your home might be worth? Contact us for a FREE valuation!

Our team is ready to help you sell your home for the highest possible price ASAP
Bought with LA ROSA REALTY JACKSONVILLE, LLC.
GET MORE INFORMATION





