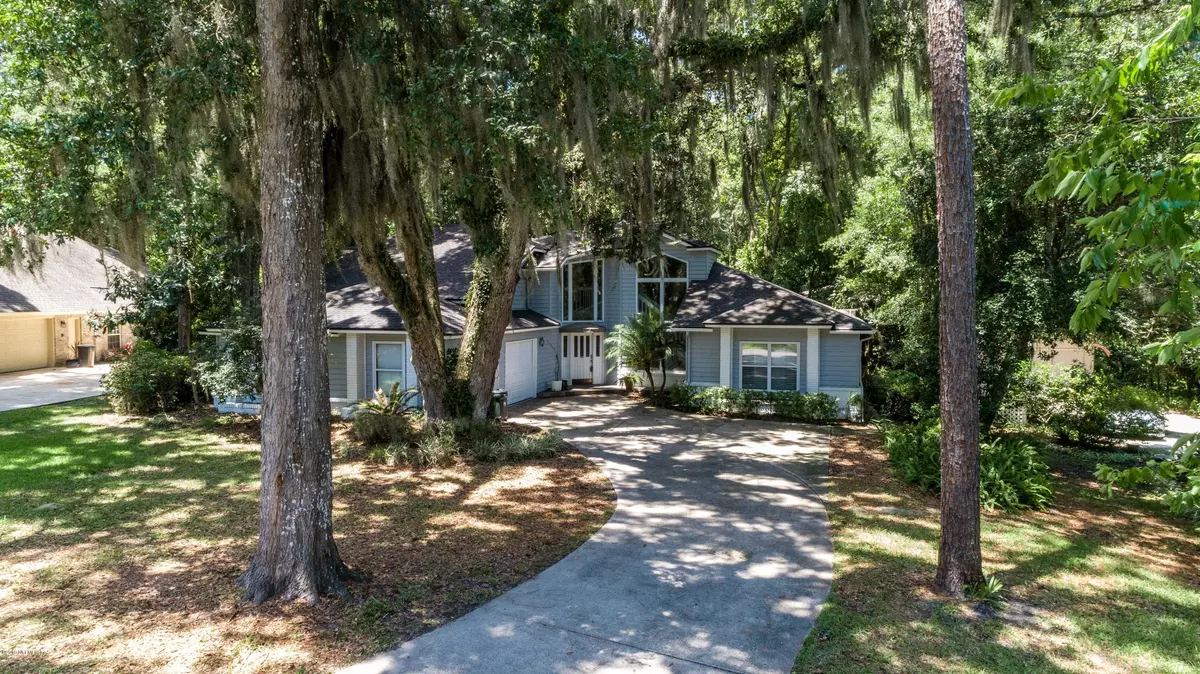$345,000
$375,000
8.0%For more information regarding the value of a property, please contact us for a free consultation.
1710 BAYSIDE BLVD Jacksonville, FL 32259
4 Beds
3 Baths
3,167 SqFt
Key Details
Sold Price $345,000
Property Type Single Family Home
Sub Type Single Family Residence
Listing Status Sold
Purchase Type For Sale
Square Footage 3,167 sqft
Price per Sqft $108
Subdivision Bayside
MLS Listing ID 1002211
Sold Date 03/31/20
Style Traditional
Bedrooms 4
Full Baths 3
HOA Fees $315/mo
HOA Y/N Yes
Originating Board realMLS (Northeast Florida Multiple Listing Service)
Year Built 1986
Property Sub-Type Single Family Residence
Property Description
Seller says ''SELL''! From the moment you drive thru the gates, you will feel the peaceful effects of Bayside with its mature, tree lined, private streets that lead to the St Johns River! This Bayside home has been freshly updated with new paint inside and out and new carpet! You will love the 4 bedrooms, 3 baths and separate living areas but what you will love the most is the peaceful Bayside lifestyle!! Bayside offers a small gated community with pool, tennis courts, rec room and a community dock with access to the St Johns River! This community has no CDD fee and the HOA fee includes all amenities and monthly water costs! Come experience this one for yourself.
Location
State FL
County St. Johns
Community Bayside
Area 301-Julington Creek/Switzerland
Direction FROM I-295 SOUTH ON SAN JOSE/SR 13 CROSS JULINGTON CREEK BRIDGE SOUTH APPROX 3 MILES TO RIGHT INTO BAYSIDE. HOUSE ON LEFT
Interior
Interior Features Breakfast Nook, Entrance Foyer, Pantry, Primary Bathroom -Tub with Separate Shower, Primary Downstairs, Walk-In Closet(s)
Heating Central
Cooling Central Air
Flooring Carpet, Tile, Wood
Fireplaces Number 1
Furnishings Unfurnished
Fireplace Yes
Laundry Electric Dryer Hookup, Washer Hookup
Exterior
Parking Features Attached, Garage
Garage Spaces 2.0
Pool Community, None
Amenities Available Clubhouse
Roof Type Shingle
Porch Deck, Front Porch, Patio, Screened
Total Parking Spaces 2
Private Pool No
Building
Lot Description Wooded
Sewer Public Sewer
Water Public
Architectural Style Traditional
Structure Type Frame,Wood Siding
New Construction No
Schools
Elementary Schools Hickory Creek
Middle Schools Switzerland Point
High Schools Bartram Trail
Others
Tax ID 0027010460
Acceptable Financing Cash, Conventional, FHA
Listing Terms Cash, Conventional, FHA
Read Less
Want to know what your home might be worth? Contact us for a FREE valuation!

Our team is ready to help you sell your home for the highest possible price ASAP
Bought with WATSON REALTY CORP
GET MORE INFORMATION





