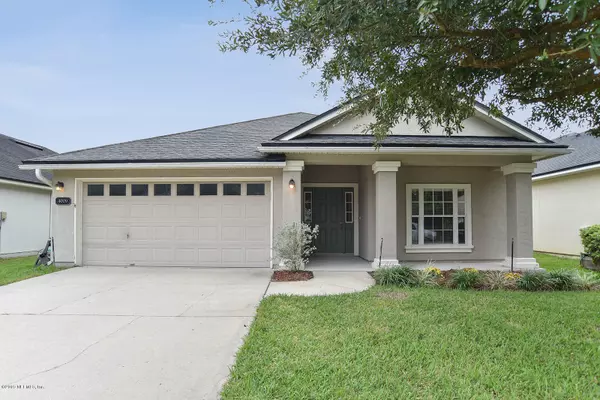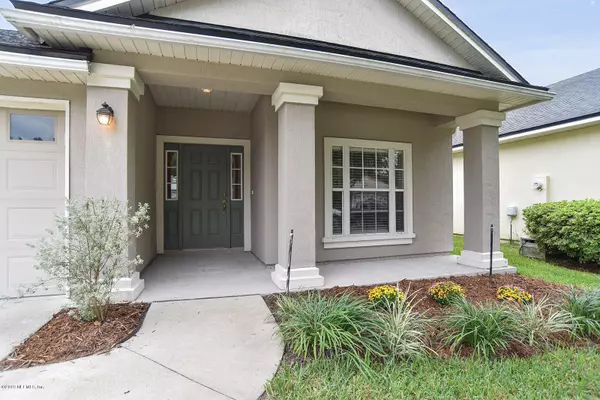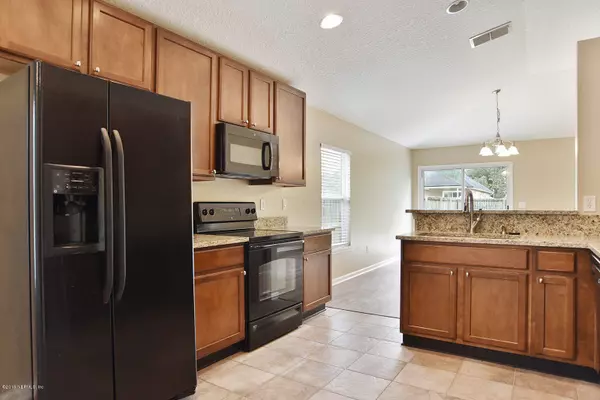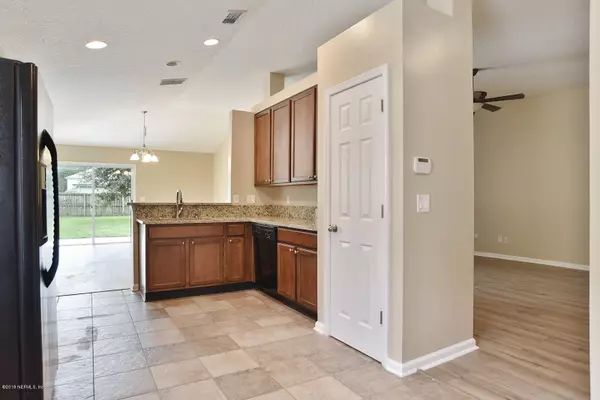$205,000
$217,000
5.5%For more information regarding the value of a property, please contact us for a free consultation.
4009 RINGNECK DR Jacksonville, FL 32226
4 Beds
2 Baths
1,736 SqFt
Key Details
Sold Price $205,000
Property Type Single Family Home
Sub Type Single Family Residence
Listing Status Sold
Purchase Type For Sale
Square Footage 1,736 sqft
Price per Sqft $118
Subdivision Autumn Point
MLS Listing ID 1020394
Sold Date 11/27/19
Style Ranch
Bedrooms 4
Full Baths 2
HOA Fees $28/ann
HOA Y/N Yes
Originating Board realMLS (Northeast Florida Multiple Listing Service)
Year Built 2007
Property Description
New, New, New, This home is clean and turn key ready for move in. Featuring new granite counter tops, double deep sink with custom faucet, and garbage disposal complementing the 42in tall cabinets. New microwave over range. New luxury vinyl plank flooring in most areas (kitchen and baths tile.) New belt drive garage door opener with keypad for the 2 car garage. The main spaces and master have high ceilings and all interior rooms are freshly painted. The Master bath has a separate glass enclosed shower and walk in closet. 6ft privacy fencing encloses the backyard.
Autumn Point is a beautiful community that is conveniently located to interstate, Mayport Naval base and River City Market Place is convenient for shopping.
Location
State FL
County Duval
Community Autumn Point
Area 096-Ft George/Blount Island/Cedar Point
Direction From 295 take the Heckscher Dr exit toward New Berlin Rd. Take New Berlin North approx 4 miles to Autumn Point subdivision on Right.
Interior
Interior Features Breakfast Bar, Primary Bathroom -Tub with Separate Shower, Split Bedrooms, Walk-In Closet(s)
Heating Central, Electric
Cooling Central Air, Electric
Flooring Tile, Vinyl
Exterior
Parking Features Attached, Garage
Garage Spaces 2.0
Fence Back Yard, Wood
Pool None
Amenities Available Playground
Roof Type Shingle
Porch Patio, Porch
Total Parking Spaces 2
Private Pool No
Building
Lot Description Sprinklers In Front, Sprinklers In Rear
Sewer Public Sewer
Water Public
Architectural Style Ranch
Structure Type Frame,Stucco
New Construction No
Others
HOA Name Autumn Point
Tax ID 1065930745
Security Features Security System Owned,Smoke Detector(s)
Acceptable Financing Cash, Conventional, FHA, VA Loan
Listing Terms Cash, Conventional, FHA, VA Loan
Read Less
Want to know what your home might be worth? Contact us for a FREE valuation!

Our team is ready to help you sell your home for the highest possible price ASAP
Bought with PREMIER COAST REALTY, LLC
GET MORE INFORMATION





