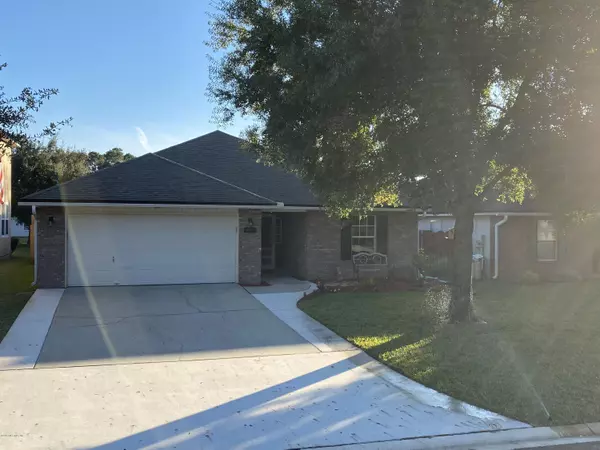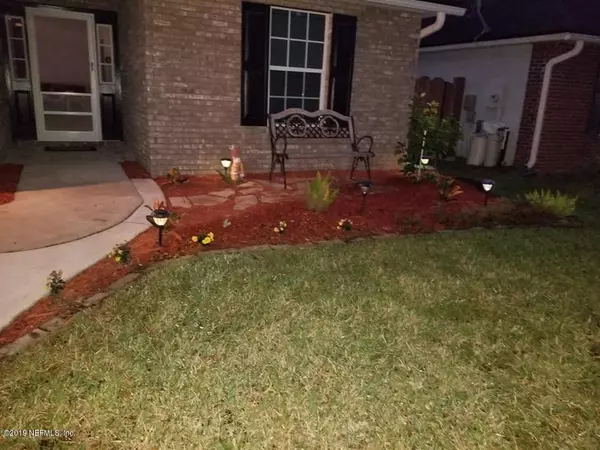$221,500
$219,000
1.1%For more information regarding the value of a property, please contact us for a free consultation.
4027 RINGNECK DR Jacksonville, FL 32226
4 Beds
2 Baths
1,712 SqFt
Key Details
Sold Price $221,500
Property Type Single Family Home
Sub Type Single Family Residence
Listing Status Sold
Purchase Type For Sale
Square Footage 1,712 sqft
Price per Sqft $129
Subdivision Autumn Point
MLS Listing ID 1022502
Sold Date 04/09/20
Style Traditional
Bedrooms 4
Full Baths 2
HOA Fees $29/ann
HOA Y/N Yes
Originating Board realMLS (Northeast Florida Multiple Listing Service)
Year Built 2007
Property Description
PRICE REDUCED TO MOVE! MULTIPLE OFFERS, PLEASE SUBMIT HIGHEST AND BEST BY NOON 2/13/2020! Welcome Home to an absolute stunning move in ready home! This 4 bedroom beauty boasts an open floor plan. Home features laminate and tile flooring common areas and NEW carpet in bedrooms, Freshly painted Walls through out, Screened in porch with 10ft ceiling and 2 ceiling fans, workshop-equipment shed with electric, lean-to riding lawn mower cover, 16 x 16 deck with fire pit, 6 ft x 100ft dog run for your furry babies, extra 1 1/2 ft of concrete on each side of driveway and a yard well and pump for your beautiful landscaping to be kept with low cost. This home is close to Interstates, Shopping, Schools, and Military bases! Don't miss out on this home!
Location
State FL
County Duval
Community Autumn Point
Area 096-Ft George/Blount Island/Cedar Point
Direction From 295 , Exit Heckscher Dr toward New Berlin Rd. Go about 4 miles to Autumn Point subdivision on Right.
Interior
Interior Features Breakfast Bar, Eat-in Kitchen, Entrance Foyer, Pantry, Primary Bathroom -Tub with Separate Shower, Split Bedrooms, Vaulted Ceiling(s), Walk-In Closet(s)
Heating Central, Heat Pump
Cooling Central Air
Flooring Carpet, Laminate, Tile
Laundry Electric Dryer Hookup, Washer Hookup
Exterior
Garage Spaces 2.0
Fence Back Yard
Pool None
Amenities Available Playground
Roof Type Shingle
Porch Patio, Screened
Total Parking Spaces 2
Private Pool No
Building
Sewer Public Sewer
Water Public
Architectural Style Traditional
Structure Type Fiber Cement,Frame
New Construction No
Schools
Elementary Schools New Berlin
Middle Schools Oceanway
High Schools First Coast
Others
Tax ID 1065930730
Security Features Smoke Detector(s)
Acceptable Financing Cash, Conventional, FHA, VA Loan
Listing Terms Cash, Conventional, FHA, VA Loan
Read Less
Want to know what your home might be worth? Contact us for a FREE valuation!

Our team is ready to help you sell your home for the highest possible price ASAP
Bought with WATSON REALTY CORP
GET MORE INFORMATION





