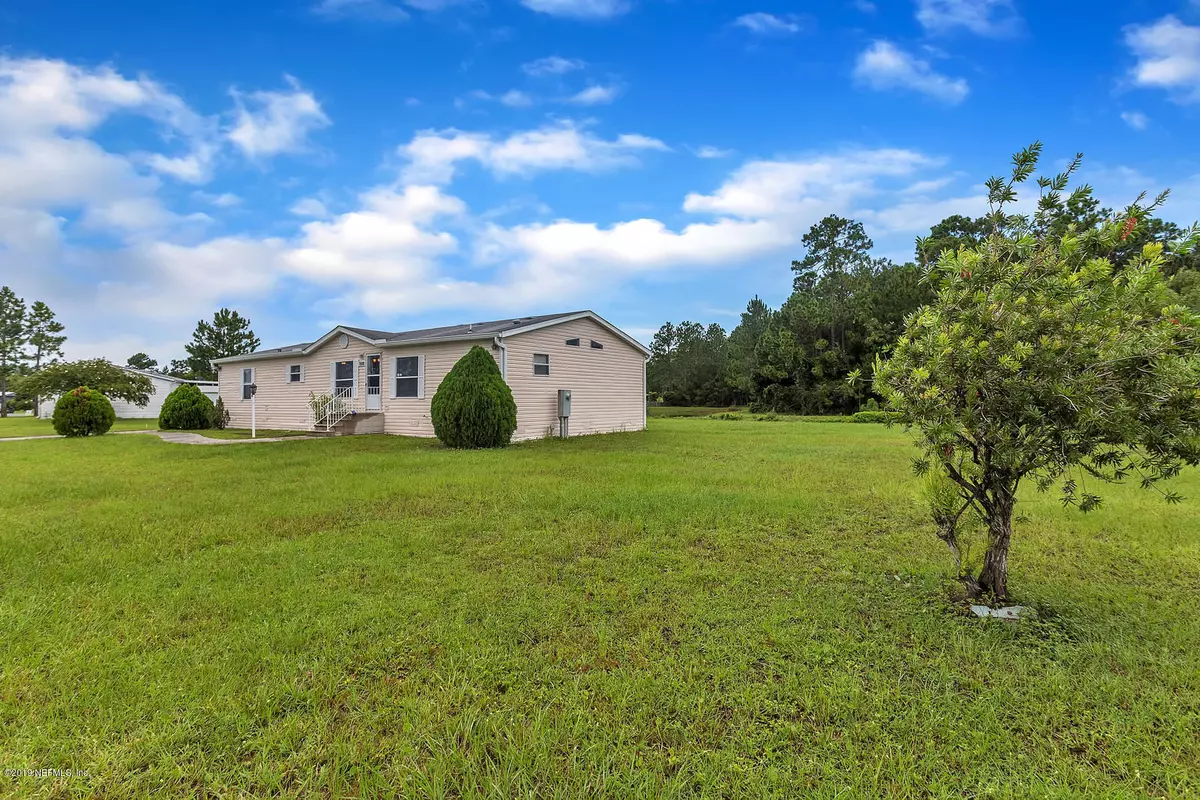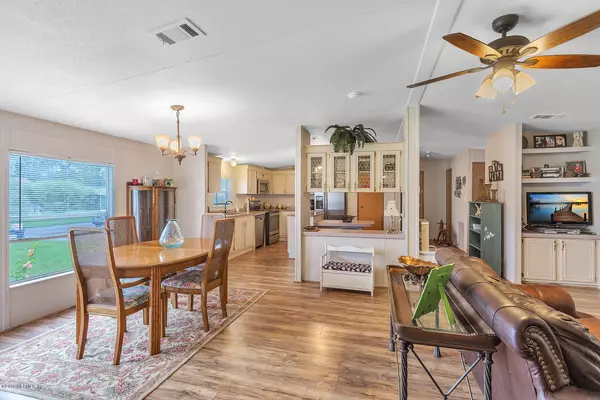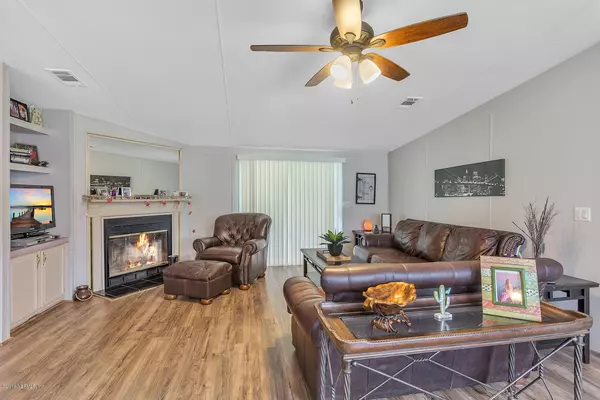$185,000
$185,000
For more information regarding the value of a property, please contact us for a free consultation.
2245 WHIPPOORWILL DR St Augustine, FL 32084
3 Beds
3 Baths
1,620 SqFt
Key Details
Sold Price $185,000
Property Type Manufactured Home
Sub Type Manufactured Home
Listing Status Sold
Purchase Type For Sale
Square Footage 1,620 sqft
Price per Sqft $114
Subdivision Sanctuary
MLS Listing ID 1027860
Sold Date 03/04/20
Bedrooms 3
Full Baths 3
HOA Fees $16/ann
HOA Y/N Yes
Originating Board realMLS (Northeast Florida Multiple Listing Service)
Year Built 2004
Property Sub-Type Manufactured Home
Property Description
This spacious, 3 Bedroom, 3 Bathroom, 1,620 sq. ft. home is located in the desirable community of The Sanctuary in St. Augustine, Florida. This wonderful home is situated on a massive double lot with a small pond in the back. Inside, find hardwood laminate flooring throughout with tile in the bathrooms. Open concept floor plan. Kitchen features all stainless appliances, granite counters, a cooking island and built-in table. Huge master suite with enormous walk-in closet and a dual bathroom setup complete with a separate shower and Jacuzzi tub. All bathroom vanities have granite tops. Walk-in closets in both guest rooms. Plenty of storage space in laundry area and throughout. Screened-in lanai outback. Only 5 miles away from Historic Downtown. Do not miss out on this one!
Location
State FL
County St. Johns
Community Sanctuary
Area 336-Ravenswood/West Augustine
Direction From 207 SB, take a right onto Lightsey Rd. Make R onto Wood Stork Ave. L onto Whippoorwill Dr. 2245 is on L
Interior
Interior Features Kitchen Island, Primary Bathroom -Tub with Separate Shower, Split Bedrooms, Walk-In Closet(s)
Heating Central
Cooling Central Air
Flooring Laminate, Tile
Laundry Electric Dryer Hookup, Washer Hookup
Exterior
Pool None
Roof Type Shingle
Porch Patio
Private Pool No
Building
Sewer Public Sewer
Water Public
Structure Type Vinyl Siding
New Construction No
Others
Tax ID 1007630030
Acceptable Financing Cash, Conventional, FHA, VA Loan
Listing Terms Cash, Conventional, FHA, VA Loan
Read Less
Want to know what your home might be worth? Contact us for a FREE valuation!

Our team is ready to help you sell your home for the highest possible price ASAP
Bought with WATSON REALTY CORP
GET MORE INFORMATION





