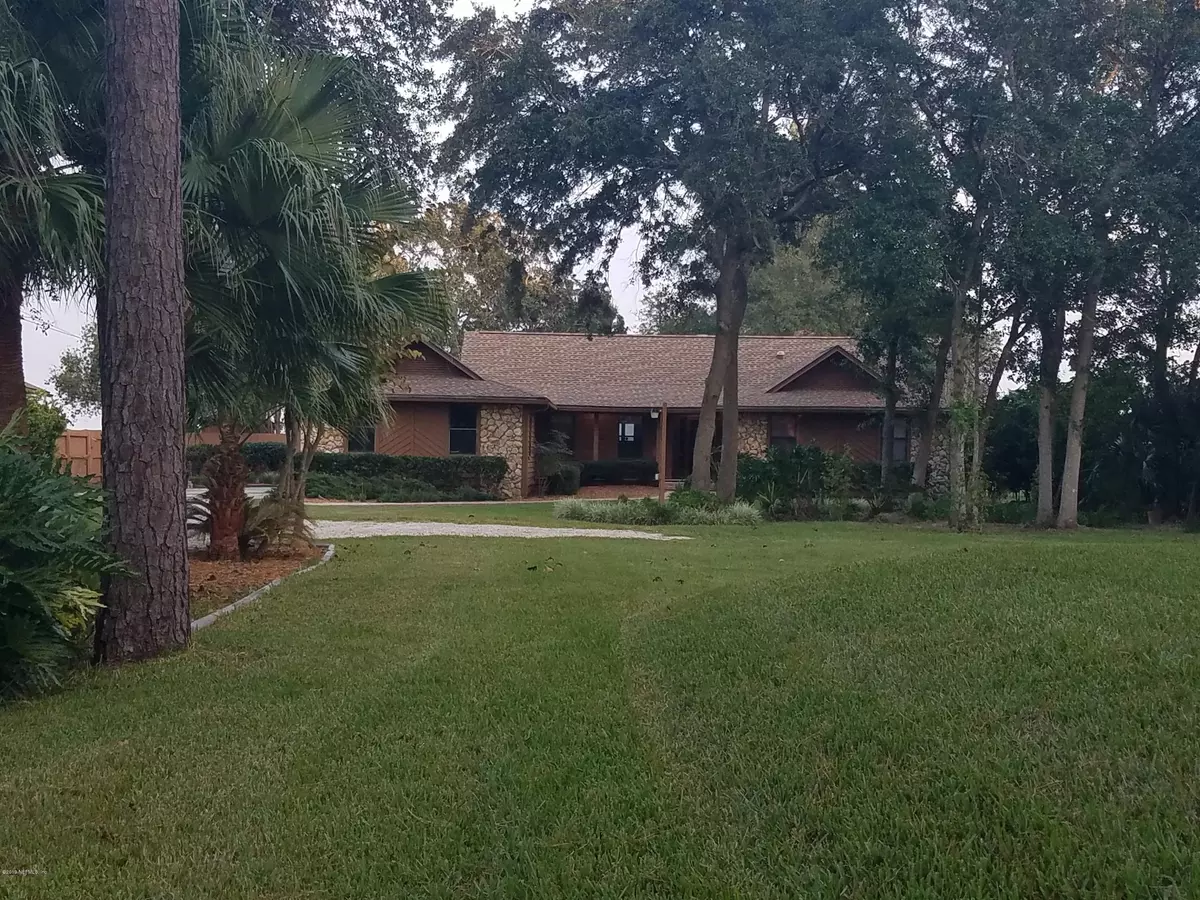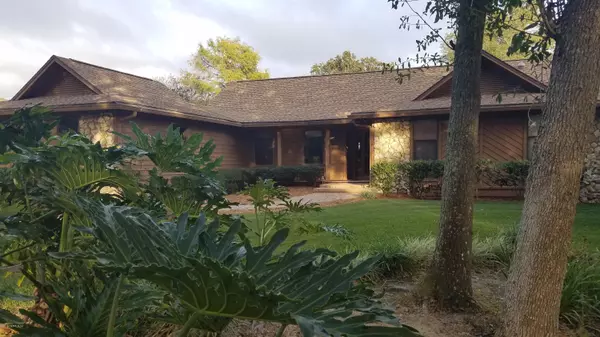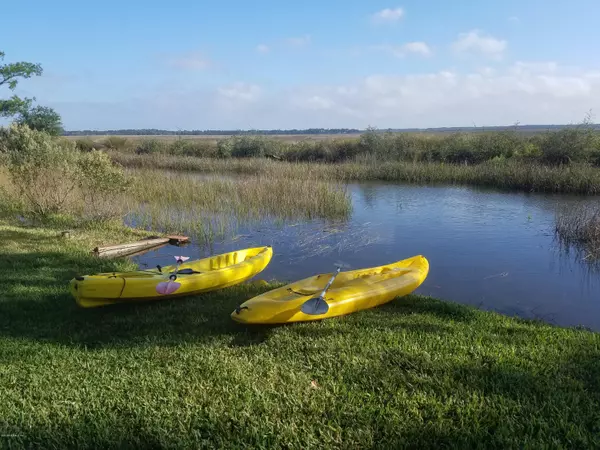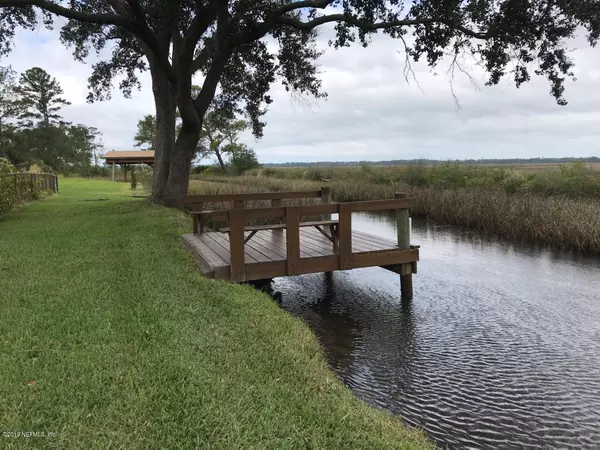$345,000
$349,000
1.1%For more information regarding the value of a property, please contact us for a free consultation.
1087 EAGLE BEND CT Jacksonville, FL 32226
3 Beds
2 Baths
1,860 SqFt
Key Details
Sold Price $345,000
Property Type Single Family Home
Sub Type Single Family Residence
Listing Status Sold
Purchase Type For Sale
Square Footage 1,860 sqft
Price per Sqft $185
Subdivision Eagle Bend Island
MLS Listing ID 1029325
Sold Date 01/29/20
Style Ranch
Bedrooms 3
Full Baths 2
HOA Fees $25/mo
HOA Y/N Yes
Originating Board realMLS (Northeast Florida Multiple Listing Service)
Year Built 1985
Property Description
Beautiful Waterfront Home on secluded Eagle Bend Island. Panoramic views of Nassau River & marshes. Nassau River is excellent for redfish, bass, mullet, trout, shrimp & crabs. 3 bdrm, 2 bath, 2.5 car attached garage, front porch, fenced backyard, 1.17 acres in gated community. Screened pool w/large deck - excellent for entertaining or watching herons, ospreys, hawks, foxes, river otters & more. Magnificent sunrises. Oak floors, carpet & ceramic tile. Kitchen immaculate & spacious –all appliances stay. Bathrooms immaculate. Separate laundry room – washer & dryer stay. Beautiful stone fireplace. Many renovations - Roof & AC 2 years old, & pool redone & more. Artesian well w/aerator means no water bill! This home is well maintained & a must see!
Location
State FL
County Duval
Community Eagle Bend Island
Area 092-Oceanway/Pecan Park
Direction From I-95 N, take exit 366, turn right on Pecan Park Road, turn left on Main Street N, turn right on Yellow Bluff Road, go approx ½ mile & turn left into entrance of Eagle Bend Island .
Interior
Interior Features Breakfast Bar, Pantry, Vaulted Ceiling(s), Walk-In Closet(s)
Heating Central
Cooling Central Air
Fireplaces Number 1
Fireplace Yes
Exterior
Parking Features Additional Parking, Attached, Garage
Garage Spaces 2.0
Pool In Ground, Other, Screen Enclosure
Roof Type Shingle
Porch Deck, Screened
Total Parking Spaces 2
Private Pool No
Building
Sewer Septic Tank
Water Private, Well
Architectural Style Ranch
New Construction No
Schools
Elementary Schools Louis Sheffield
Middle Schools Oceanway
High Schools First Coast
Others
Tax ID 1061060144
Acceptable Financing Cash, Conventional, FHA, VA Loan
Listing Terms Cash, Conventional, FHA, VA Loan
Read Less
Want to know what your home might be worth? Contact us for a FREE valuation!

Our team is ready to help you sell your home for the highest possible price ASAP
Bought with UNITED REAL ESTATE GALLERY
GET MORE INFORMATION





