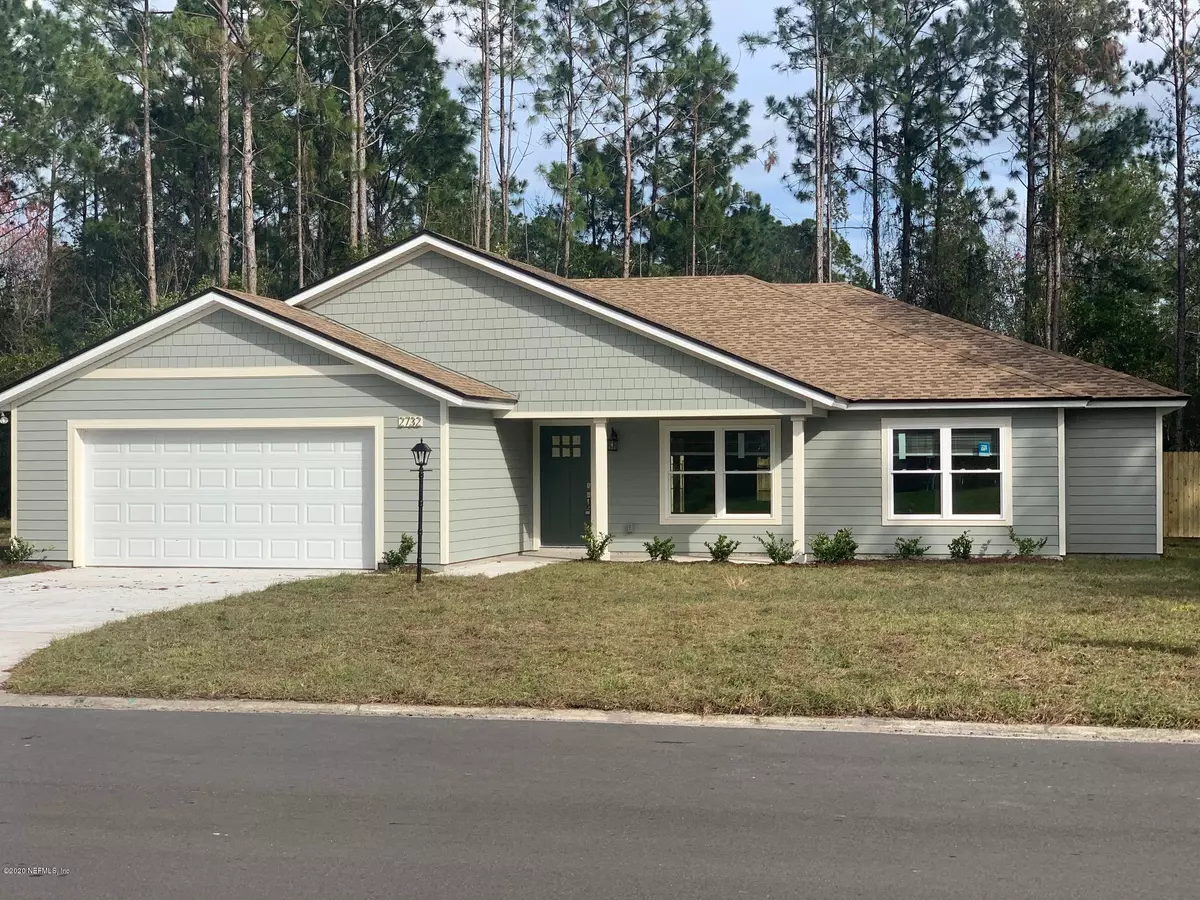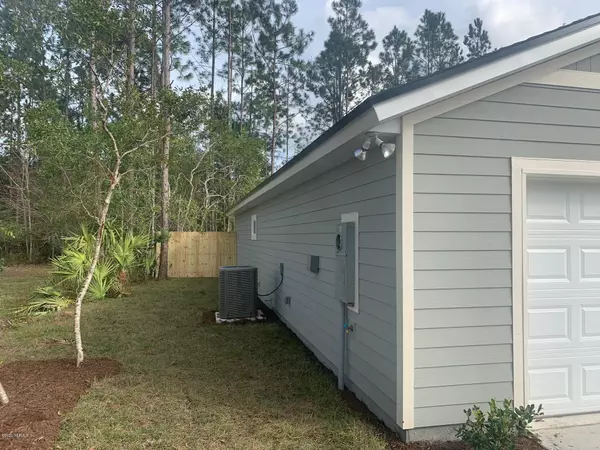$259,000
$259,000
For more information regarding the value of a property, please contact us for a free consultation.
2732 N SCREECH OWL AVE St Augustine, FL 32084
4 Beds
2 Baths
1,799 SqFt
Key Details
Sold Price $259,000
Property Type Single Family Home
Sub Type Single Family Residence
Listing Status Sold
Purchase Type For Sale
Square Footage 1,799 sqft
Price per Sqft $143
Subdivision Sanctuary
MLS Listing ID 1019482
Sold Date 03/30/20
Style Traditional
Bedrooms 4
Full Baths 2
Construction Status Under Construction
HOA Fees $16/ann
HOA Y/N Yes
Originating Board realMLS (Northeast Florida Multiple Listing Service)
Year Built 2019
Lot Dimensions 90' x 135'
Property Sub-Type Single Family Residence
Property Description
Construction is complete! Featuring an open floor plan with vaulted ceilings, 4 bedrooms, 2 bathrooms, 1799sqft, wood-look tile throughout living areas, eat-in kitchen with large island, master suite with walk-in shower and his/her closets. Split bedroom floor plan, indoor laundry room, 2 car garage, fenced yard, and covered patio in the back! Located in The Sanctuary, a quiet, mature community just off SR 207, close to I-95 and all the amazing attractions St. Augustine has to offer. 2-10 warranty included with purchase. Closing cost assistance available with builder's preferred lender.
Location
State FL
County St. Johns
Community Sanctuary
Area 336-Ravenswood/West Augustine
Direction SR 207 to Lightsey Rd, R on Wood Stark, L on Whippoorwill, L on Screech Owl. Homesite will be on the right.
Interior
Interior Features Breakfast Bar, Eat-in Kitchen, Kitchen Island, Pantry, Primary Bathroom - Shower No Tub, Primary Downstairs, Split Bedrooms, Vaulted Ceiling(s), Walk-In Closet(s)
Heating Central
Cooling Central Air
Flooring Tile
Laundry Electric Dryer Hookup, Washer Hookup
Exterior
Parking Features Attached, Garage
Garage Spaces 2.0
Fence Back Yard
Pool None
Roof Type Shingle
Porch Covered, Front Porch, Patio
Total Parking Spaces 2
Private Pool No
Building
Sewer Public Sewer
Water Public
Architectural Style Traditional
Structure Type Fiber Cement,Frame
New Construction Yes
Construction Status Under Construction
Others
Tax ID 1007650280
Acceptable Financing Cash, Conventional, FHA, VA Loan
Listing Terms Cash, Conventional, FHA, VA Loan
Read Less
Want to know what your home might be worth? Contact us for a FREE valuation!

Our team is ready to help you sell your home for the highest possible price ASAP
Bought with DJ & LINDSEY REAL ESTATE
GET MORE INFORMATION





