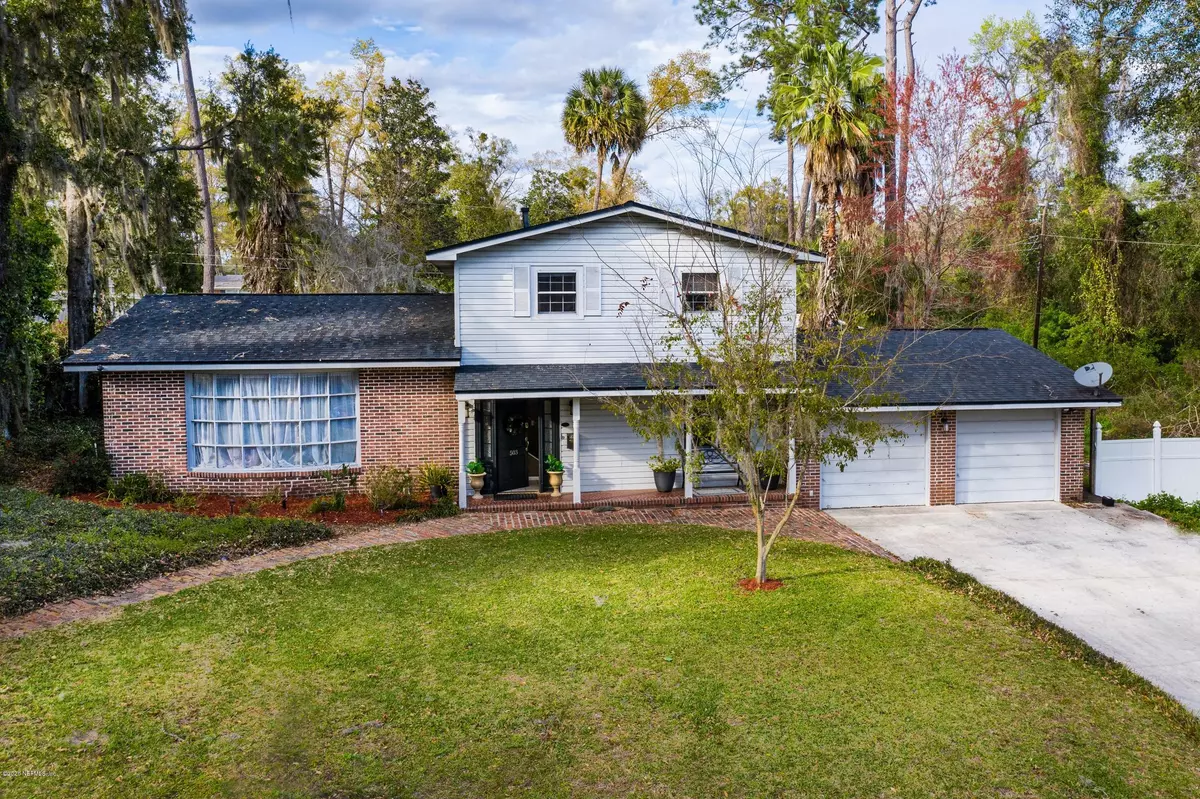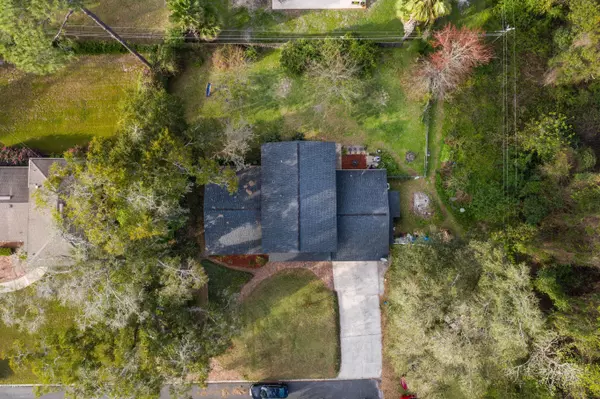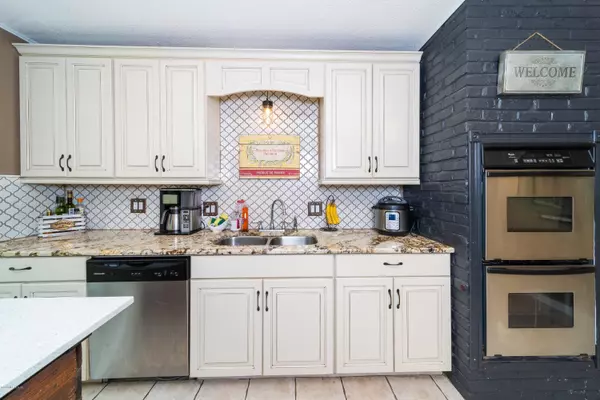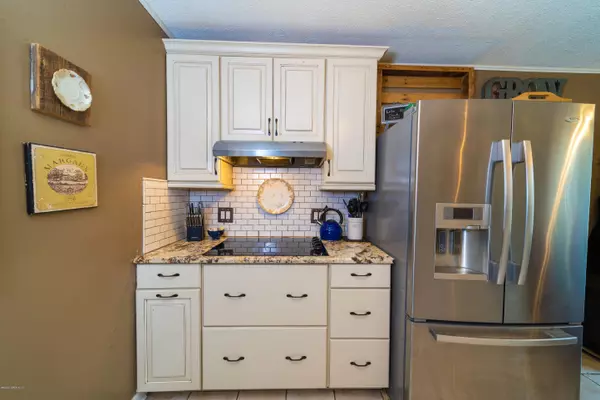$205,000
$200,000
2.5%For more information regarding the value of a property, please contact us for a free consultation.
503 SW GRANDVIEW ST Lake City, FL 32025
5 Beds
3 Baths
2,400 SqFt
Key Details
Sold Price $205,000
Property Type Single Family Home
Sub Type Single Family Residence
Listing Status Sold
Purchase Type For Sale
Square Footage 2,400 sqft
Price per Sqft $85
Subdivision Lake Forest
MLS Listing ID 1039970
Sold Date 05/07/20
Bedrooms 5
Full Baths 3
HOA Y/N No
Originating Board realMLS (Northeast Florida Multiple Listing Service)
Year Built 1969
Property Sub-Type Single Family Residence
Property Description
Lovingly nicknamed: ''Butterfly Plantation'', this gorgeous 5 bedrooms, 3 bathroom home is tucked away at the end of a quiet street, situated beside a preserve. The home features beautiful upgrades including stainless steel appliances, a spacious kitchen with beautiful backsplash, granite countertops and a view of the yard from its bay windows. You'll also find tile and hardwood floors in the main living areas and kitchen. Outside features a lovely screened in patio that leads into a spacious yard with lush flowers and foliage. The upstairs offers four bedrooms including a master suite with a charming updated walk-in closet complete with built-ins. All in addition to a dedicated garage workshop and laundry room. This home is bursting with charm and character; come see for yourself!
Location
State FL
County Columbia
Community Lake Forest
Area 803-Columbia-Southeast
Direction SW Main Blvd. to Alamo Drive, left on SW Tularosa Ln, left on SW Montgomery Ave, and take left on SW Grandview St. Home is located on the left at the dead end.
Rooms
Other Rooms Workshop
Interior
Interior Features Breakfast Bar, Kitchen Island, Pantry, Primary Bathroom - Shower No Tub
Heating Central
Cooling Central Air
Flooring Laminate, Tile, Wood
Fireplaces Type Gas
Fireplace Yes
Laundry Electric Dryer Hookup, Washer Hookup
Exterior
Garage Spaces 2.0
Fence Back Yard, Chain Link, Wood
Pool Above Ground
Roof Type Shingle
Porch Patio, Porch, Screened
Total Parking Spaces 2
Private Pool No
Building
Lot Description Cul-De-Sac, Sprinklers In Front, Sprinklers In Rear, Wooded
Water Public
New Construction No
Others
Tax ID 064S1707918000
Acceptable Financing Cash, Conventional, FHA, VA Loan
Listing Terms Cash, Conventional, FHA, VA Loan
Read Less
Want to know what your home might be worth? Contact us for a FREE valuation!

Our team is ready to help you sell your home for the highest possible price ASAP
GET MORE INFORMATION





