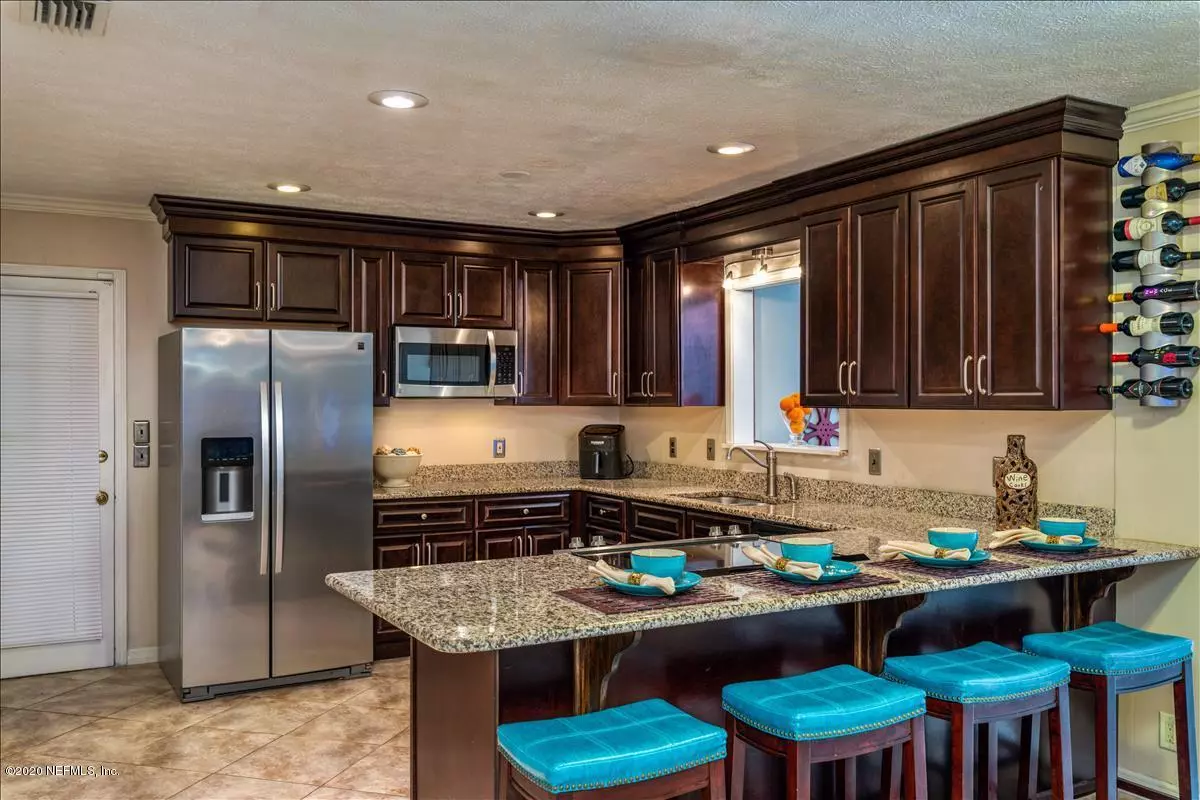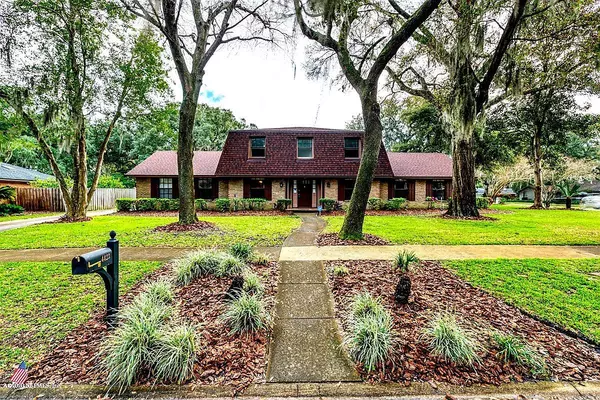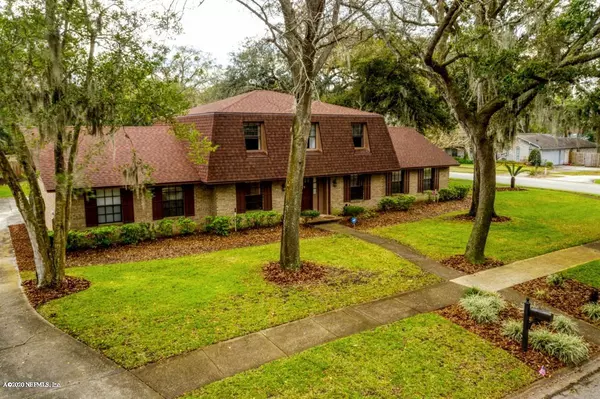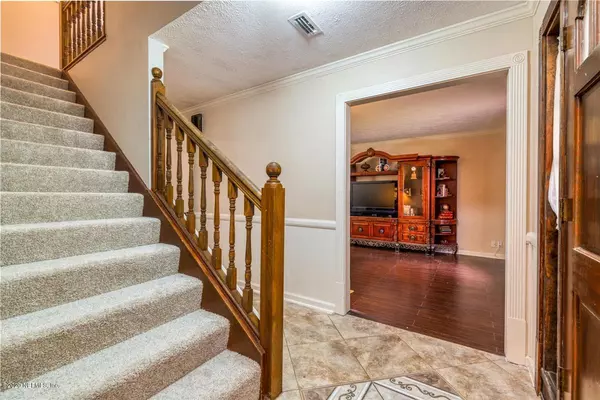$301,000
$299,999
0.3%For more information regarding the value of a property, please contact us for a free consultation.
4423 RIVER TRAIL RD Jacksonville, FL 32277
4 Beds
3 Baths
3,334 SqFt
Key Details
Sold Price $301,000
Property Type Single Family Home
Sub Type Single Family Residence
Listing Status Sold
Purchase Type For Sale
Square Footage 3,334 sqft
Price per Sqft $90
Subdivision Charter Point
MLS Listing ID 1039169
Sold Date 05/07/20
Bedrooms 4
Full Baths 3
HOA Fees $22/ann
HOA Y/N Yes
Originating Board realMLS (Northeast Florida Multiple Listing Service)
Year Built 1976
Property Sub-Type Single Family Residence
Property Description
Come see this unique architecturally designed home, nestled on a large corner lot, in the desirable riverfront neighborhood of Charter Point. This 3,334 square foot has an exceptional floor plan with large open living spaces, ideal for entertaining. It boasts 4 bedrooms, 3 bathrooms, 2-car rear-entry garage, completely renovated kitchen & bathrooms and a new roof, in 2015. Upon entering the foyer you are greeted by a charming wood-spindled staircase. To the right is a good-sized room that can be utilized as a formal living room, office, play room or whatever you wish it to be. To the left is the formal dining. Passing through the foyer you'll enter into a large open-concept living space consisting of the kitchen and family room. Kitchen has been beautifully renovated with soft-close... ...cabinetry, stainless steel appliances, granite counter tops...and a breakfast bar large enough to seat 4 people, comfortably. The adjoining family room has a gorgeous brick wood-burning fireplace with mantle and original fireplace surround. Off the family room is a downstairs bedroom with attached bath that would be a perfect in-law, guest or teen suite. Bathroom has been renovated with dual sinks and a walk-in shower with designer-tile surround. At the back of the house, passing through the kitchen/family room space, is a huge bonus room with built-in bar area...perfect for a pool table, rec room and gathering space for family & friends. Upstairs consists of a very large master bedroom en-suite. Master bath has been renovated with dual sinks, a bathtub/shower with designer-tile surround and a large walk-in closet. Secondary bedrooms are on the opposite side of the hallway and share a renovated Jack & Jill bathroom. If this isn't enough space for you, take advantage of the large back yard brick patio conveniently located off of the bonus/entertainment room. A full list of upgrades/updates is attached in the documents section. Schedule a showing today!
details regarding requirements/restrictions.
Location
State FL
County Duval
Community Charter Point
Area 041-Arlington
Direction Heading East on University Blvd, Right on Charter Point Blvd, Right on River Trail Rd. Home will be on the right, corner of Charter Point & River Trail.
Interior
Interior Features Breakfast Bar, Entrance Foyer, In-Law Floorplan, Pantry, Primary Bathroom - Tub with Shower, Walk-In Closet(s)
Heating Central
Cooling Central Air
Flooring Carpet, Laminate, Tile
Fireplaces Number 1
Fireplaces Type Wood Burning
Fireplace Yes
Laundry Electric Dryer Hookup, Washer Hookup
Exterior
Parking Features Attached, Garage
Garage Spaces 2.0
Pool None
Roof Type Shingle
Porch Patio
Total Parking Spaces 2
Private Pool No
Building
Lot Description Corner Lot
Sewer Public Sewer
Water Public
Structure Type Frame,Wood Siding
New Construction No
Others
HOA Name Charter Point
Tax ID 1089271070
Security Features Security System Owned,Smoke Detector(s)
Acceptable Financing Cash, Conventional, FHA, VA Loan
Listing Terms Cash, Conventional, FHA, VA Loan
Read Less
Want to know what your home might be worth? Contact us for a FREE valuation!

Our team is ready to help you sell your home for the highest possible price ASAP
GET MORE INFORMATION





