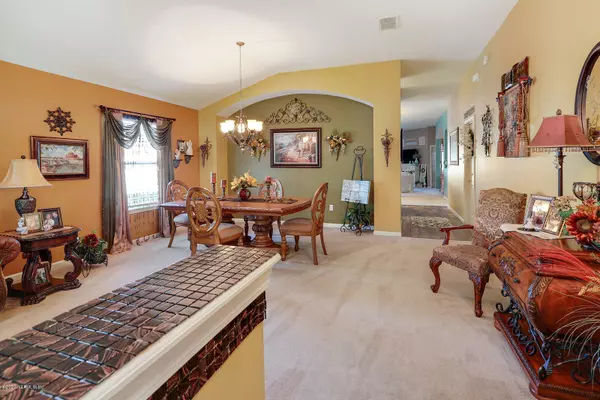$235,000
$245,000
4.1%For more information regarding the value of a property, please contact us for a free consultation.
3847 RINGNECK DR Jacksonville, FL 32226
3 Beds
2 Baths
2,183 SqFt
Key Details
Sold Price $235,000
Property Type Single Family Home
Sub Type Single Family Residence
Listing Status Sold
Purchase Type For Sale
Square Footage 2,183 sqft
Price per Sqft $107
Subdivision Autumn Point
MLS Listing ID 1040983
Sold Date 05/07/20
Style Contemporary,Flat
Bedrooms 3
Full Baths 2
HOA Fees $28/ann
HOA Y/N Yes
Originating Board realMLS (Northeast Florida Multiple Listing Service)
Year Built 2006
Lot Dimensions 45x191x49x199
Property Description
This all Brick home looks and shows like a model home! Owner has taken meticulous care as you will notice as soon as you drive up. The front porch invites you to sit and relax. Entering you will notice the formal area is up front with the family room to the back where you can relax or go to the covered back porch for a glass of wine then a dip in the ''endless pool'' spa. This home definitely says why go away for a vacation when you can staycation here! The master suite with garden bath and huge walk-in closet will only add to your delight! In the hallway by the other 2 bedrooms there is a home office area plus an inside laundry room. Kitchen is open with corian counters and all appliances stay. No pets (except rabbit) or smokers have lived here!
Location
State FL
County Duval
Community Autumn Point
Area 096-Ft George/Blount Island/Cedar Point
Direction From I-295 exit on Alta -- go to New Berlin and turn right- stay on New Berlin where it veers to the right (Cedar Point Rd goes straight) then left into Autumn Point on Ringneck Dr.
Interior
Interior Features Entrance Foyer, Pantry, Primary Bathroom -Tub with Separate Shower, Primary Downstairs, Split Bedrooms, Vaulted Ceiling(s), Walk-In Closet(s)
Heating Central, Electric, Heat Pump
Cooling Central Air, Electric
Flooring Carpet, Laminate, Tile
Furnishings Unfurnished
Laundry Electric Dryer Hookup, Washer Hookup
Exterior
Parking Features Attached, Garage
Garage Spaces 2.0
Fence Back Yard
Amenities Available Playground
Roof Type Shingle
Porch Covered, Front Porch, Patio
Total Parking Spaces 2
Private Pool No
Building
Lot Description Irregular Lot, Sprinklers In Front, Sprinklers In Rear
Sewer Public Sewer
Water Public
Architectural Style Contemporary, Flat
Structure Type Frame
New Construction No
Others
HOA Name Autumn Point Ass-Inc
Tax ID 1065930835
Security Features Security System Owned
Acceptable Financing Cash, Conventional, FHA, VA Loan
Listing Terms Cash, Conventional, FHA, VA Loan
Read Less
Want to know what your home might be worth? Contact us for a FREE valuation!

Our team is ready to help you sell your home for the highest possible price ASAP
Bought with MILITARY REALTY INC
GET MORE INFORMATION





