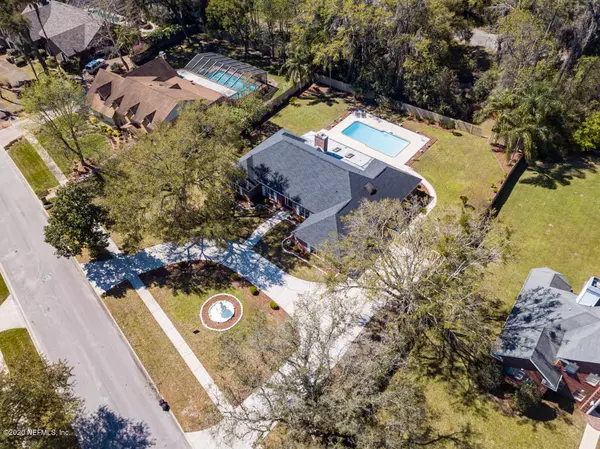$380,000
$389,900
2.5%For more information regarding the value of a property, please contact us for a free consultation.
4492 OAK BAY DR W Jacksonville, FL 32277
4 Beds
3 Baths
2,882 SqFt
Key Details
Sold Price $380,000
Property Type Single Family Home
Sub Type Single Family Residence
Listing Status Sold
Purchase Type For Sale
Square Footage 2,882 sqft
Price per Sqft $131
Subdivision Charter Point
MLS Listing ID 1041255
Sold Date 03/31/20
Style Traditional
Bedrooms 4
Full Baths 2
Half Baths 1
HOA Fees $20/ann
HOA Y/N Yes
Originating Board realMLS (Northeast Florida Multiple Listing Service)
Year Built 1986
Property Sub-Type Single Family Residence
Property Description
WOW, this spacious totally renovated home is movein ready. The floor to ceiling fireplace is so wonderful. DREAM KITCHEN a must see!!!! Extra large master bedroom suite and master bath have tray ceilings. Also features a whirlpool tub and separate shower. Garage has new floor color and handyman cabinets for storage and mancave tools/toys, also overhead storage. Summer kitchen for grillin with family and friends is great for outdoor fun in the pool area. From the first plans this lovely home was designed for parties....fun...family celebrating. You will love the sparkling inground pool. Come enjoy the GREAT POOL LIFE with us.
Location
State FL
County Duval
Community Charter Point
Area 041-Arlington
Direction Go North on University Blvd, turn right on Charter Point, left onto Oak Bay West, follow around home on the left.
Rooms
Other Rooms Outdoor Kitchen
Interior
Interior Features Breakfast Bar, Kitchen Island, Primary Bathroom -Tub with Separate Shower, Split Bedrooms, Vaulted Ceiling(s), Walk-In Closet(s)
Heating Central
Cooling Central Air
Laundry Electric Dryer Hookup, Washer Hookup
Exterior
Parking Features Additional Parking, Attached, Circular Driveway, Garage, RV Access/Parking
Garage Spaces 2.0
Pool In Ground, Pool Sweep
Roof Type Shingle
Porch Patio
Total Parking Spaces 2
Private Pool No
Building
Lot Description Irregular Lot
Sewer Public Sewer
Water Public
Architectural Style Traditional
New Construction No
Others
HOA Name Kingdom Management
Tax ID 1089271608
Security Features Security System Owned,Smoke Detector(s)
Acceptable Financing Cash, Conventional, FHA, VA Loan
Listing Terms Cash, Conventional, FHA, VA Loan
Read Less
Want to know what your home might be worth? Contact us for a FREE valuation!

Our team is ready to help you sell your home for the highest possible price ASAP
Bought with RE/MAX SPECIALISTS
GET MORE INFORMATION





