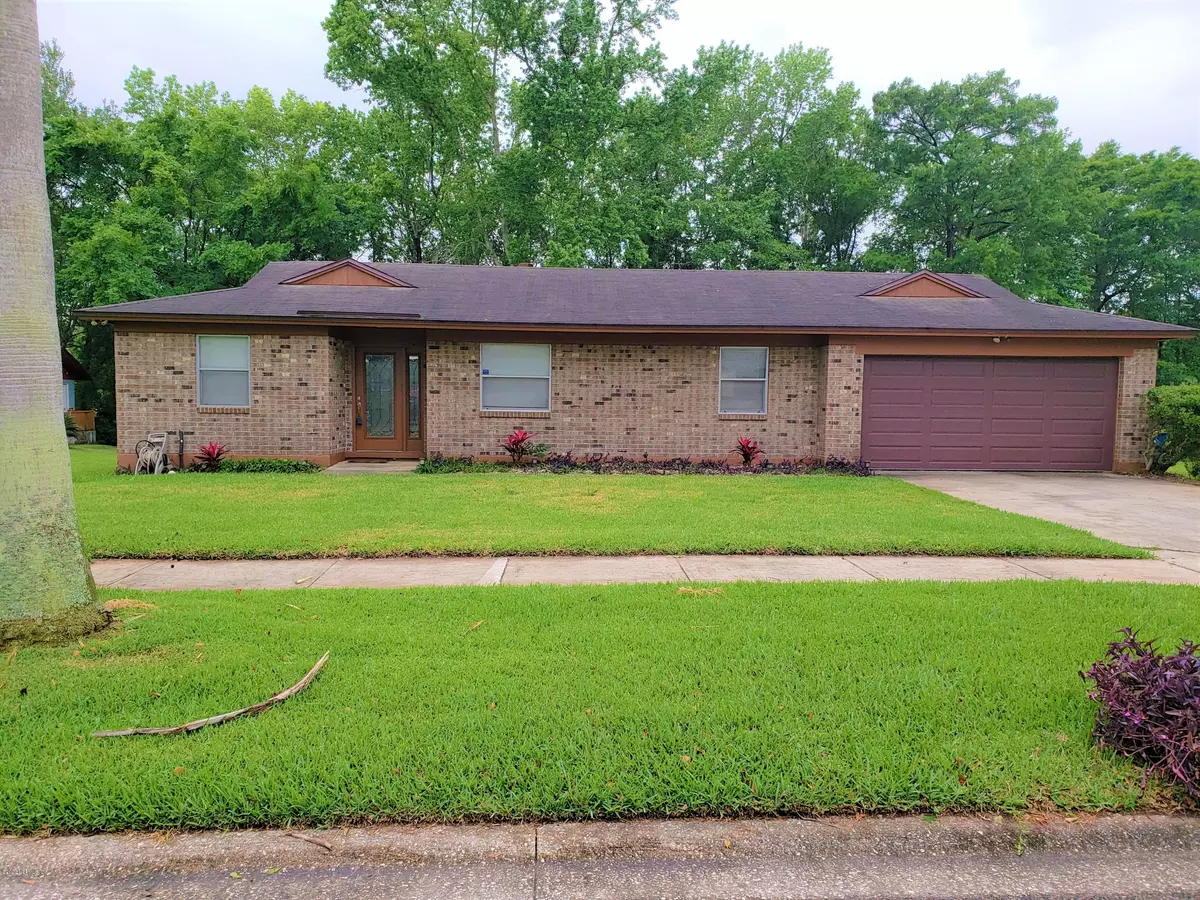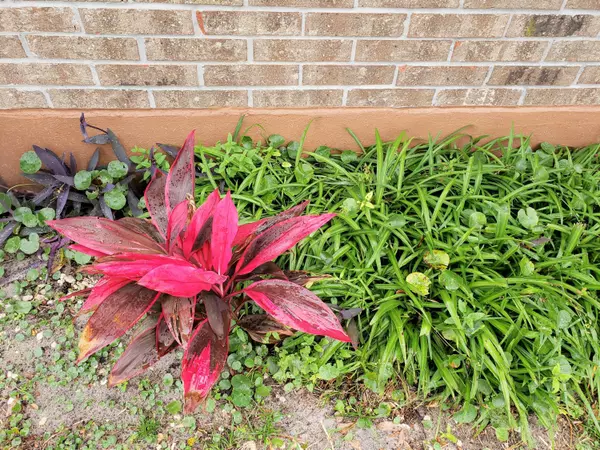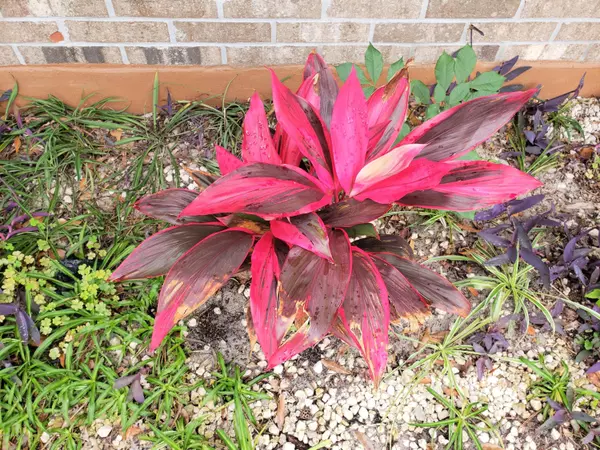$175,000
$185,000
5.4%For more information regarding the value of a property, please contact us for a free consultation.
1216 TURTLE CREEK DR S Jacksonville, FL 32218
3 Beds
2 Baths
1,486 SqFt
Key Details
Sold Price $175,000
Property Type Single Family Home
Sub Type Single Family Residence
Listing Status Sold
Purchase Type For Sale
Square Footage 1,486 sqft
Price per Sqft $117
Subdivision Turtle Creek Village
MLS Listing ID 1041318
Sold Date 07/10/20
Style Flat,Traditional
Bedrooms 3
Full Baths 2
HOA Y/N No
Originating Board realMLS (Northeast Florida Multiple Listing Service)
Year Built 1986
Property Description
Lovely brick home in established neighborhood. This home features 3 bedrooms, 2 bathrooms, formal living room, formal dining room, family room, eat-in kitchen, upgraded flooring, fresh interior paint, and more. There's a stone fireplace in the family room where you can unwind from the busy week and enjoy cozy evening and weekend time together with your loved ones. The kitchen is fully equipped with stainless steel appliances for preparing those home cooked meals. Outside, the back yard could be a wonderful haven for enjoy those summer gatherings with family and friends. The home is located close to I-95 and I-295, River City Market Place, and more. Call to schedule your appointment today.
Location
State FL
County Duval
Community Turtle Creek Village
Area 091-Garden City/Airport
Direction From I-95 South, take Exit 360 onto Dunn Ave. Left turn on Dunn Ave. Right turn onto Hard Rd. Left turn onto Turtle Creek Dr. S. Home is on the left.
Interior
Interior Features Breakfast Bar, Eat-in Kitchen, Entrance Foyer, Primary Bathroom - Tub with Shower, Split Bedrooms, Walk-In Closet(s)
Heating Central
Cooling Central Air
Fireplaces Number 1
Fireplace Yes
Laundry Electric Dryer Hookup, Washer Hookup
Exterior
Parking Features Attached, Garage
Garage Spaces 2.0
Pool None
Roof Type Shingle
Porch Deck
Total Parking Spaces 2
Private Pool No
Building
Lot Description Wooded
Sewer Public Sewer
Water Public
Architectural Style Flat, Traditional
Structure Type Frame
New Construction No
Others
Tax ID 0442810054
Security Features Smoke Detector(s)
Acceptable Financing Cash, Conventional, FHA, VA Loan
Listing Terms Cash, Conventional, FHA, VA Loan
Read Less
Want to know what your home might be worth? Contact us for a FREE valuation!

Our team is ready to help you sell your home for the highest possible price ASAP
GET MORE INFORMATION





