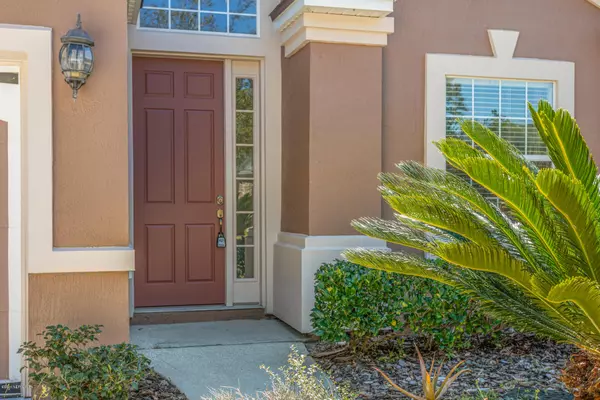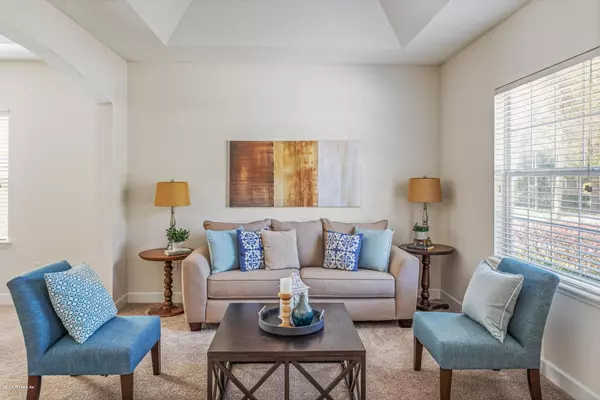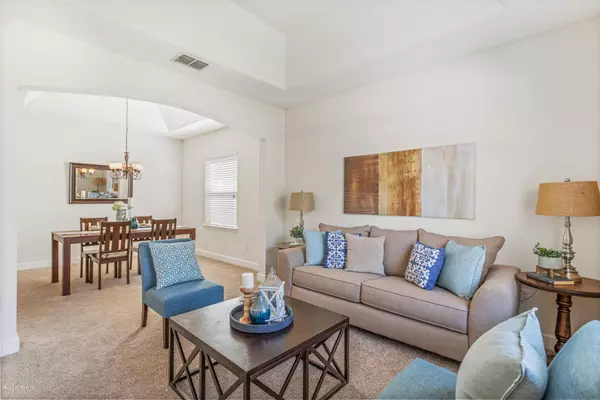$310,000
$315,000
1.6%For more information regarding the value of a property, please contact us for a free consultation.
508 ST CLAUDE PL St Johns, FL 32259
4 Beds
3 Baths
2,258 SqFt
Key Details
Sold Price $310,000
Property Type Single Family Home
Sub Type Single Family Residence
Listing Status Sold
Purchase Type For Sale
Square Footage 2,258 sqft
Price per Sqft $137
Subdivision St Johns Forest
MLS Listing ID 1042532
Sold Date 07/01/20
Style Traditional
Bedrooms 4
Full Baths 3
HOA Fees $200/qua
HOA Y/N Yes
Originating Board realMLS (Northeast Florida Multiple Listing Service)
Year Built 2005
Property Sub-Type Single Family Residence
Property Description
Welcome home to this wonderful 4 bedroom, 3 bath move in ready home on a premium PRESERVE lot in St Johns Forest built by Taylor Morrison Homes. Fantastic floor plan with living, dining, & family room. Interior features include ceramic tile, niches, neutral interior paint, recessed lighting, ceiling fans, knock down ceiling texture, fireplace with mantle, & security system. Gourmet kitchen has 42'' raised panel cabinets with crown molding, breakfast bar, corian counter tops, pantry, eat in nook, ceramic tile, dishwasher, refrigerator, smooth top range, & built in microwave. Private owner's suite has ceiling fan, tray ceiling, his & her walk in closets, ceramic tile, garden tub, separate shower, his & her marble vanities. SEE MORE Exterior features include recently painted stucco exterior, 3 car garage with automatic opener, covered lanai, & irrigation system. Outstanding gated community with resort style club house, pool & amenities makes this a great place to call home
Location
State FL
County St. Johns
Community St Johns Forest
Area 301-Julington Creek/Switzerland
Direction From I-95 exit at CR 210 and proceed west. Turn right into main gated entrance to St. Johns Forest Blvd, stay on St Johns Forest Blvd (R) St Claude Place
Interior
Interior Features Breakfast Bar, Eat-in Kitchen, Entrance Foyer, Pantry, Primary Bathroom -Tub with Separate Shower, Split Bedrooms, Walk-In Closet(s)
Heating Central
Cooling Central Air
Flooring Tile
Exterior
Parking Features Additional Parking, Garage Door Opener
Garage Spaces 3.0
Pool Community
Amenities Available Clubhouse
View Protected Preserve
Roof Type Shingle
Porch Covered, Patio
Total Parking Spaces 3
Private Pool No
Building
Lot Description Sprinklers In Front, Sprinklers In Rear
Sewer Public Sewer
Water Public
Architectural Style Traditional
Structure Type Stucco
New Construction No
Others
Tax ID 0263310780
Acceptable Financing Cash, Conventional, FHA, VA Loan
Listing Terms Cash, Conventional, FHA, VA Loan
Read Less
Want to know what your home might be worth? Contact us for a FREE valuation!

Our team is ready to help you sell your home for the highest possible price ASAP
Bought with DJ & LINDSEY REAL ESTATE
GET MORE INFORMATION





