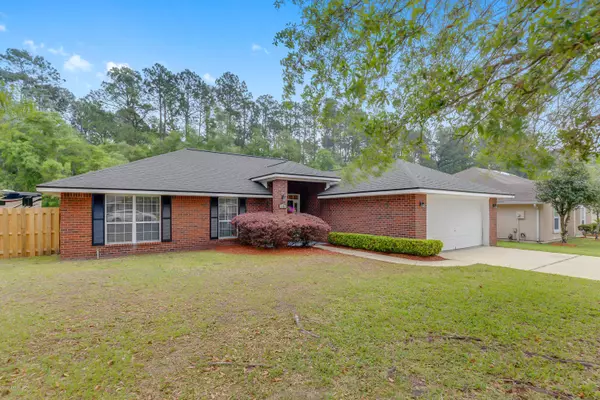$224,900
$224,900
For more information regarding the value of a property, please contact us for a free consultation.
1435 SUMMIT OAKS DR E Jacksonville, FL 32221
4 Beds
2 Baths
1,741 SqFt
Key Details
Sold Price $224,900
Property Type Single Family Home
Sub Type Single Family Residence
Listing Status Sold
Purchase Type For Sale
Square Footage 1,741 sqft
Price per Sqft $129
Subdivision Crystal Creek
MLS Listing ID 1048866
Sold Date 05/20/20
Style Traditional
Bedrooms 4
Full Baths 2
HOA Fees $20/ann
HOA Y/N Yes
Originating Board realMLS (Northeast Florida Multiple Listing Service)
Year Built 2002
Property Description
Buyers! Come and take a look at this beautiful Crystal Creek 4 Bedroom, 2 Bath all-Brick home located in the desirable Crystal Springs area! Some of the many highlights of this awesome home include: An inviting kitchen space that opens up into the Dining and Living rooms, making for a phenomenal open and entertaining space! Features include a brand new roof, wood burning fireplace, breakfast bar, new sink and faucet, granite countertops and stainless appliances. Brand new carpet in the Bedrooms with Tile and Hardwood floors throughout. Open the French Doors and walk into the Florida Room with an exterior concrete pad in the back with ample room for a grill! Huge yard with brand new fencing and a detached shed to put your yard appliances. Come take a look and make this your new home today!
Location
State FL
County Duval
Community Crystal Creek
Area 062-Crystal Springs/Country Creek Area
Direction From I-10, Exit 351. Go South on Chaffee Rd. Turn Left onto Crystal Springs Rd. Turn right onto Summit Oaks Dr, then take a Left onto Summit Oaks East. Home will be on the Left.
Rooms
Other Rooms Shed(s)
Interior
Interior Features Breakfast Bar, Entrance Foyer, Primary Bathroom -Tub with Separate Shower, Primary Downstairs, Split Bedrooms, Walk-In Closet(s)
Heating Central
Cooling Central Air
Flooring Carpet, Tile, Wood
Fireplaces Number 1
Fireplace Yes
Laundry Electric Dryer Hookup, Washer Hookup
Exterior
Parking Features Attached, Garage
Garage Spaces 2.0
Fence Back Yard, Wood
Pool None
Roof Type Shingle
Porch Glass Enclosed, Patio
Total Parking Spaces 2
Private Pool No
Building
Sewer Public Sewer
Water Public
Architectural Style Traditional
New Construction No
Others
Tax ID 0088968620
Acceptable Financing Cash, Conventional, FHA, VA Loan
Listing Terms Cash, Conventional, FHA, VA Loan
Read Less
Want to know what your home might be worth? Contact us for a FREE valuation!

Our team is ready to help you sell your home for the highest possible price ASAP
Bought with UNITED REAL ESTATE GALLERY
GET MORE INFORMATION





