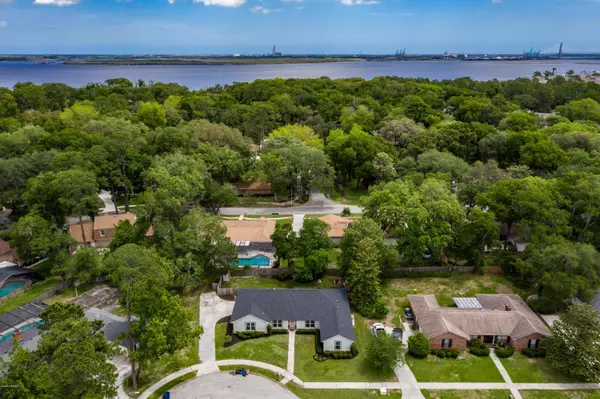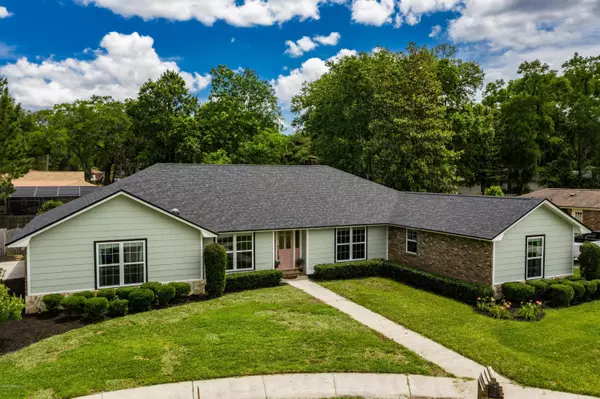$297,000
$299,900
1.0%For more information regarding the value of a property, please contact us for a free consultation.
4433 MAYWOOD DR Jacksonville, FL 32277
4 Beds
3 Baths
2,607 SqFt
Key Details
Sold Price $297,000
Property Type Single Family Home
Sub Type Single Family Residence
Listing Status Sold
Purchase Type For Sale
Square Footage 2,607 sqft
Price per Sqft $113
Subdivision Charter Point
MLS Listing ID 1051038
Sold Date 06/04/20
Style Flat,Traditional
Bedrooms 4
Full Baths 3
HOA Fees $23/ann
HOA Y/N Yes
Originating Board realMLS (Northeast Florida Multiple Listing Service)
Year Built 1981
Property Sub-Type Single Family Residence
Property Description
Renovated home with great location in Charter Point! Feel the breezes from the St Johns River! Traditional brick ranch style home w/ 4 bedrooms & 3 full baths with den! Large lot on quiet cul de sac. Home features new roof, renovated kitchen, updated baths & new custom wood grain tile throughout main living areas. Kitchen has beautiful custom cabinets, travertine tile, quartz, breakfast bar & nook! Large great room w/ high vaulted ceiling & wood beam. Beautiful floor to ceiling brick fireplace! Also new sliders out to patio. Large master bedroom w/ updated master bath. Split bedroom layout w/ large 4th bedroom that could be in-law suite. Separate formal dining room and den. Enjoy the large .36 acre private fenced backyard. Perfect for relaxing or entertaining. Oversized side entry garage.
Location
State FL
County Duval
Community Charter Point
Area 041-Arlington
Direction From Ft. Caroline, north on University to Right on Charter Point, Left on Oak Bay, Right on Maywood Dr, Home is on your right at the end of the cul de sac.
Interior
Interior Features Breakfast Bar, Breakfast Nook, Eat-in Kitchen, Entrance Foyer, Primary Bathroom -Tub with Separate Shower, Split Bedrooms, Vaulted Ceiling(s), Walk-In Closet(s)
Heating Central, Electric
Cooling Central Air, Electric
Flooring Tile
Fireplaces Number 1
Fireplace Yes
Laundry Electric Dryer Hookup, Washer Hookup
Exterior
Parking Features Additional Parking, Attached, Garage
Garage Spaces 2.0
Pool None
Amenities Available Laundry
Total Parking Spaces 2
Private Pool No
Building
Lot Description Wooded
Sewer Public Sewer
Water Public
Architectural Style Flat, Traditional
Structure Type Frame
New Construction No
Schools
Elementary Schools Fort Caroline
Middle Schools Arlington
High Schools Terry Parker
Others
Tax ID 1089271450
Security Features Smoke Detector(s)
Read Less
Want to know what your home might be worth? Contact us for a FREE valuation!

Our team is ready to help you sell your home for the highest possible price ASAP
Bought with DAHILL INTERNATIONAL REALTY
GET MORE INFORMATION





